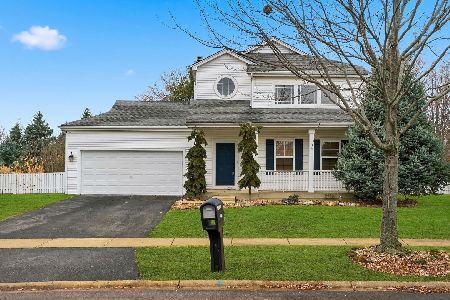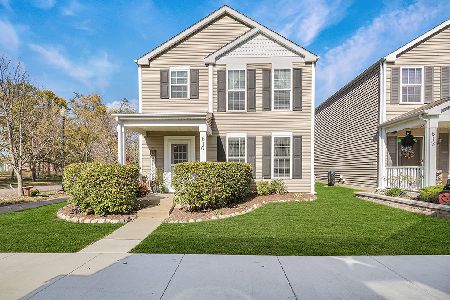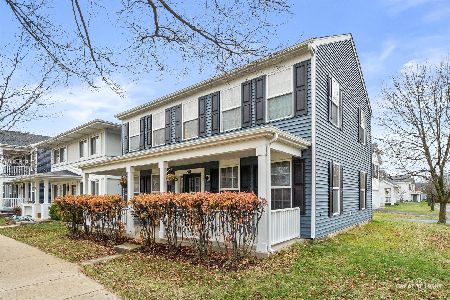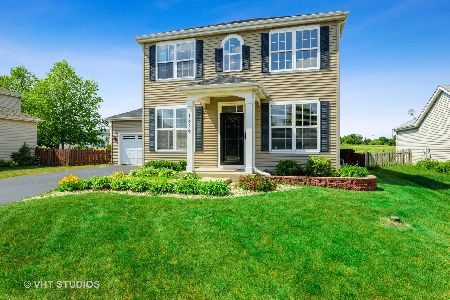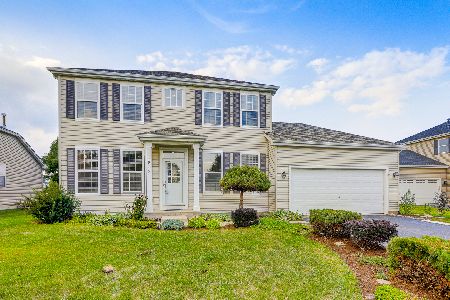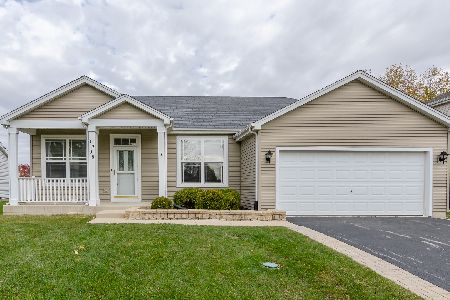1816 Westridge Place, Aurora, Illinois 60504
$257,000
|
Sold
|
|
| Status: | Closed |
| Sqft: | 2,002 |
| Cost/Sqft: | $130 |
| Beds: | 3 |
| Baths: | 3 |
| Year Built: | 2004 |
| Property Taxes: | $6,525 |
| Days On Market: | 2703 |
| Lot Size: | 0,19 |
Description
Gorgeous 2 story traditional so BRIGHT, AVAILABLE NOW! Perfectly maintained, super finished basement with a possible 4th Bedroom and storage! NEW ROOF, NEW GARAGE DOOR, NEW CARPET on 2nd Floor. First floor features PERGO FLOORING and CROWN MOLDING. Walk in to your cathedral (2 story) living room/dining combo, with a 1st floor Office/Den directly to your left as you enter the home with double glass doors. Continue into the heart of your new home, the bright and airy family room/kitchen with ALL NEW STAINLESS APPLIANCES, Huge Country sink, Lots of Cabinets, Ceramic Tile and a quaint eat in area! The master suite shines w/jetted tub, separate shower and large modern tile! Your laundry is on the 2nd Floor! Add to that a private fenced yard, patio and open field behind the home and it's MOVING TIME!
Property Specifics
| Single Family | |
| — | |
| Traditional | |
| 2004 | |
| Full | |
| MARIGOLD | |
| No | |
| 0.19 |
| Kane | |
| Oakhurst Meadows | |
| 220 / Annual | |
| Insurance | |
| Public | |
| Public Sewer | |
| 10067721 | |
| 1525402031 |
Nearby Schools
| NAME: | DISTRICT: | DISTANCE: | |
|---|---|---|---|
|
Grade School
Olney C Allen Elementary School |
131 | — | |
|
Middle School
Henry W Cowherd Middle School |
131 | Not in DB | |
|
High School
East High School |
131 | Not in DB | |
Property History
| DATE: | EVENT: | PRICE: | SOURCE: |
|---|---|---|---|
| 1 Nov, 2018 | Sold | $257,000 | MRED MLS |
| 14 Sep, 2018 | Under contract | $259,900 | MRED MLS |
| 30 Aug, 2018 | Listed for sale | $259,900 | MRED MLS |
| 24 Aug, 2020 | Sold | $262,000 | MRED MLS |
| 24 Jun, 2020 | Under contract | $264,900 | MRED MLS |
| 22 Jun, 2020 | Listed for sale | $264,900 | MRED MLS |
Room Specifics
Total Bedrooms: 4
Bedrooms Above Ground: 3
Bedrooms Below Ground: 1
Dimensions: —
Floor Type: Carpet
Dimensions: —
Floor Type: Carpet
Dimensions: —
Floor Type: Carpet
Full Bathrooms: 3
Bathroom Amenities: Whirlpool,Separate Shower
Bathroom in Basement: 0
Rooms: Den,Recreation Room,Utility Room-2nd Floor
Basement Description: Finished
Other Specifics
| 2 | |
| Concrete Perimeter | |
| Asphalt | |
| Patio | |
| Fenced Yard,Landscaped | |
| 66X115 | |
| Full | |
| Full | |
| Vaulted/Cathedral Ceilings, Wood Laminate Floors, First Floor Bedroom, In-Law Arrangement, Second Floor Laundry | |
| Range, Dishwasher, Refrigerator, Disposal | |
| Not in DB | |
| Sidewalks, Street Lights, Street Paved | |
| — | |
| — | |
| — |
Tax History
| Year | Property Taxes |
|---|---|
| 2018 | $6,525 |
| 2020 | $6,665 |
Contact Agent
Nearby Similar Homes
Nearby Sold Comparables
Contact Agent
Listing Provided By
eXp Realty


