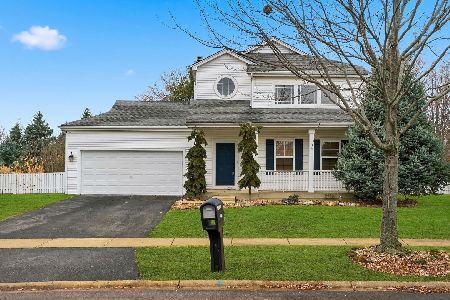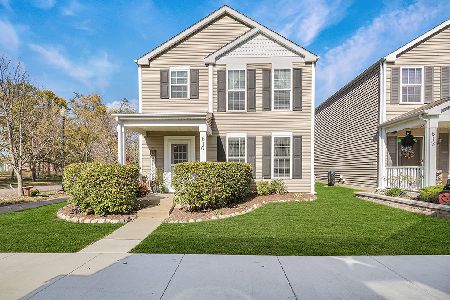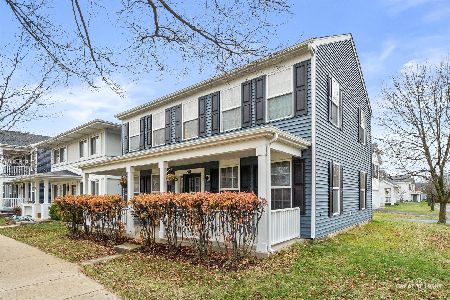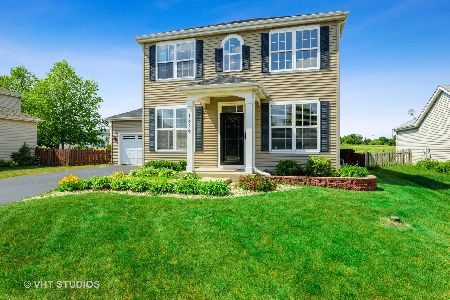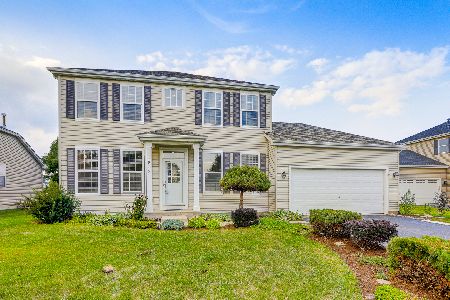1824 Westridge Place, Aurora, Illinois 60504
$236,000
|
Sold
|
|
| Status: | Closed |
| Sqft: | 1,555 |
| Cost/Sqft: | $159 |
| Beds: | 3 |
| Baths: | 2 |
| Year Built: | 2004 |
| Property Taxes: | $3,855 |
| Days On Market: | 6870 |
| Lot Size: | 0,00 |
Description
STAGED HOME! This home shows pride of ownership. Upgrades include granite countertops and oak trim package. Large master bedroom with private bath and large wic. Open floor plan boasts formal living room as well as family rm open to eat in kitchen. Sliding doors lead to patio and backyard backs to open space. 9 ft ceilings. Full basement waits for your finishing.
Property Specifics
| Single Family | |
| — | |
| Ranch | |
| 2004 | |
| Full | |
| BLUE ASTER | |
| No | |
| — |
| Kane | |
| Oakhurst Meadows | |
| 207 / Annual | |
| None | |
| Public | |
| Public Sewer | |
| 06463465 | |
| 1525402033 |
Property History
| DATE: | EVENT: | PRICE: | SOURCE: |
|---|---|---|---|
| 24 Jul, 2007 | Sold | $236,000 | MRED MLS |
| 19 May, 2007 | Under contract | $248,000 | MRED MLS |
| — | Last price change | $253,900 | MRED MLS |
| 2 Apr, 2007 | Listed for sale | $253,900 | MRED MLS |
Room Specifics
Total Bedrooms: 3
Bedrooms Above Ground: 3
Bedrooms Below Ground: 0
Dimensions: —
Floor Type: Carpet
Dimensions: —
Floor Type: Carpet
Full Bathrooms: 2
Bathroom Amenities: —
Bathroom in Basement: 0
Rooms: —
Basement Description: —
Other Specifics
| 2 | |
| Concrete Perimeter | |
| Asphalt | |
| — | |
| — | |
| 65 X 115 | |
| — | |
| Full | |
| — | |
| Range, Dishwasher, Refrigerator, Disposal | |
| Not in DB | |
| Street Lights, Street Paved | |
| — | |
| — | |
| — |
Tax History
| Year | Property Taxes |
|---|---|
| 2007 | $3,855 |
Contact Agent
Nearby Similar Homes
Nearby Sold Comparables
Contact Agent
Listing Provided By
RE/MAX All Pro


