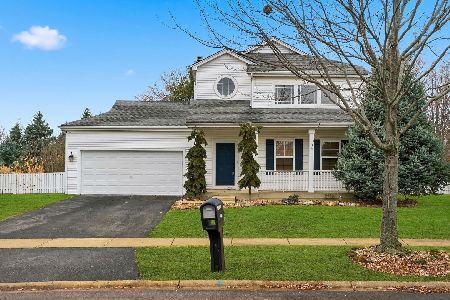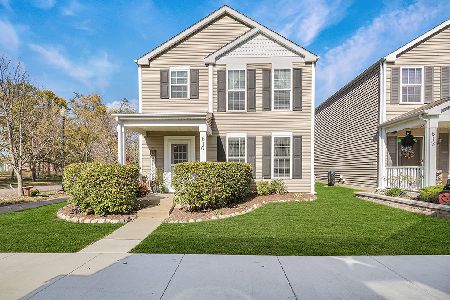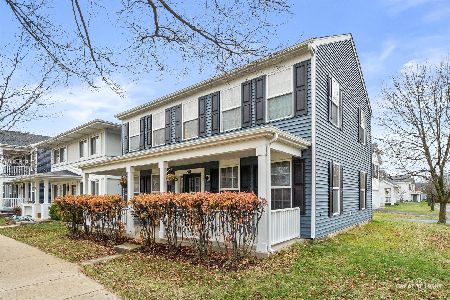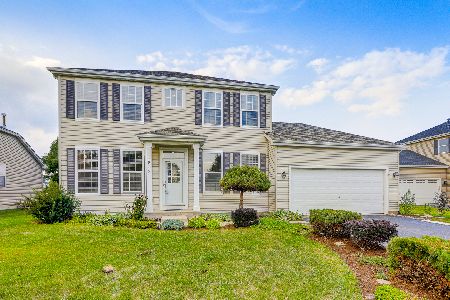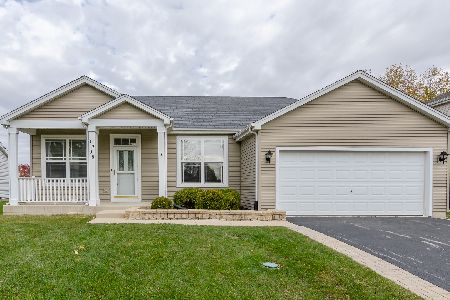1816 Westridge Place, Aurora, Illinois 60504
$262,000
|
Sold
|
|
| Status: | Closed |
| Sqft: | 2,002 |
| Cost/Sqft: | $132 |
| Beds: | 3 |
| Baths: | 3 |
| Year Built: | 2004 |
| Property Taxes: | $6,665 |
| Days On Market: | 2040 |
| Lot Size: | 0,19 |
Description
Light and bright 3BR Home in Oakhurst Meadows with optional 4th BR in the versatile Finished Basement. Soaring cathedral ceilings and open floor plan greet you upon entry. First floor Den with inviting french doors can be an office or kids playroom. Living-Dining Room extends to a gracious Family Room right off the Kitchen, perfect for today's entertaining lifestyle. Kitchen features SS appliances and eat-in area, set right off the back Patio overlooking a beautiful private fenced in yard and open field. Upstairs features a Master Bedroom suite complete with separate tub and shower. Two more BR's + super convenient Laundry Room complete the layout. Oversized clean and dry finished basement space allows for countless possibilities in addition to the 4th BR. Newer Roof, HWH, and Kitchen appliances. All this, and nearby to Fox Valley Mall, parks, bike trails and I-88.
Property Specifics
| Single Family | |
| — | |
| Traditional | |
| 2004 | |
| Full | |
| MARIGOLD | |
| No | |
| 0.19 |
| Kane | |
| Oakhurst Meadows | |
| 264 / Annual | |
| Insurance | |
| Public | |
| Public Sewer | |
| 10755226 | |
| 1525402031 |
Nearby Schools
| NAME: | DISTRICT: | DISTANCE: | |
|---|---|---|---|
|
Grade School
Olney C Allen Elementary School |
131 | — | |
|
Middle School
Henry W Cowherd Middle School |
131 | Not in DB | |
|
High School
East High School |
131 | Not in DB | |
Property History
| DATE: | EVENT: | PRICE: | SOURCE: |
|---|---|---|---|
| 1 Nov, 2018 | Sold | $257,000 | MRED MLS |
| 14 Sep, 2018 | Under contract | $259,900 | MRED MLS |
| 30 Aug, 2018 | Listed for sale | $259,900 | MRED MLS |
| 24 Aug, 2020 | Sold | $262,000 | MRED MLS |
| 24 Jun, 2020 | Under contract | $264,900 | MRED MLS |
| 22 Jun, 2020 | Listed for sale | $264,900 | MRED MLS |
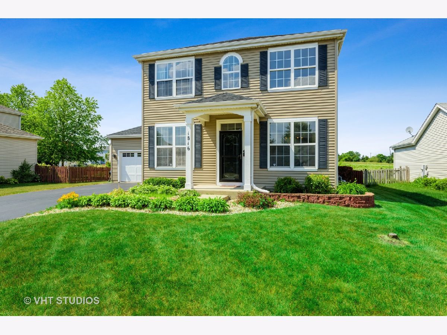
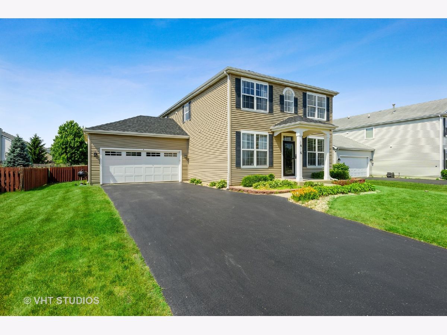
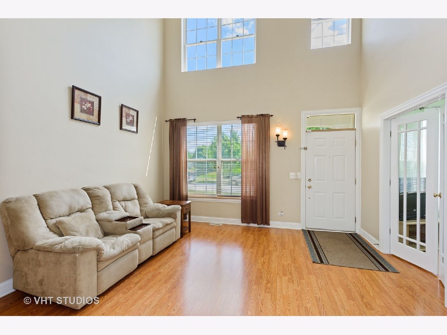
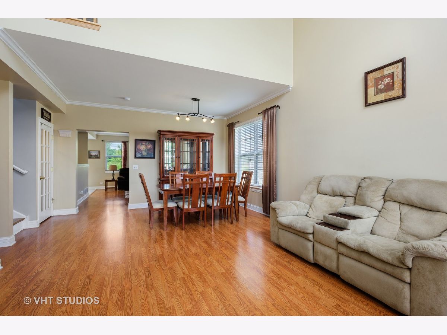
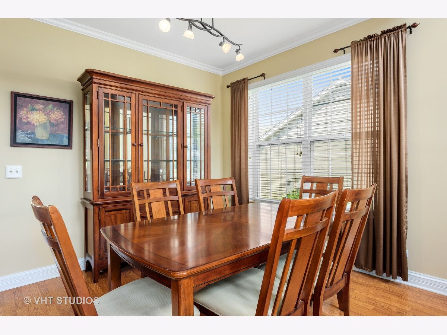
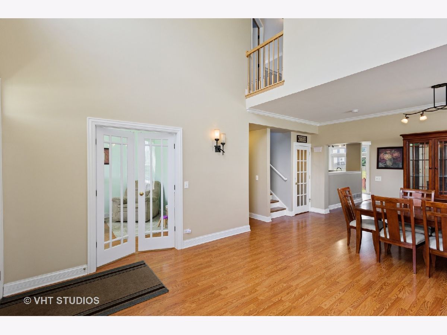
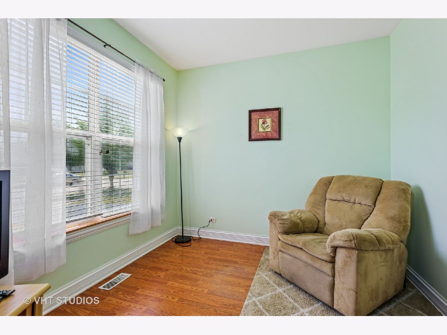
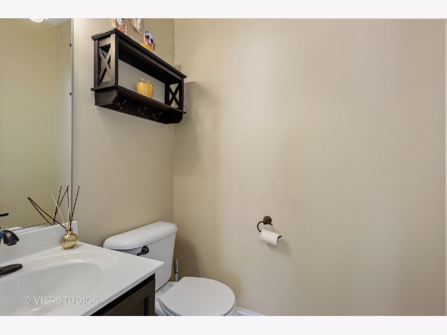
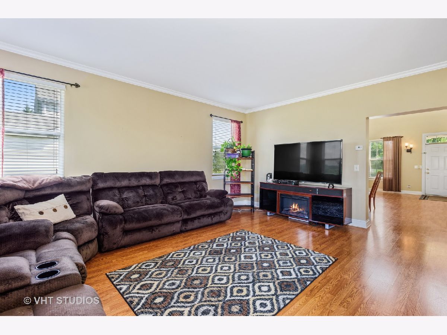
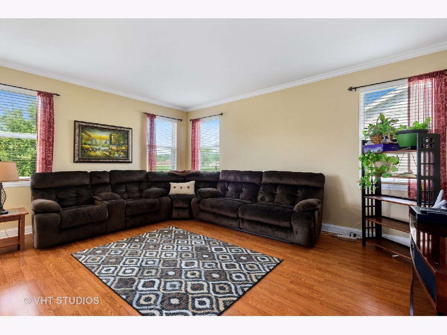
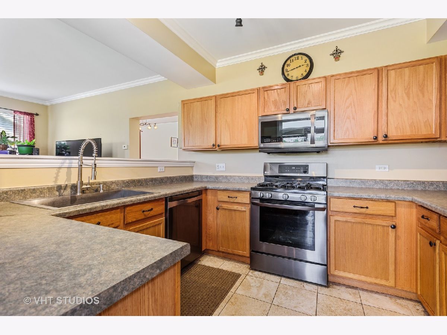
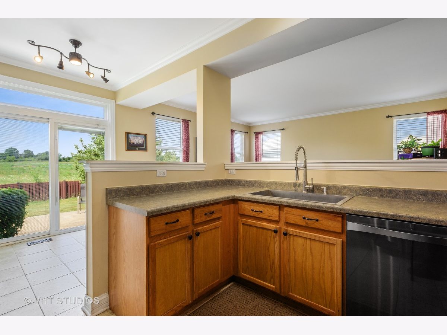
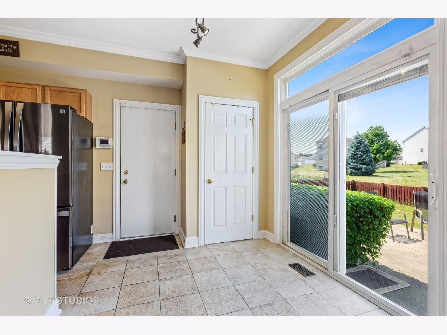
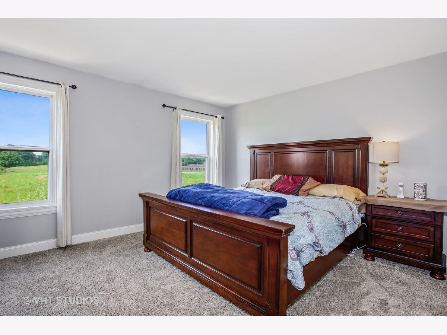
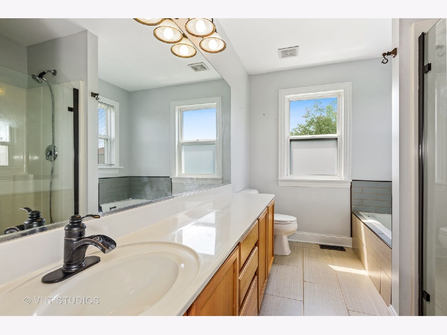
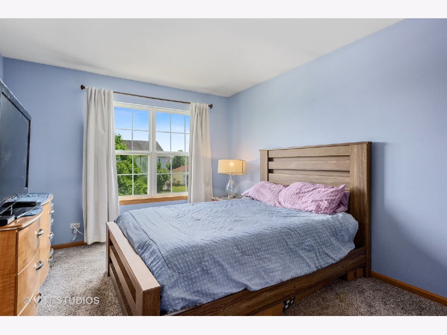
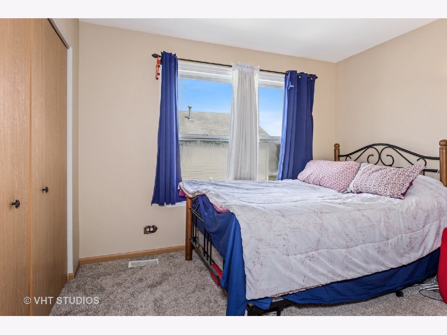
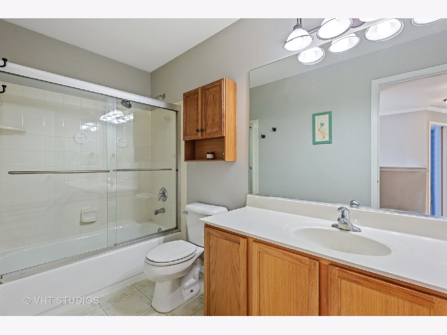
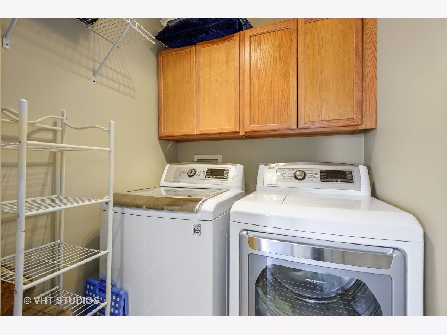
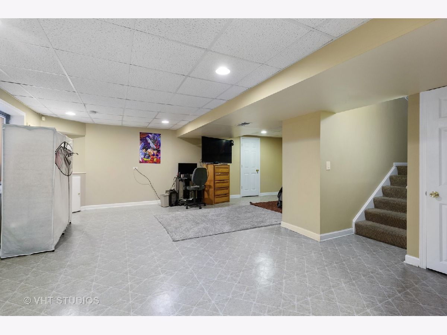
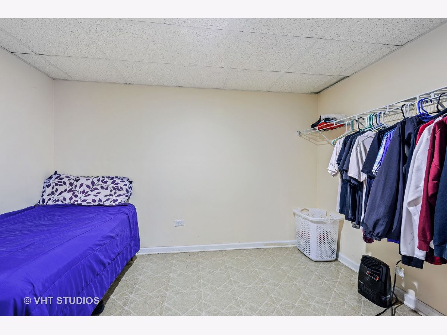
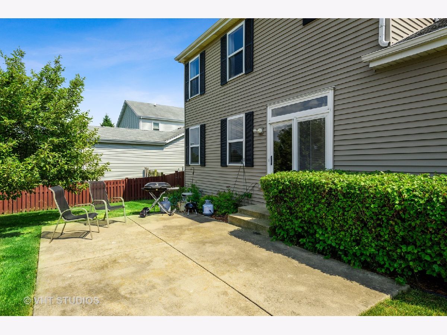
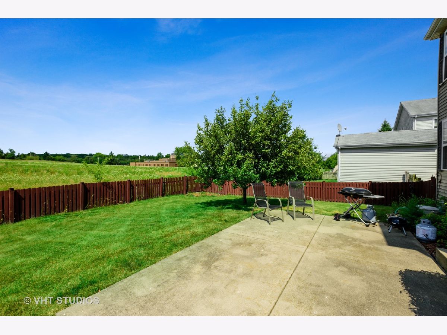
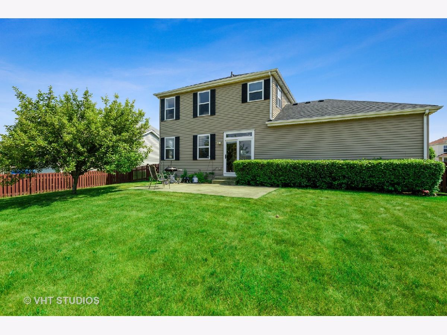
Room Specifics
Total Bedrooms: 4
Bedrooms Above Ground: 3
Bedrooms Below Ground: 1
Dimensions: —
Floor Type: Carpet
Dimensions: —
Floor Type: Carpet
Dimensions: —
Floor Type: Vinyl
Full Bathrooms: 3
Bathroom Amenities: Whirlpool,Separate Shower
Bathroom in Basement: 0
Rooms: Den,Recreation Room
Basement Description: Finished
Other Specifics
| 2 | |
| Concrete Perimeter | |
| Asphalt | |
| Patio | |
| Fenced Yard,Landscaped | |
| 66X115 | |
| Full | |
| Full | |
| Vaulted/Cathedral Ceilings, Wood Laminate Floors, Second Floor Laundry | |
| Range, Microwave, Dishwasher, Refrigerator, Washer, Dryer | |
| Not in DB | |
| Park, Lake, Curbs, Sidewalks, Street Lights, Street Paved | |
| — | |
| — | |
| — |
Tax History
| Year | Property Taxes |
|---|---|
| 2018 | $6,525 |
| 2020 | $6,665 |
Contact Agent
Nearby Similar Homes
Nearby Sold Comparables
Contact Agent
Listing Provided By
Baird & Warner


