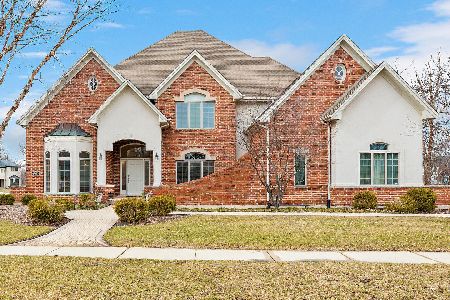1820 Darien Club Drive, Darien, Illinois 60561
$630,000
|
Sold
|
|
| Status: | Closed |
| Sqft: | 3,655 |
| Cost/Sqft: | $182 |
| Beds: | 4 |
| Baths: | 5 |
| Year Built: | 1994 |
| Property Taxes: | $12,675 |
| Days On Market: | 2857 |
| Lot Size: | 0,31 |
Description
Jaw dropping 5 bedroom, 4.1 bath home in Darien Club is brand NEW to market! Totally remodeled kitchen, Nest thermostats, 3 car heated garage, 1st floor office, finished basement with rec area, LL bedroom and full bath. Custom & updated kitchen offers all Kitchen Aid SS appliances, center-island & inviting breakfast room! Grand foyer opens to large & separate formals. Dramatic family room w/volume ceiling & brick fpl. The master ensuite features a massive His-N-Her walk in closet and huge spa-like master bath retreat w/soaking tub. The second bedroom has an ensuite bathroom and bedrooms 3 & 4 share a Jack & Jill bathroom. Wait until you see the natural light beaming in from all corners of the house with floor to ceiling windows thru-out! Professional landscaping, alarm system, central vac, invisible fence are a few of the bonus features. New 75 gal HWH installed 2018, new roof and HVAC installed 2015. Beautiful backyard and patio is an entertainers dream. Won't last long!!
Property Specifics
| Single Family | |
| — | |
| — | |
| 1994 | |
| Full | |
| — | |
| No | |
| 0.31 |
| Du Page | |
| Darien Club | |
| 400 / Annual | |
| Other | |
| Lake Michigan | |
| Public Sewer | |
| 09893394 | |
| 0921310021 |
Nearby Schools
| NAME: | DISTRICT: | DISTANCE: | |
|---|---|---|---|
|
Grade School
Lace Elementary School |
61 | — | |
|
Middle School
Eisenhower Junior High School |
61 | Not in DB | |
|
High School
South High School |
99 | Not in DB | |
Property History
| DATE: | EVENT: | PRICE: | SOURCE: |
|---|---|---|---|
| 29 May, 2018 | Sold | $630,000 | MRED MLS |
| 15 Apr, 2018 | Under contract | $665,000 | MRED MLS |
| — | Last price change | $675,000 | MRED MLS |
| 23 Mar, 2018 | Listed for sale | $675,000 | MRED MLS |
Room Specifics
Total Bedrooms: 5
Bedrooms Above Ground: 4
Bedrooms Below Ground: 1
Dimensions: —
Floor Type: Carpet
Dimensions: —
Floor Type: Carpet
Dimensions: —
Floor Type: Carpet
Dimensions: —
Floor Type: —
Full Bathrooms: 5
Bathroom Amenities: Whirlpool,Separate Shower,Double Sink
Bathroom in Basement: 1
Rooms: Bedroom 5,Breakfast Room,Foyer,Office
Basement Description: Finished
Other Specifics
| 3 | |
| — | |
| Concrete | |
| Deck, Patio | |
| — | |
| 95 X 139 | |
| — | |
| Full | |
| Vaulted/Cathedral Ceilings, Skylight(s), Hardwood Floors, In-Law Arrangement, First Floor Laundry | |
| Double Oven, Microwave, Dishwasher, Refrigerator, Washer, Dryer, Disposal, Stainless Steel Appliance(s), Cooktop, Range Hood | |
| Not in DB | |
| — | |
| — | |
| — | |
| Gas Starter |
Tax History
| Year | Property Taxes |
|---|---|
| 2018 | $12,675 |
Contact Agent
Nearby Similar Homes
Nearby Sold Comparables
Contact Agent
Listing Provided By
Coldwell Banker Residential











