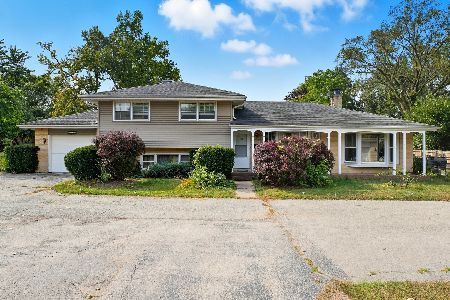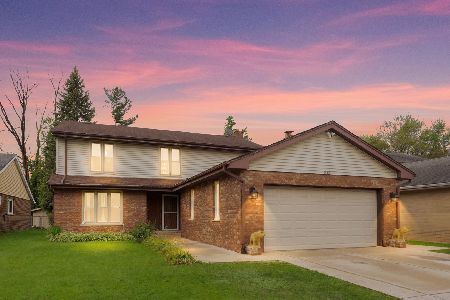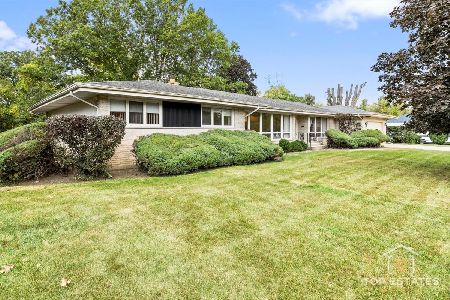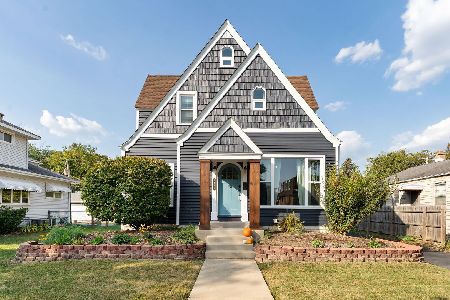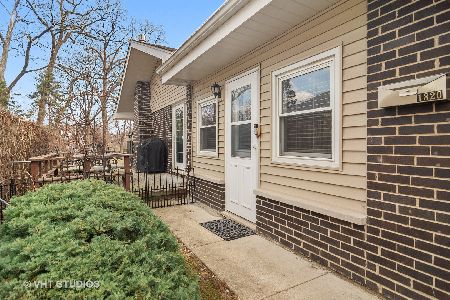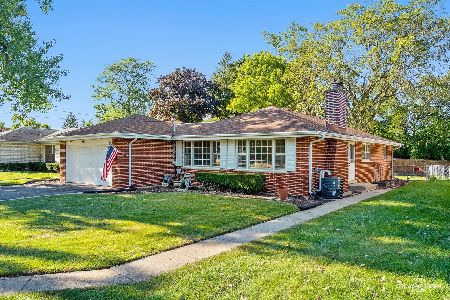1820 Algonquin Road, Des Plaines, Illinois 60016
$277,000
|
Sold
|
|
| Status: | Closed |
| Sqft: | 1,867 |
| Cost/Sqft: | $152 |
| Beds: | 3 |
| Baths: | 2 |
| Year Built: | 1965 |
| Property Taxes: | $5,293 |
| Days On Market: | 3279 |
| Lot Size: | 0,35 |
Description
Fabulous location! Close to everything! River front property w/exceptional landscaping! Completely updated & fully insulated energy star rated. Vaulted ceilings, oak railings, hardwood floors, 3 bedrm/2 full baths, large family room with heated floor plus living room w/brick fireplace & new thermal windows overlooking the beautiful front yard. Kitchen w/ Granite counters, eating area w/pella slider to the side deck. Expansive dining room with new flooring. Full utility room. Garage freshly painted pre-wired for electric car charger. Lot size over 1/3rd acre! Organic vegetable garden. Whole house generator included! Country living with city convenience! Fantastic location walking distance to the Metra! Gorgeous, location! Gorgeous setting!
Property Specifics
| Single Family | |
| — | |
| Tri-Level | |
| 1965 | |
| Full | |
| — | |
| Yes | |
| 0.35 |
| Cook | |
| — | |
| 0 / Not Applicable | |
| None | |
| Public | |
| Public Sewer, Sewer-Storm | |
| 09384696 | |
| 09211050380000 |
Nearby Schools
| NAME: | DISTRICT: | DISTANCE: | |
|---|---|---|---|
|
Grade School
Central Elementary School |
62 | — | |
|
Middle School
Algonquin Middle School |
62 | Not in DB | |
|
High School
Maine West High School |
207 | Not in DB | |
Property History
| DATE: | EVENT: | PRICE: | SOURCE: |
|---|---|---|---|
| 29 Jul, 2014 | Sold | $199,000 | MRED MLS |
| 31 May, 2014 | Under contract | $199,000 | MRED MLS |
| 29 May, 2014 | Listed for sale | $199,000 | MRED MLS |
| 30 Jan, 2017 | Sold | $277,000 | MRED MLS |
| 28 Nov, 2016 | Under contract | $284,000 | MRED MLS |
| 8 Nov, 2016 | Listed for sale | $284,000 | MRED MLS |
| 20 May, 2022 | Sold | $365,000 | MRED MLS |
| 21 Mar, 2022 | Under contract | $325,000 | MRED MLS |
| 17 Mar, 2022 | Listed for sale | $325,000 | MRED MLS |
Room Specifics
Total Bedrooms: 3
Bedrooms Above Ground: 3
Bedrooms Below Ground: 0
Dimensions: —
Floor Type: Hardwood
Dimensions: —
Floor Type: Hardwood
Full Bathrooms: 2
Bathroom Amenities: Double Sink
Bathroom in Basement: 1
Rooms: Eating Area
Basement Description: Finished,Crawl
Other Specifics
| 2 | |
| Concrete Perimeter | |
| Asphalt | |
| Deck, Patio, Porch, Storms/Screens | |
| Cul-De-Sac,Landscaped,River Front,Water Rights,Water View | |
| 66 X 243 X 74 X 258 | |
| Unfinished | |
| None | |
| Vaulted/Cathedral Ceilings, Skylight(s), Wood Laminate Floors | |
| Range, Microwave, Dishwasher, Refrigerator, Washer, Dryer | |
| Not in DB | |
| Water Rights, Sidewalks, Street Lights | |
| — | |
| — | |
| Gas Log, Gas Starter |
Tax History
| Year | Property Taxes |
|---|---|
| 2014 | $2,640 |
| 2017 | $5,293 |
| 2022 | $7,112 |
Contact Agent
Nearby Similar Homes
Nearby Sold Comparables
Contact Agent
Listing Provided By
Berkshire Hathaway HomeServices KoenigRubloff

