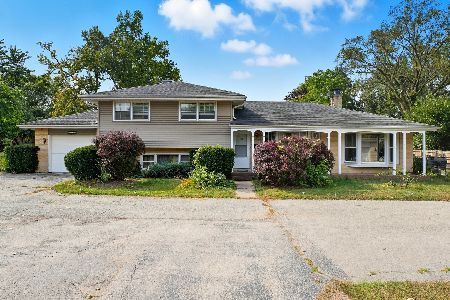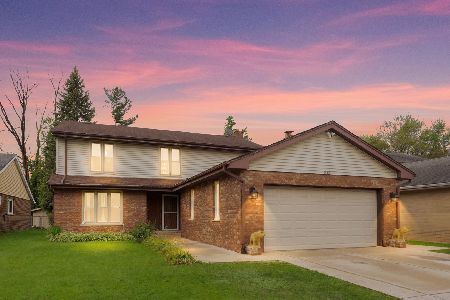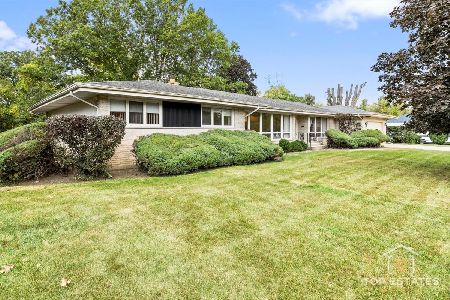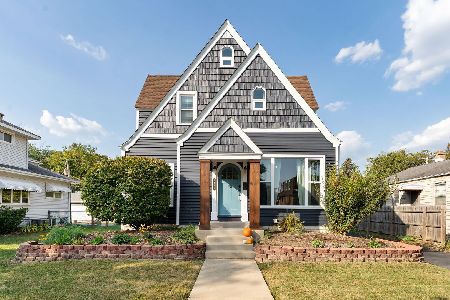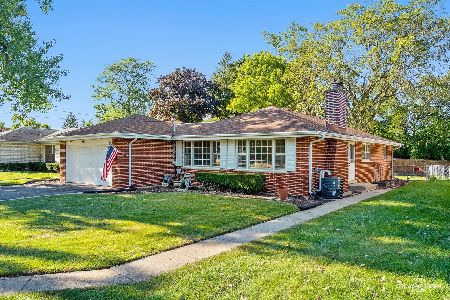1820 Algonquin Road, Des Plaines, Illinois 60016
$365,000
|
Sold
|
|
| Status: | Closed |
| Sqft: | 1,867 |
| Cost/Sqft: | $174 |
| Beds: | 3 |
| Baths: | 2 |
| Year Built: | 1965 |
| Property Taxes: | $7,112 |
| Days On Market: | 1329 |
| Lot Size: | 0,35 |
Description
Beautifully updated, open floor plan, volume ceiling, gorgeous vista views across back with huge back yard! Retreat style living, with short distance at the far end of the lot access to river, enjoy nature at it's best off relaxing back porch, or chill next to the firepit! This house has everything ~ Close to everything! River front property and home oozes pride of homeownership! Completely updated & fully insulated energy star rated. Vaulted ceilings, oak railings, new carpet and floors, large family room with heated floor plus living room w/stately yet cozy brick fireplace & new thermal windows overlooking the beautiful front yard. Kitchen w/ Granite counters, eating area w/pella slider to the side deck. Expansive dining room with new flooring. Full utility room. Garage pre-wired for electric car charger. Lot size over 1/3rd acre! Country living with city convenience! Fantastic location short distance to the Metra! Gorgeous, location! Gorgeous setting! Truly one of a kind!
Property Specifics
| Single Family | |
| — | |
| — | |
| 1965 | |
| — | |
| — | |
| Yes | |
| 0.35 |
| Cook | |
| — | |
| 0 / Not Applicable | |
| — | |
| — | |
| — | |
| 11349741 | |
| 09211050380000 |
Nearby Schools
| NAME: | DISTRICT: | DISTANCE: | |
|---|---|---|---|
|
Grade School
Central Elementary School |
62 | — | |
|
Middle School
Algonquin Middle School |
62 | Not in DB | |
|
High School
Maine West High School |
207 | Not in DB | |
Property History
| DATE: | EVENT: | PRICE: | SOURCE: |
|---|---|---|---|
| 29 Jul, 2014 | Sold | $199,000 | MRED MLS |
| 31 May, 2014 | Under contract | $199,000 | MRED MLS |
| 29 May, 2014 | Listed for sale | $199,000 | MRED MLS |
| 30 Jan, 2017 | Sold | $277,000 | MRED MLS |
| 28 Nov, 2016 | Under contract | $284,000 | MRED MLS |
| 8 Nov, 2016 | Listed for sale | $284,000 | MRED MLS |
| 20 May, 2022 | Sold | $365,000 | MRED MLS |
| 21 Mar, 2022 | Under contract | $325,000 | MRED MLS |
| 17 Mar, 2022 | Listed for sale | $325,000 | MRED MLS |
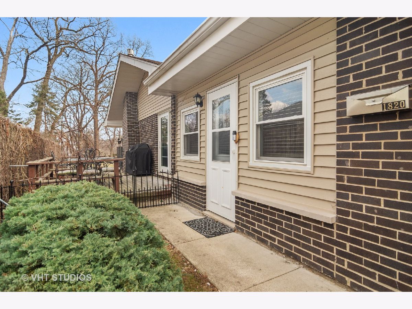
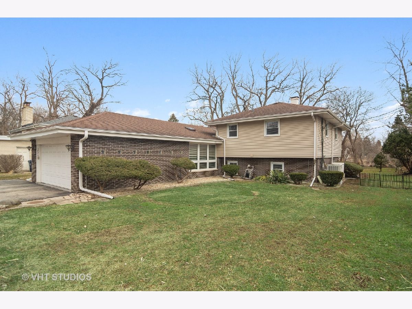
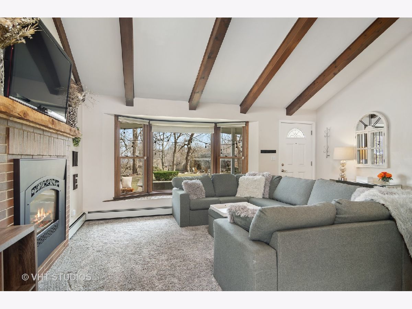
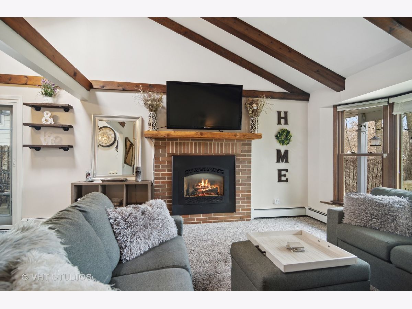
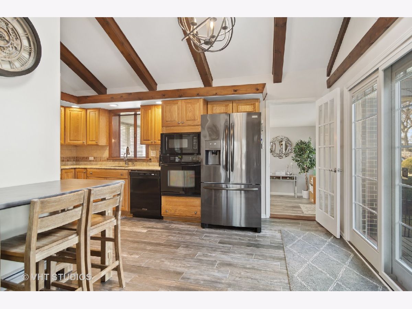
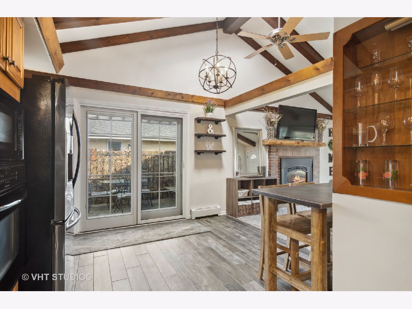
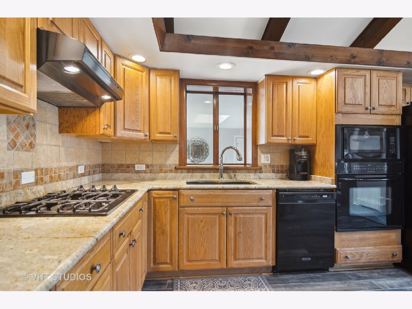
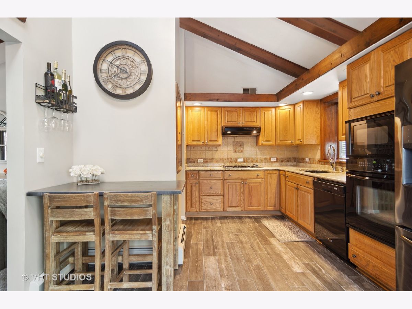
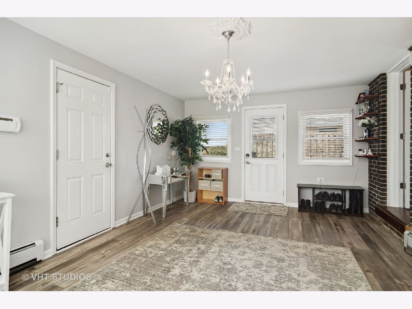
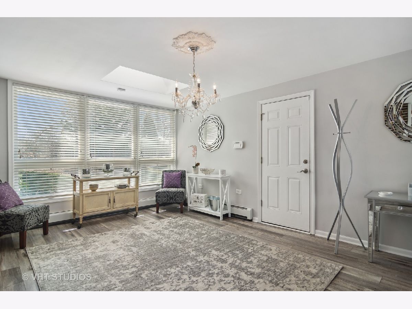
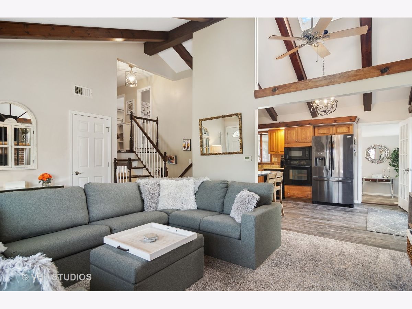
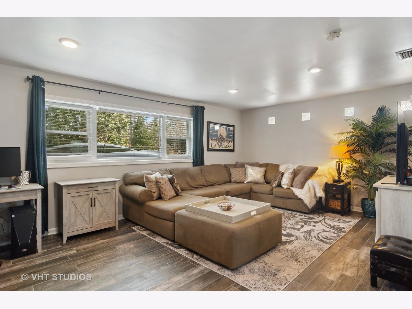
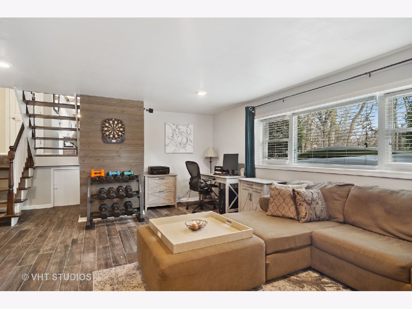
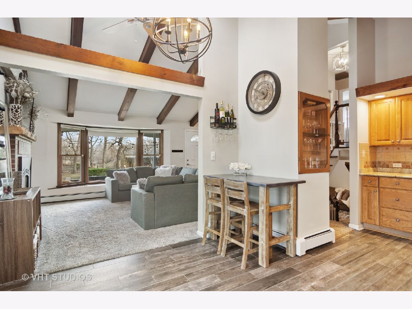
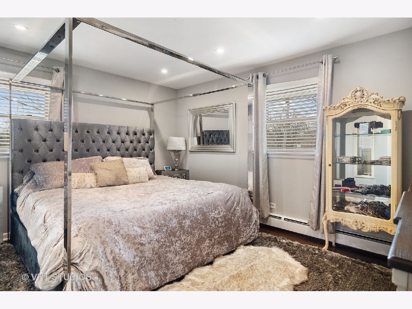
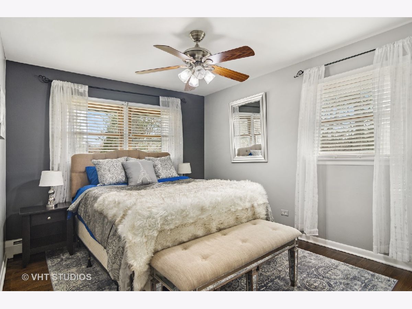
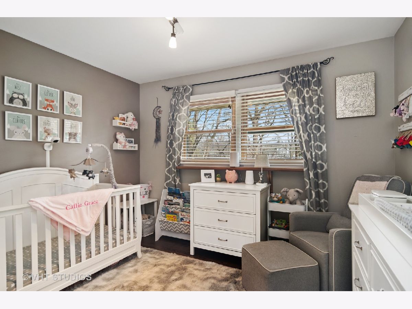
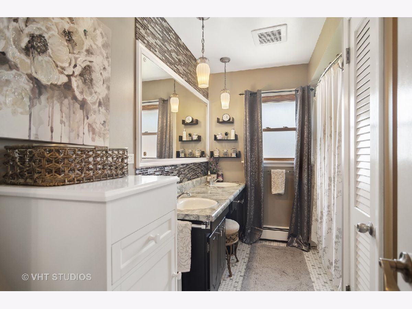
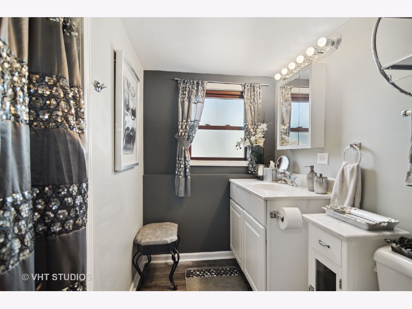
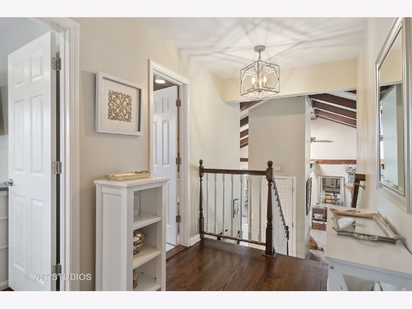
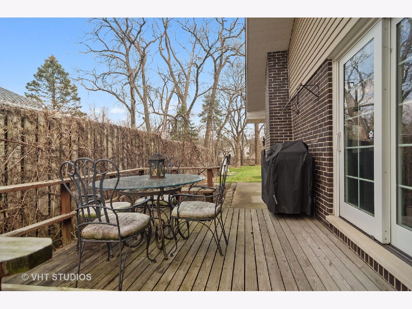
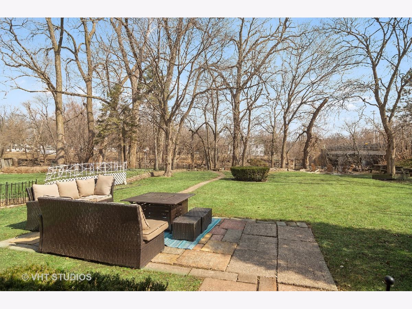
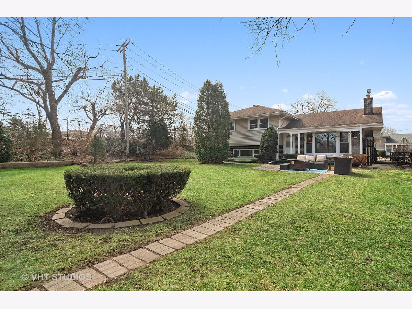
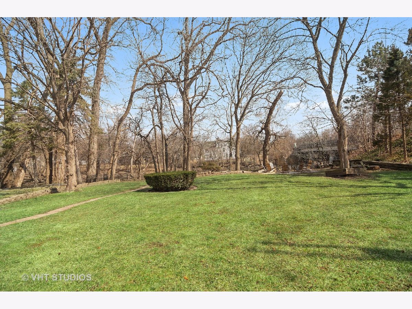
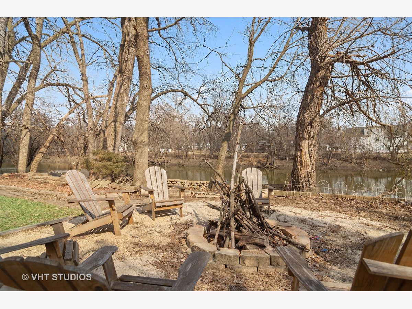
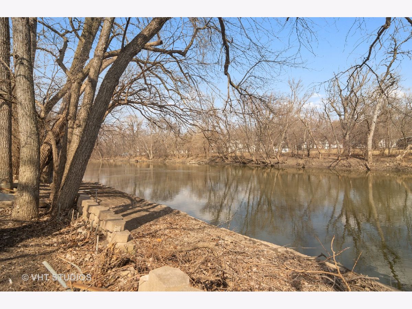
Room Specifics
Total Bedrooms: 3
Bedrooms Above Ground: 3
Bedrooms Below Ground: 0
Dimensions: —
Floor Type: —
Dimensions: —
Floor Type: —
Full Bathrooms: 2
Bathroom Amenities: Double Sink
Bathroom in Basement: 1
Rooms: —
Basement Description: Finished,Crawl
Other Specifics
| 2 | |
| — | |
| Asphalt | |
| — | |
| — | |
| 66 X 243 X 74 X 258 | |
| Unfinished | |
| — | |
| — | |
| — | |
| Not in DB | |
| — | |
| — | |
| — | |
| — |
Tax History
| Year | Property Taxes |
|---|---|
| 2014 | $2,640 |
| 2017 | $5,293 |
| 2022 | $7,112 |
Contact Agent
Nearby Similar Homes
Nearby Sold Comparables
Contact Agent
Listing Provided By
Baird & Warner

