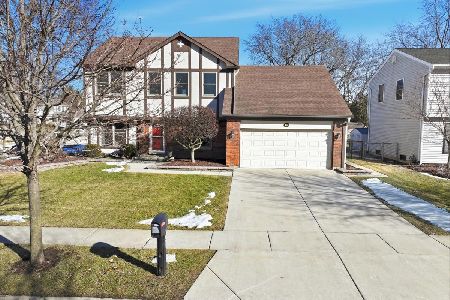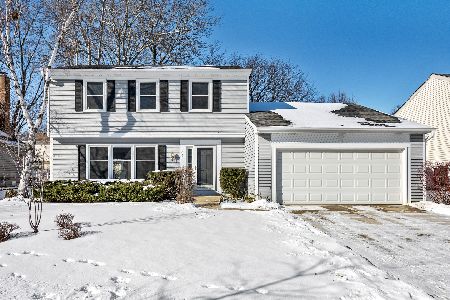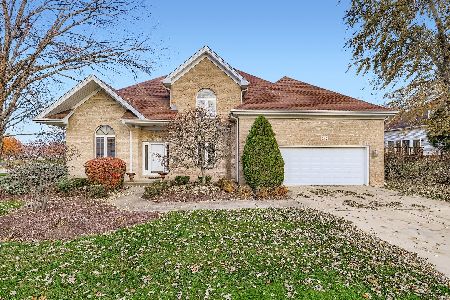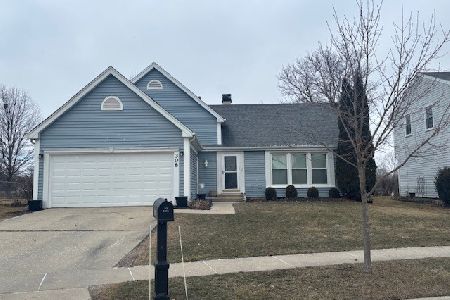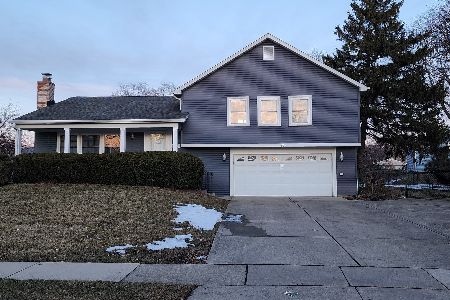1820 Cottington Drive, Schaumburg, Illinois 60194
$390,000
|
Sold
|
|
| Status: | Closed |
| Sqft: | 2,048 |
| Cost/Sqft: | $181 |
| Beds: | 3 |
| Baths: | 3 |
| Year Built: | 1981 |
| Property Taxes: | $7,956 |
| Days On Market: | 1807 |
| Lot Size: | 0,22 |
Description
MULTIPLE OFFERS BEING PRESENTED SUNDAY 3/21 AT 1 PM CST. This desirable two story home offers everything on your list. Tasteful wood laminate flooring in the living room and dining room. Remodeled eat in kitchen with maple cabinets, quartz countertops, stainless steel appliances and vinyl plank flooring. Pantry cabinet with slide out shelves. Large family room with raised hearth brick fireplace. Sliding glass doors open to deck, gazebo and fenced yard. Rare FULL basement has finished area offering the perfect game room, theater room, teen space or man cave. A large unfinished area is available for storage or workshop. Beautifully updated bathrooms. New carpeting throughout home. Gilkey vinyl double hung windows and vinyl siding for easy maintenance. All bedrooms have Elfa closet organizers. Freshly painted interior. Schaumburg community rec center is blocks away with fitness center, indoor pool and water park as well as walking trails and bike path. Schaumburg High School and Blackwell Elementary School.
Property Specifics
| Single Family | |
| — | |
| Colonial | |
| 1981 | |
| Full | |
| — | |
| No | |
| 0.22 |
| Cook | |
| Sheffield Estates | |
| — / Not Applicable | |
| None | |
| Lake Michigan | |
| Public Sewer | |
| 10984404 | |
| 07173060060000 |
Nearby Schools
| NAME: | DISTRICT: | DISTANCE: | |
|---|---|---|---|
|
Grade School
Blackwell Elementary School |
54 | — | |
|
Middle School
Keller Junior High School |
54 | Not in DB | |
|
High School
Schaumburg High School |
211 | Not in DB | |
Property History
| DATE: | EVENT: | PRICE: | SOURCE: |
|---|---|---|---|
| 28 Jun, 2021 | Sold | $390,000 | MRED MLS |
| 21 Mar, 2021 | Under contract | $369,900 | MRED MLS |
| 19 Mar, 2021 | Listed for sale | $369,900 | MRED MLS |
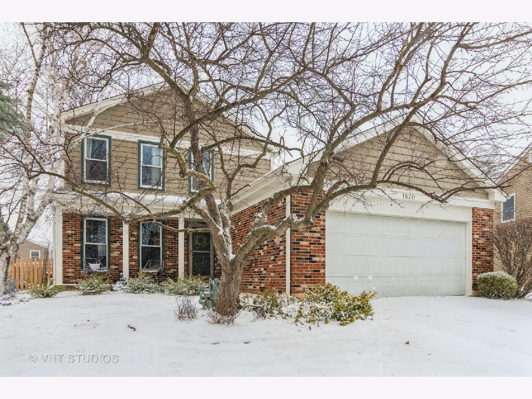
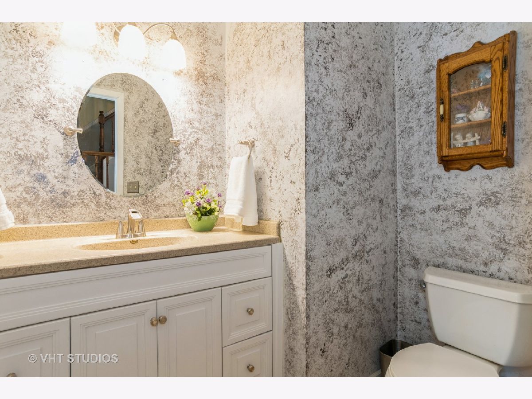
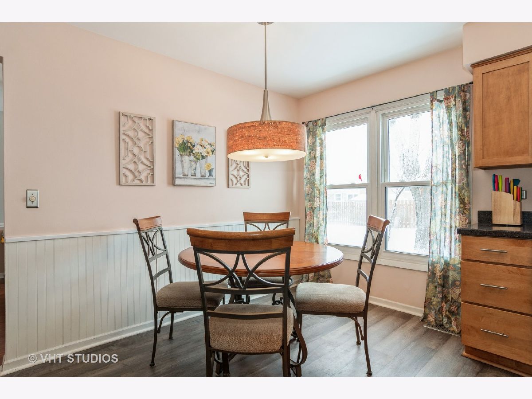
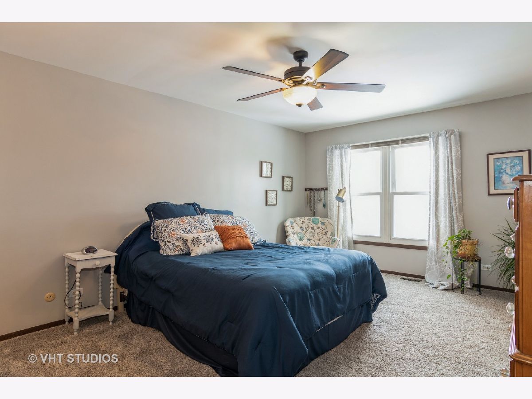
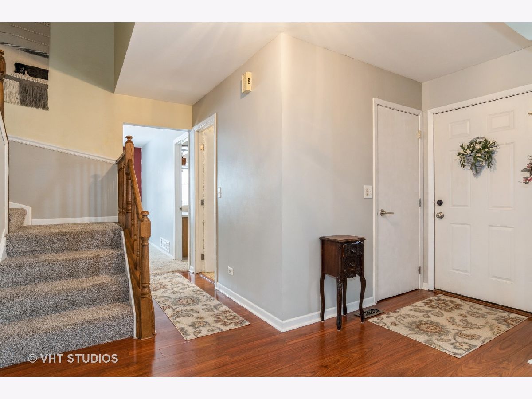
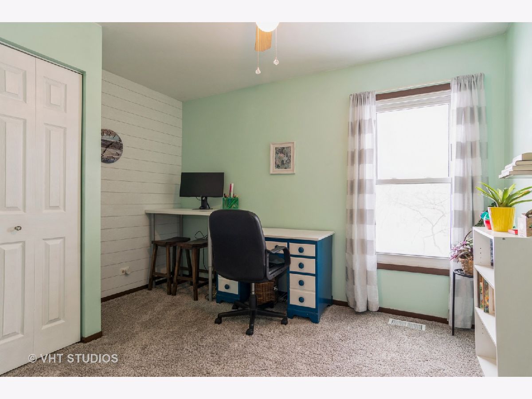
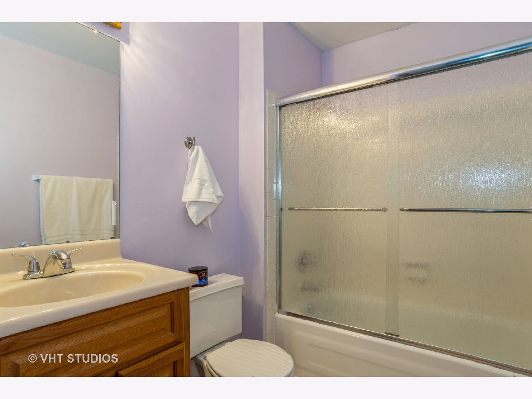
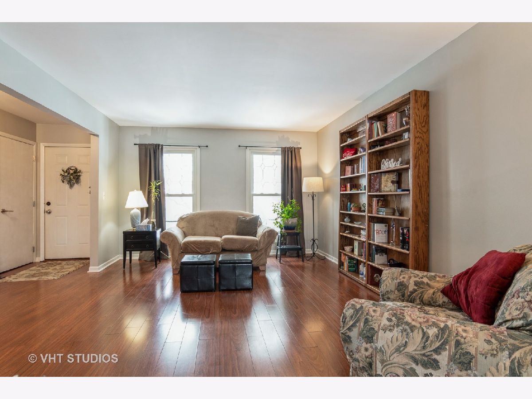
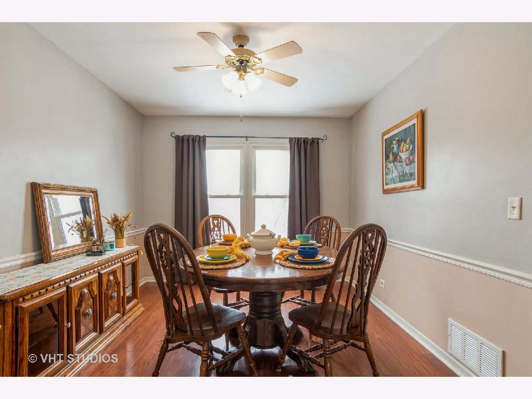
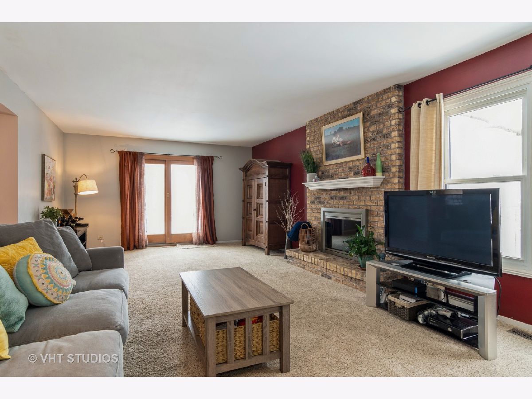
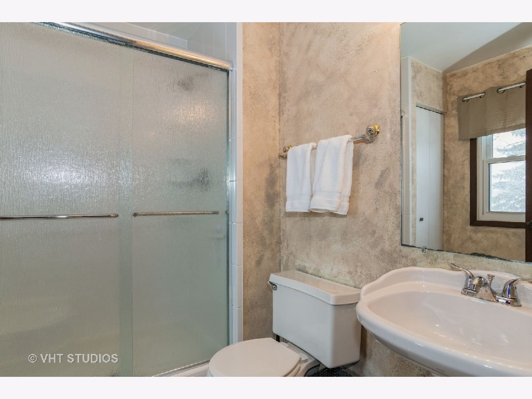
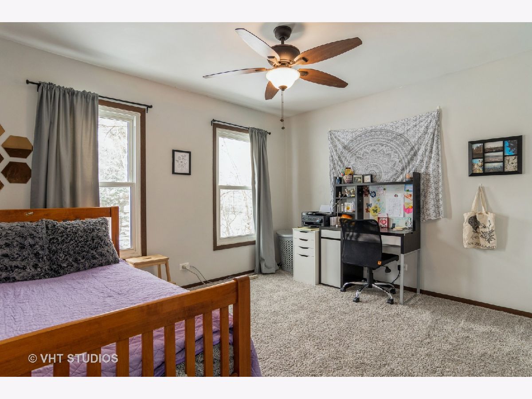
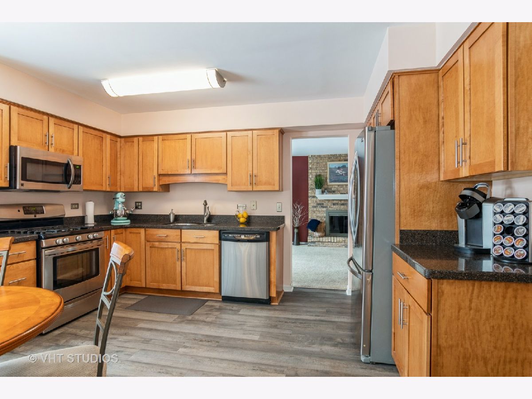
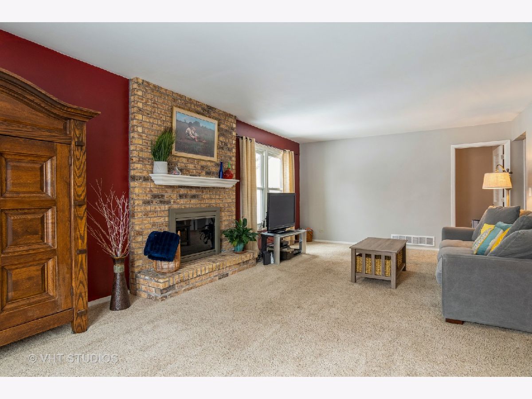
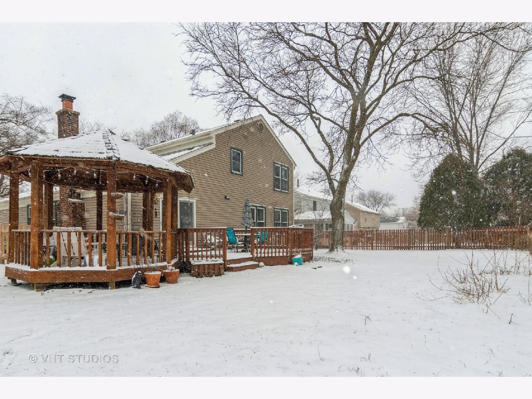
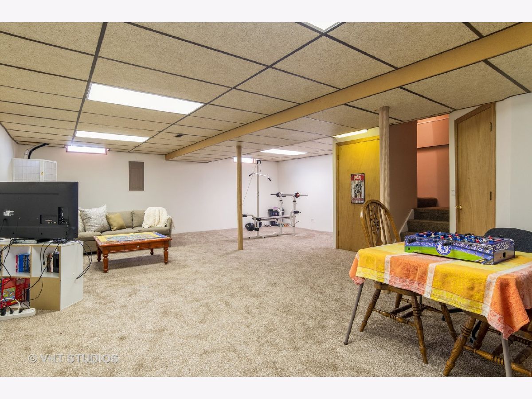
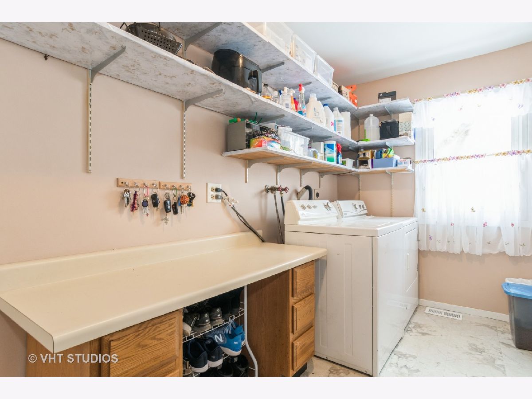
Room Specifics
Total Bedrooms: 3
Bedrooms Above Ground: 3
Bedrooms Below Ground: 0
Dimensions: —
Floor Type: Carpet
Dimensions: —
Floor Type: Carpet
Full Bathrooms: 3
Bathroom Amenities: —
Bathroom in Basement: 0
Rooms: Recreation Room,Storage
Basement Description: Finished
Other Specifics
| 2 | |
| Concrete Perimeter | |
| Asphalt | |
| Patio | |
| Fenced Yard | |
| 74X125X93X129 | |
| Unfinished | |
| Full | |
| Wood Laminate Floors, First Floor Laundry, Some Carpeting, Drapes/Blinds | |
| Range, Microwave, Dishwasher, Refrigerator, Washer, Dryer, Disposal, Stainless Steel Appliance(s), Range Hood | |
| Not in DB | |
| Park, Sidewalks, Street Lights, Street Paved | |
| — | |
| — | |
| Gas Starter |
Tax History
| Year | Property Taxes |
|---|---|
| 2021 | $7,956 |
Contact Agent
Nearby Similar Homes
Nearby Sold Comparables
Contact Agent
Listing Provided By
Baird & Warner

