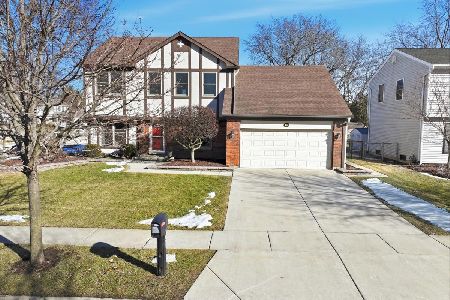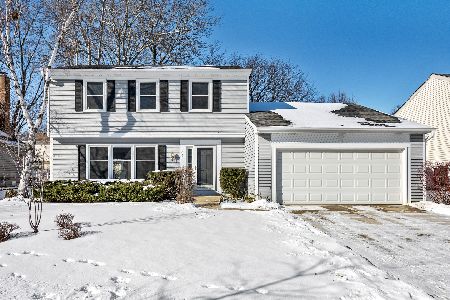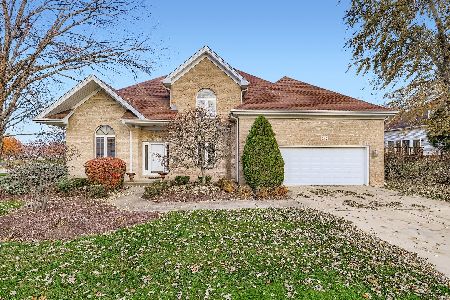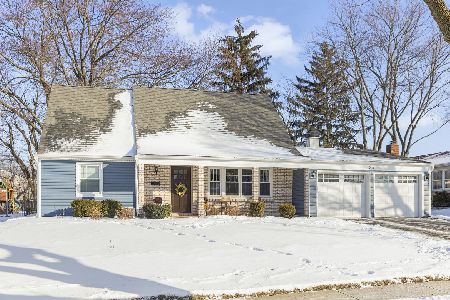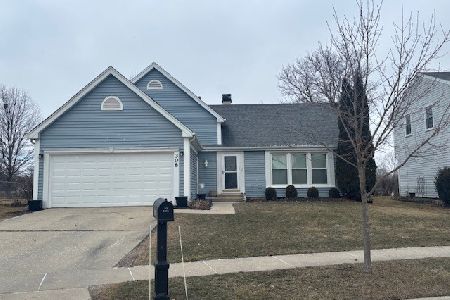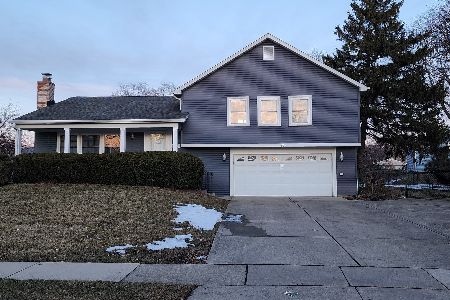1824 Cottington Drive, Schaumburg, Illinois 60194
$433,500
|
Sold
|
|
| Status: | Closed |
| Sqft: | 2,159 |
| Cost/Sqft: | $185 |
| Beds: | 4 |
| Baths: | 3 |
| Year Built: | 1980 |
| Property Taxes: | $6,586 |
| Days On Market: | 2209 |
| Lot Size: | 0,20 |
Description
Unique opportunity to own a spacious, COMPLETELY updated home. This home features a warm, welcoming eat-in kitchen which overlooks the bright family room with a beautiful enticing fireplace. Freshly updated throughout including all new carpet and freshly painted (2020). Inside, in addition to the updated kitchen, there is a large, bright L- shaped living/dining room to entertain indoors, or walk out into your spacious light filled three season room to enjoy sitting in with your coffee in Spring, Summer and Fall. Upstairs, the master bedroom boasts a walk in closet and a gorgeous updated master bath en-suite, with large walk in shower. A total of 4 large bedrooms, 2.1 baths. Escape to the spectacular outdoor fenced in yard. The private yard features a spectacular patio and lush landscaping. The finished full basement provides additional space for enjoying with the family or friends with a wet bar, and provides tons of storage. Come see why you will want to call this location home!
Property Specifics
| Single Family | |
| — | |
| Colonial | |
| 1980 | |
| Partial | |
| — | |
| No | |
| 0.2 |
| Cook | |
| — | |
| — / Not Applicable | |
| None | |
| Lake Michigan | |
| Public Sewer, Sewer-Storm | |
| 10610965 | |
| 07173060050000 |
Nearby Schools
| NAME: | DISTRICT: | DISTANCE: | |
|---|---|---|---|
|
Grade School
Blackwell Elementary School |
54 | — | |
|
Middle School
Jane Addams Junior High School |
54 | Not in DB | |
|
High School
Schaumburg High School |
211 | Not in DB | |
Property History
| DATE: | EVENT: | PRICE: | SOURCE: |
|---|---|---|---|
| 12 Mar, 2020 | Sold | $433,500 | MRED MLS |
| 13 Feb, 2020 | Under contract | $400,000 | MRED MLS |
| 11 Feb, 2020 | Listed for sale | $400,000 | MRED MLS |
Room Specifics
Total Bedrooms: 4
Bedrooms Above Ground: 4
Bedrooms Below Ground: 0
Dimensions: —
Floor Type: Carpet
Dimensions: —
Floor Type: Carpet
Dimensions: —
Floor Type: Carpet
Full Bathrooms: 3
Bathroom Amenities: Separate Shower,Double Sink
Bathroom in Basement: 0
Rooms: Recreation Room,Game Room,Sun Room
Basement Description: Finished,Crawl
Other Specifics
| 2 | |
| — | |
| Concrete | |
| Patio | |
| Fenced Yard | |
| 70 X 127 X 67 X 127 | |
| — | |
| Full | |
| Vaulted/Cathedral Ceilings, Bar-Wet, Hardwood Floors, Walk-In Closet(s) | |
| Range, Microwave, Dishwasher, Refrigerator, Washer, Dryer, Stainless Steel Appliance(s) | |
| Not in DB | |
| Street Paved | |
| — | |
| — | |
| Gas Log |
Tax History
| Year | Property Taxes |
|---|---|
| 2020 | $6,586 |
Contact Agent
Nearby Similar Homes
Nearby Sold Comparables
Contact Agent
Listing Provided By
Jameson Sotheby's International Realty

