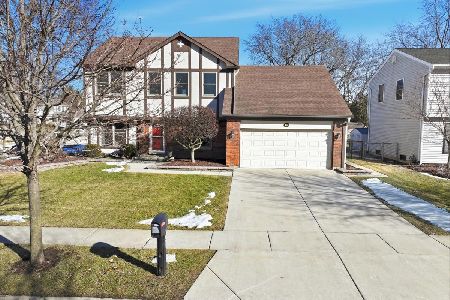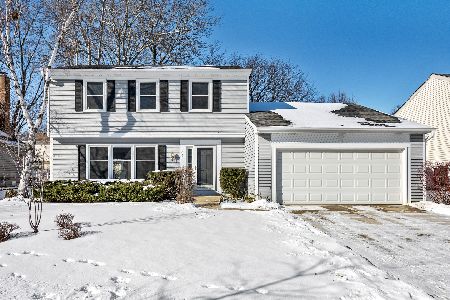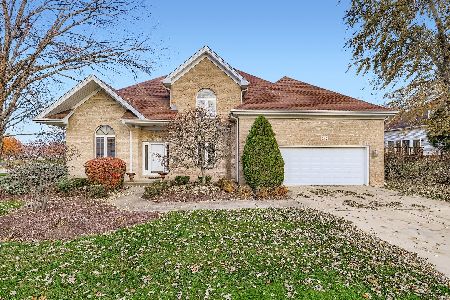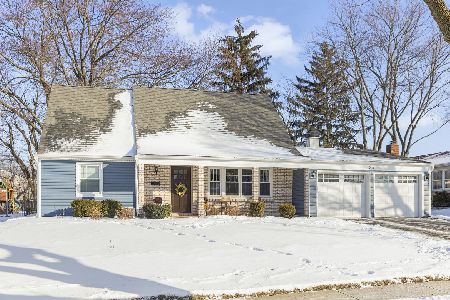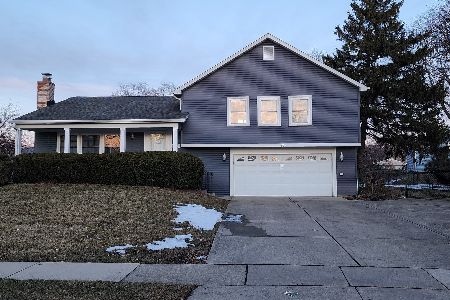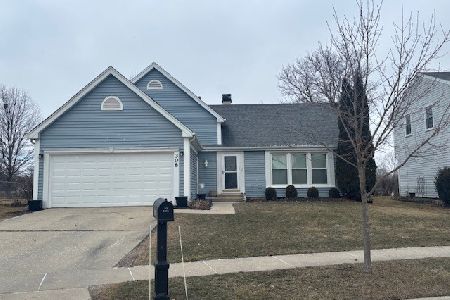1821 Cottington Drive, Schaumburg, Illinois 60194
$380,000
|
Sold
|
|
| Status: | Closed |
| Sqft: | 3,000 |
| Cost/Sqft: | $128 |
| Beds: | 4 |
| Baths: | 3 |
| Year Built: | 1983 |
| Property Taxes: | $8,818 |
| Days On Market: | 2543 |
| Lot Size: | 0,25 |
Description
This spacious 5 bed/ 2.1 bath home has it all! Walk into the inviting living room overlooking the covered front porch. Enjoy Holidays with family in the spacious dining room with views of the professionally landscaped backyard. Cooking is a breeze in the large open concept kitchen and eat in area. Relax in front of the large fireplace in the family room or curl up with a good book. The extra-large master will wow you with walk in closet, makeup station, and master bath with separate tub and shower. 3 extra-large bedrooms, 2nd floor laundry room with an additional bath will complete the 2nd floor. Make your way downstairs to the rec room located in the basement with extra-long wet bar. Located in Schaumburg's most sought-after neighborhoods, this won't last long! Close to schools, shopping and more!
Property Specifics
| Single Family | |
| — | |
| Colonial | |
| 1983 | |
| Full | |
| CARLYLE | |
| No | |
| 0.25 |
| Cook | |
| Cutters Mill | |
| 0 / Not Applicable | |
| None | |
| Public | |
| Public Sewer | |
| 10307821 | |
| 07173040190000 |
Nearby Schools
| NAME: | DISTRICT: | DISTANCE: | |
|---|---|---|---|
|
Grade School
Blackwell Elementary School |
54 | — | |
|
Middle School
Jane Addams Junior High School |
54 | Not in DB | |
|
High School
Schaumburg High School |
211 | Not in DB | |
Property History
| DATE: | EVENT: | PRICE: | SOURCE: |
|---|---|---|---|
| 18 Apr, 2019 | Sold | $380,000 | MRED MLS |
| 15 Mar, 2019 | Under contract | $384,999 | MRED MLS |
| 14 Mar, 2019 | Listed for sale | $384,999 | MRED MLS |
Room Specifics
Total Bedrooms: 5
Bedrooms Above Ground: 4
Bedrooms Below Ground: 1
Dimensions: —
Floor Type: Carpet
Dimensions: —
Floor Type: Carpet
Dimensions: —
Floor Type: Carpet
Dimensions: —
Floor Type: —
Full Bathrooms: 3
Bathroom Amenities: Whirlpool,Separate Shower,Double Sink,Full Body Spray Shower,Soaking Tub
Bathroom in Basement: 0
Rooms: Eating Area,Recreation Room,Sun Room,Bedroom 5,Foyer
Basement Description: Finished,Egress Window
Other Specifics
| 2 | |
| Concrete Perimeter | |
| Concrete | |
| Patio, Porch | |
| Corner Lot,Landscaped | |
| 93X119X94X120 | |
| Unfinished | |
| Full | |
| Vaulted/Cathedral Ceilings, Bar-Wet, Hardwood Floors, Second Floor Laundry, Built-in Features, Walk-In Closet(s) | |
| Range, Microwave, Dishwasher, Refrigerator, Disposal, Stainless Steel Appliance(s) | |
| Not in DB | |
| Sidewalks, Street Lights, Street Paved | |
| — | |
| — | |
| Wood Burning |
Tax History
| Year | Property Taxes |
|---|---|
| 2019 | $8,818 |
Contact Agent
Nearby Similar Homes
Nearby Sold Comparables
Contact Agent
Listing Provided By
Keller Williams Success Realty

