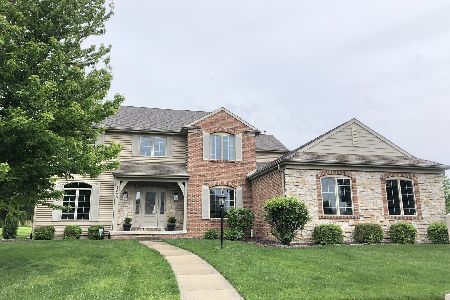1821 Benodot Street, Champaign, Illinois 61822
$350,000
|
Sold
|
|
| Status: | Closed |
| Sqft: | 2,704 |
| Cost/Sqft: | $133 |
| Beds: | 4 |
| Baths: | 4 |
| Year Built: | 2005 |
| Property Taxes: | $8,404 |
| Days On Market: | 2019 |
| Lot Size: | 0,30 |
Description
Custom built by Steve Meid of Signature as his personal residence on one of the biggest lots in Trails. OUTSTANDING LOCATION... Many upgrades and extras. Maple hardwood flooring, fireplace, trey ceiling, crown moldling, arched doorway, island, new granite counters, custom patio and new carpeting. The master suite is awesome with a full sitting room, columns, jacuzzi tub and new shower door from Bacon and Van Buskirk. There is a classy main level office with french doors and built in bookshelves. The basement is mostly finished in a quality manner including a full wetbar with tile counter built by Steve himself. Two extra rooms in basement. The floorplan is very flexible. Gravity fed basement sewer line with no ejector pit needed as the builder was an engineer. One Block from Mullikin Park. Three car garage. Ready to move into. This property was pre inspected by Scott Dalby of Masterspec. A copy of the inspection is on the kitchen counter. No inspection contingencies will be accepted. Seller will permit a conventional financing contingency with a letter of pre qualification from certain local lenders. Please check will Tony.
Property Specifics
| Single Family | |
| — | |
| Colonial | |
| 2005 | |
| Full | |
| — | |
| No | |
| 0.3 |
| Champaign | |
| Trails Edge | |
| 100 / Annual | |
| None | |
| Public | |
| Public Sewer | |
| 10826783 | |
| 032020182001 |
Nearby Schools
| NAME: | DISTRICT: | DISTANCE: | |
|---|---|---|---|
|
Grade School
Unit 4 Of Choice |
4 | — | |
|
Middle School
Unit 4 Of Choice |
4 | Not in DB | |
|
High School
Centennial High School |
4 | Not in DB | |
Property History
| DATE: | EVENT: | PRICE: | SOURCE: |
|---|---|---|---|
| 2 Nov, 2020 | Sold | $350,000 | MRED MLS |
| 17 Sep, 2020 | Under contract | $358,900 | MRED MLS |
| 21 Aug, 2020 | Listed for sale | $358,900 | MRED MLS |
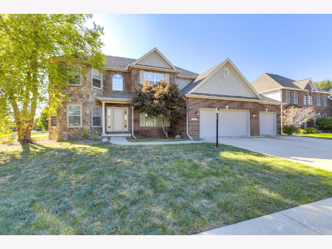
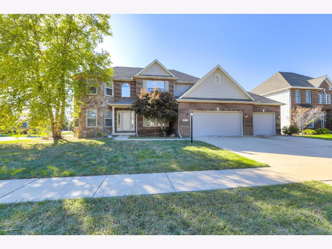
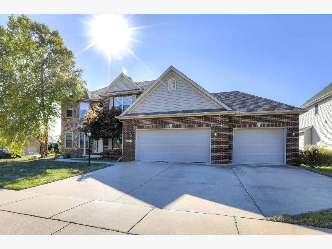
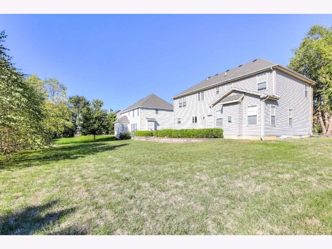
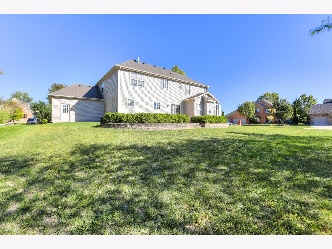
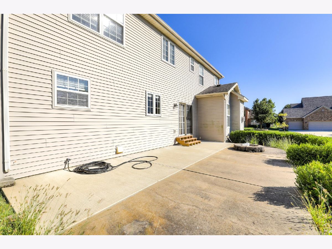

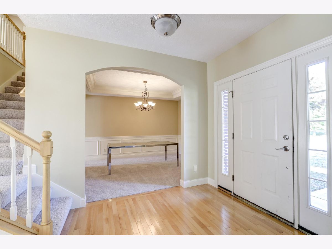
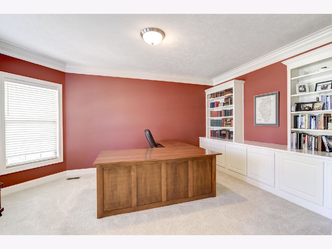
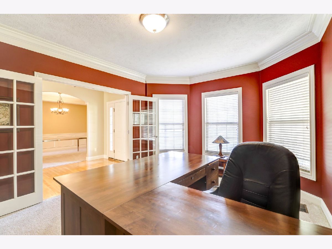
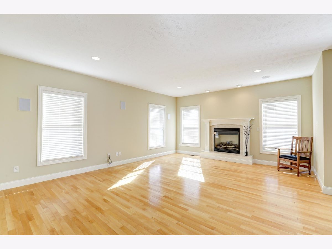
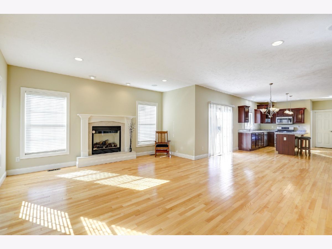
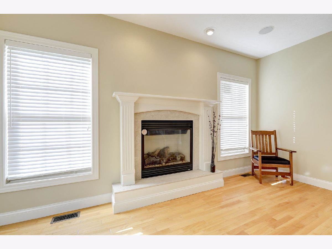
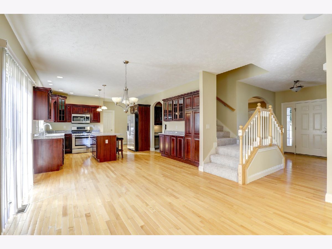
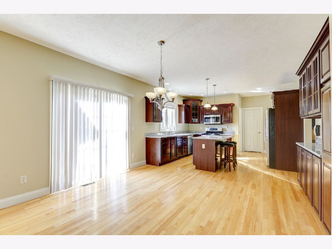
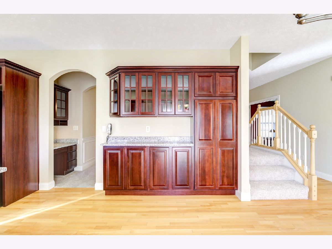
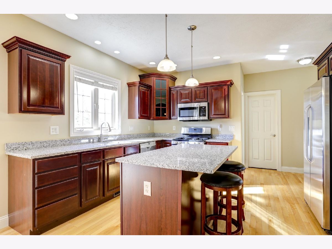
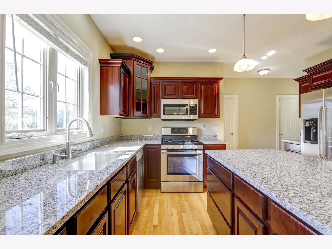
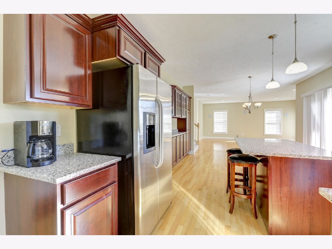
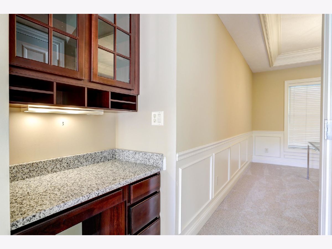
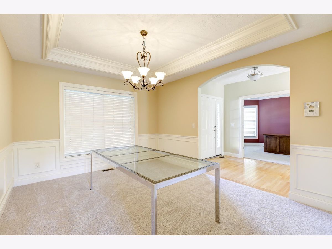
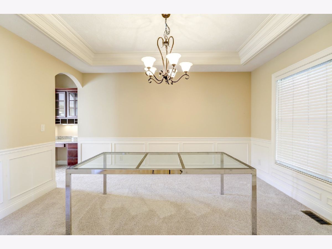
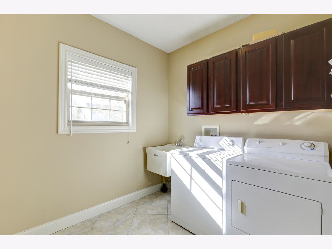
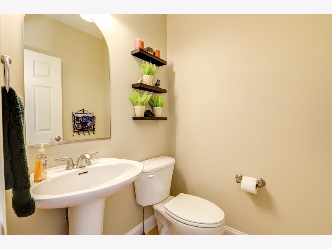
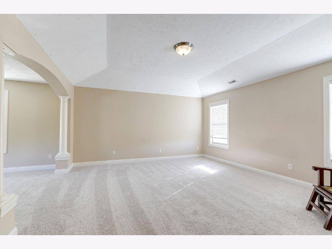
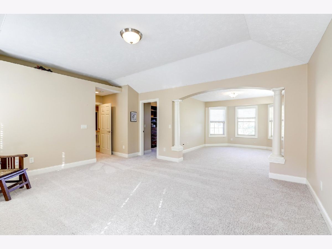
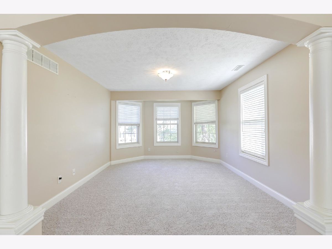
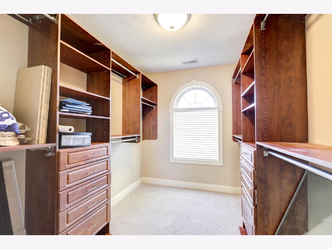
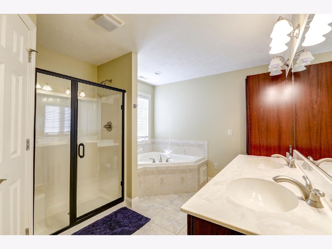
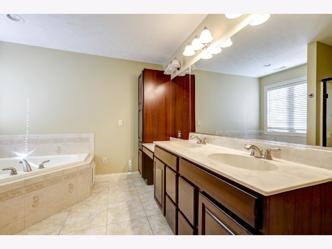
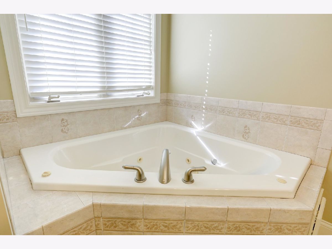
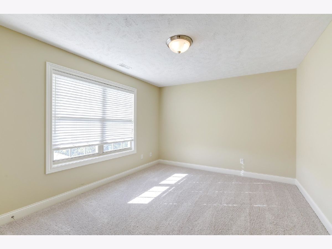
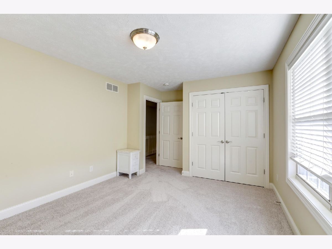
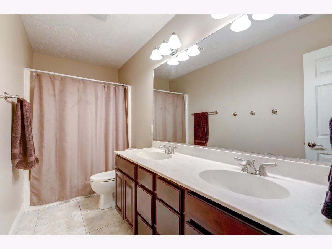
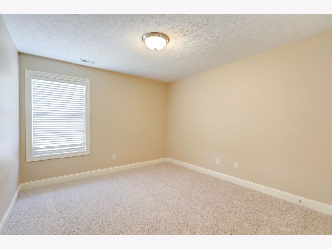
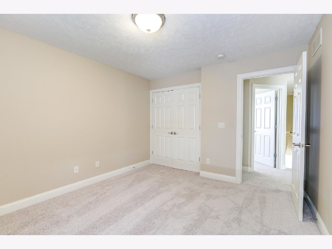
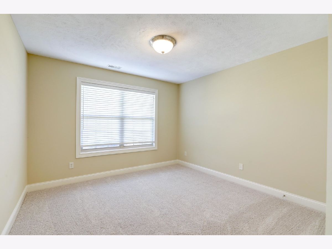
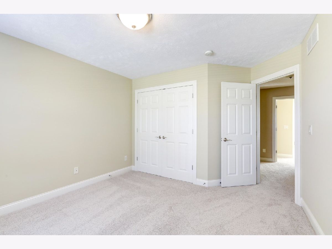
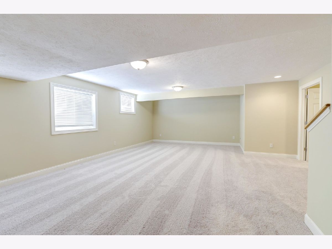
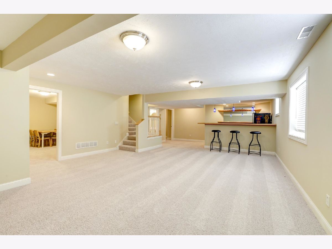
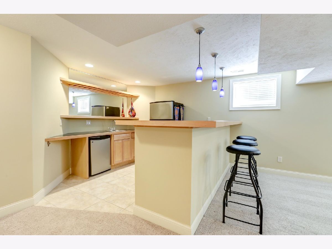
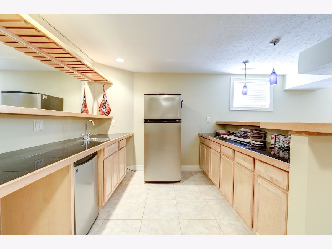
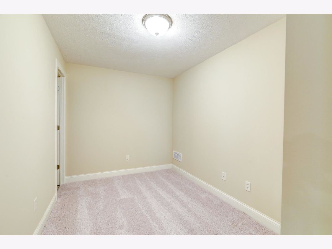
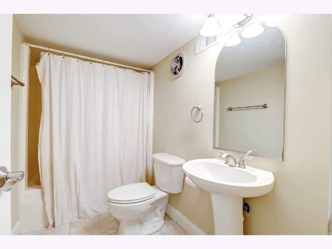
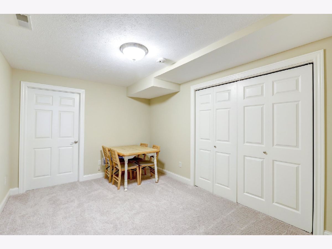
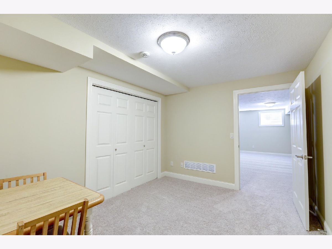
Room Specifics
Total Bedrooms: 4
Bedrooms Above Ground: 4
Bedrooms Below Ground: 0
Dimensions: —
Floor Type: Carpet
Dimensions: —
Floor Type: Carpet
Dimensions: —
Floor Type: Carpet
Full Bathrooms: 4
Bathroom Amenities: Whirlpool,Double Sink
Bathroom in Basement: 1
Rooms: No additional rooms
Basement Description: Finished
Other Specifics
| 3 | |
| Concrete Perimeter | |
| Concrete | |
| Patio | |
| — | |
| 99X130 | |
| Pull Down Stair | |
| Full | |
| Vaulted/Cathedral Ceilings, Bar-Wet, Hardwood Floors, Walk-In Closet(s) | |
| Dishwasher, Disposal, Microwave, Built-In Oven, Refrigerator | |
| Not in DB | |
| Sidewalks | |
| — | |
| — | |
| Gas Log, Gas Starter |
Tax History
| Year | Property Taxes |
|---|---|
| 2020 | $8,404 |
Contact Agent
Nearby Similar Homes
Nearby Sold Comparables
Contact Agent
Listing Provided By
Green Street Realty








