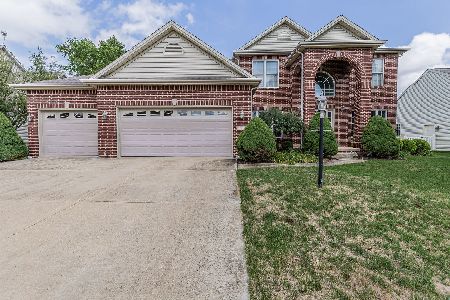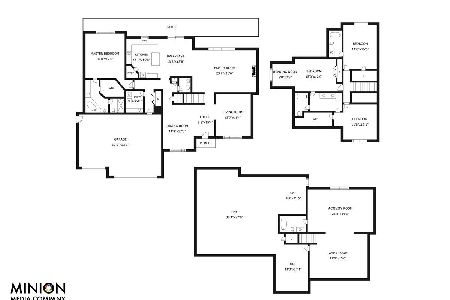1814 Vale Street, Champaign, Illinois 61822
$381,000
|
Sold
|
|
| Status: | Closed |
| Sqft: | 2,893 |
| Cost/Sqft: | $138 |
| Beds: | 4 |
| Baths: | 4 |
| Year Built: | 2005 |
| Property Taxes: | $8,679 |
| Days On Market: | 2505 |
| Lot Size: | 0,25 |
Description
Wow, this spectacular Pettyjohn built home has it all! Gorgeous 4 bed 4 bath home w/ $25,000 in upgrades since 2016! The first floor offers almost all hard surface flooring, including bazillion cherry & large tile designed tastefully for everyday living. First floor also provides a bedroom suite perfect for owner or guests. Elegant kitchen has granite countertops, walnut cabinetry, stainless appliances. Upstairs you will find 3 bedrooms, "Jack and Jill" bath, large Master Suite with huge updated bath & walk-in closet. Basement has a large media/family room, additional bedroom space with full bath attached & lots of storage space. The back yard is the perfect outdoor space w/ Ohana fiberglass pool & amazing landscaping! Huge Tandem Garage (3 Cars/Workshop/Storage/Service Door). Some of the updates include new central vacuum system in 2015/16, High Efficiency Zoned HVAC in 2016, New Roof & Gutters in Oct. 2018, Newer Bosch high-end Dishwasher, Pool has newer pump & filter.
Property Specifics
| Single Family | |
| — | |
| Traditional | |
| 2005 | |
| Full | |
| — | |
| No | |
| 0.25 |
| Champaign | |
| — | |
| 100 / Annual | |
| Insurance | |
| Public | |
| Public Sewer | |
| 10340971 | |
| 032020182004 |
Nearby Schools
| NAME: | DISTRICT: | DISTANCE: | |
|---|---|---|---|
|
Grade School
Unit 4 Of Choice |
4 | — | |
|
Middle School
Champaign/middle Call Unit 4 351 |
4 | Not in DB | |
|
High School
Centennial High School |
4 | Not in DB | |
Property History
| DATE: | EVENT: | PRICE: | SOURCE: |
|---|---|---|---|
| 27 Aug, 2009 | Sold | $339,900 | MRED MLS |
| 28 Jul, 2009 | Under contract | $339,900 | MRED MLS |
| — | Last price change | $374,900 | MRED MLS |
| 9 Jun, 2009 | Listed for sale | $374,900 | MRED MLS |
| 23 Jul, 2019 | Sold | $381,000 | MRED MLS |
| 2 Jun, 2019 | Under contract | $399,900 | MRED MLS |
| — | Last price change | $404,900 | MRED MLS |
| 23 Apr, 2019 | Listed for sale | $410,000 | MRED MLS |
Room Specifics
Total Bedrooms: 5
Bedrooms Above Ground: 4
Bedrooms Below Ground: 1
Dimensions: —
Floor Type: Carpet
Dimensions: —
Floor Type: Carpet
Dimensions: —
Floor Type: Carpet
Dimensions: —
Floor Type: —
Full Bathrooms: 4
Bathroom Amenities: Whirlpool,Separate Shower,Double Sink
Bathroom in Basement: 1
Rooms: Bedroom 5,Office,Recreation Room,Pantry,Walk In Closet
Basement Description: Partially Finished
Other Specifics
| 3 | |
| Concrete Perimeter | |
| — | |
| Patio, Porch, Brick Paver Patio, In Ground Pool | |
| Fenced Yard | |
| 81 X 130 X 80 X 141 | |
| — | |
| Full | |
| Hardwood Floors, First Floor Bedroom, In-Law Arrangement, First Floor Laundry, First Floor Full Bath, Walk-In Closet(s) | |
| Double Oven, Microwave, Dishwasher, Refrigerator, Washer, Dryer, Disposal, Stainless Steel Appliance(s) | |
| Not in DB | |
| Sidewalks | |
| — | |
| — | |
| Gas Log |
Tax History
| Year | Property Taxes |
|---|---|
| 2009 | $9,981 |
| 2019 | $8,679 |
Contact Agent
Nearby Similar Homes
Nearby Sold Comparables
Contact Agent
Listing Provided By
McDonald Group, The











