1821 Summerdale Avenue, Lincoln Square, Chicago, Illinois 60640
$1,340,000
|
Sold
|
|
| Status: | Closed |
| Sqft: | 4,200 |
| Cost/Sqft: | $315 |
| Beds: | 5 |
| Baths: | 4 |
| Year Built: | — |
| Property Taxes: | $10,977 |
| Days On Market: | 1566 |
| Lot Size: | 0,00 |
Description
Jaw-dropping finishes and magazine quality design come together in this modern renovation of a classic Chicago Greystone, located in the Andersonville neighborhood of Bowmanville. The property was fully renovated with clean lines and open spaces for today's style of living. The main floor is open, yet creates separate environments- dining, kitchen and main living rooms. The huge white kitchen is anchored with a 13' island/counters of carrera marble and features high-end appliances, tons of storage, plus a separate pantry. The adjacent living room is centered around a beautiful fireplace and has amazing views into the yard from a wall of windows, bringing in incredible light. A floating staircase leads to the second floor featuring the primary suite, 2 bedrooms, a full bath, and main laundry. The primary suite is a private oasis with a large sleeping space, huge walk-in closet and the most incredible spa stone bath! The lower level is flooded with light and contains a wonderful family room, 2 bedrooms, full bath and generous storage (one bedroom is currently set up as an awesome gym), plus secondary laundry plumbing. The yard includes a paved patio, plenty of room for dogs, and a fantastic garage-top deck. INCREDIBLY low taxes for a house this size! Located on a cul-de-sac, it is a quiet escape in the city, yet steps from great dining, entertainment and shopping - plus, easy access for commuting and enjoying the city parks and lakefront. This is a very special house and move-in ready for the next family to love!
Property Specifics
| Single Family | |
| — | |
| Greystone | |
| — | |
| Full,English | |
| — | |
| No | |
| — |
| Cook | |
| — | |
| 0 / Not Applicable | |
| None | |
| Public | |
| Public Sewer | |
| 11206257 | |
| 14072170070000 |
Property History
| DATE: | EVENT: | PRICE: | SOURCE: |
|---|---|---|---|
| 15 Jul, 2015 | Sold | $1,250,000 | MRED MLS |
| 12 Jun, 2015 | Under contract | $1,299,000 | MRED MLS |
| 27 May, 2015 | Listed for sale | $1,299,000 | MRED MLS |
| 27 Apr, 2018 | Sold | $1,260,000 | MRED MLS |
| 19 Mar, 2018 | Under contract | $1,275,000 | MRED MLS |
| 2 Jan, 2018 | Listed for sale | $1,275,000 | MRED MLS |
| 5 Nov, 2021 | Sold | $1,340,000 | MRED MLS |
| 8 Sep, 2021 | Under contract | $1,325,000 | MRED MLS |
| 1 Sep, 2021 | Listed for sale | $1,325,000 | MRED MLS |
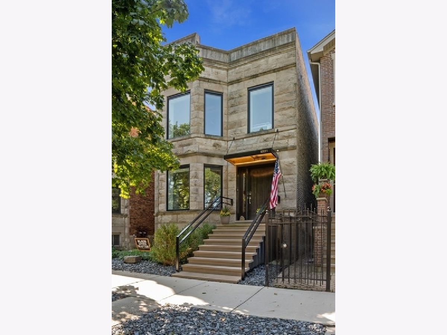
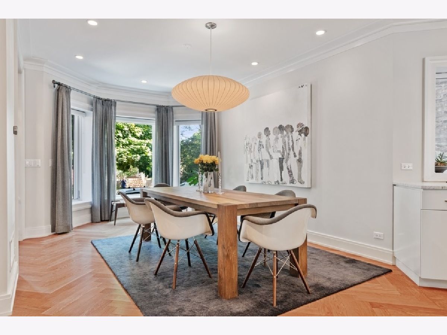
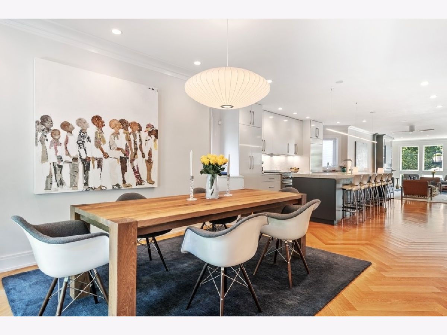
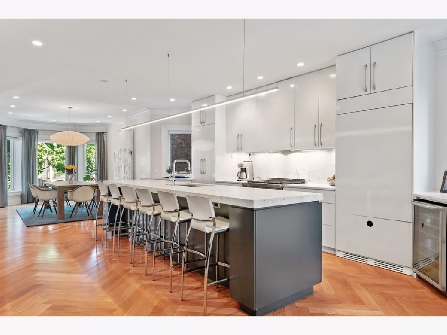
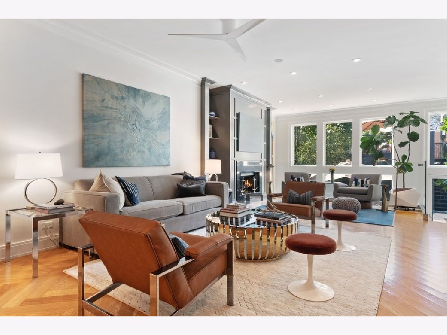
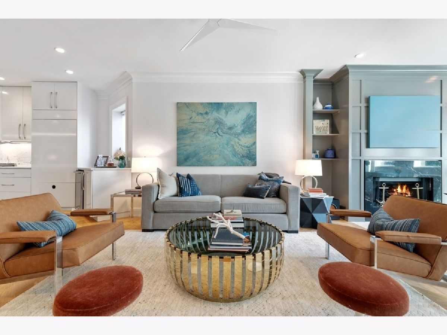
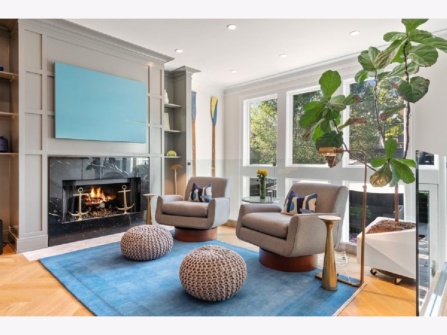
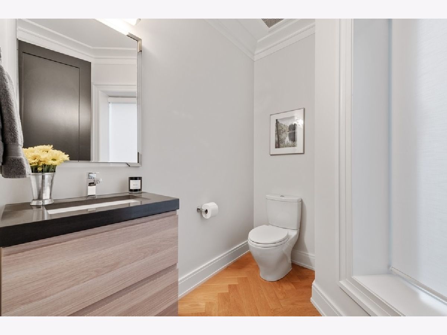
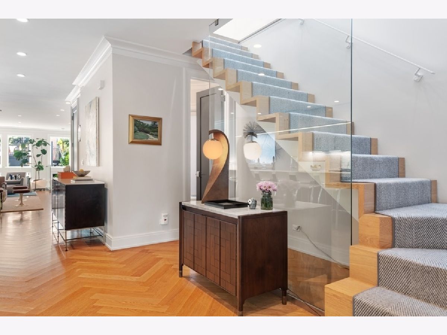
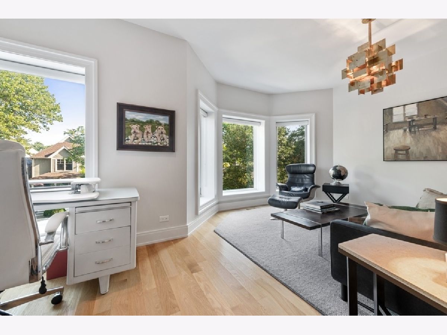
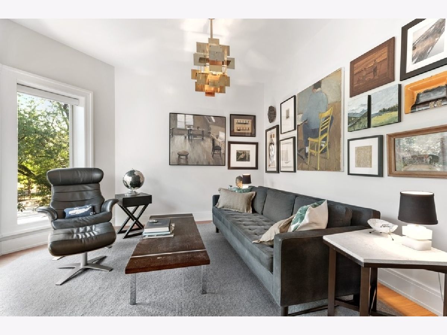
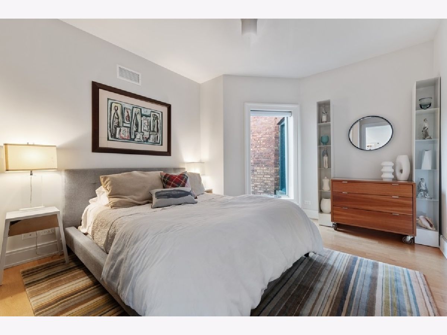
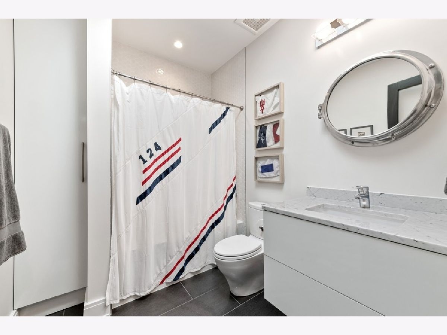
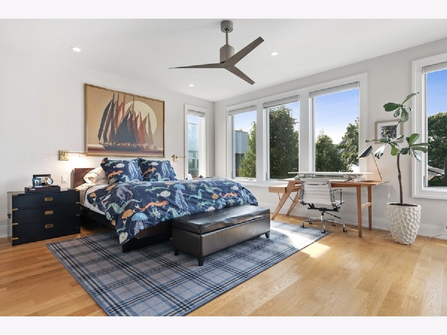
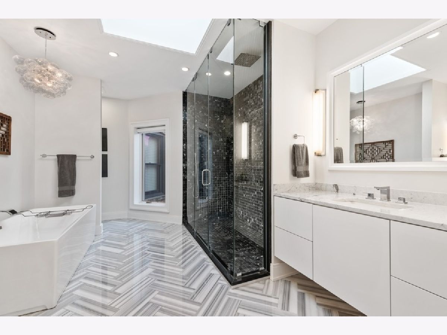
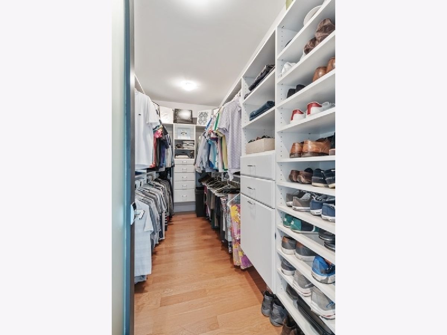
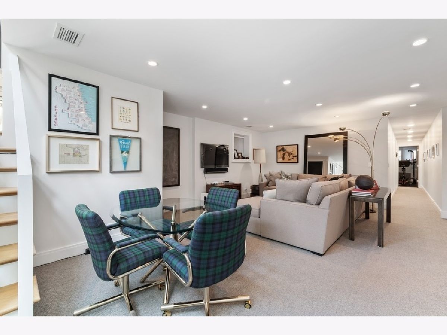
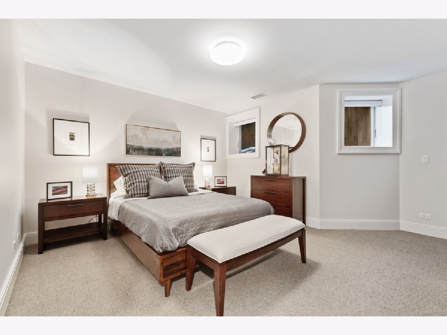
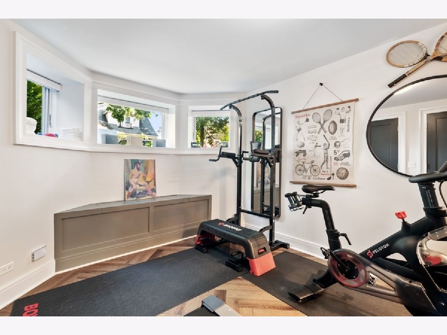
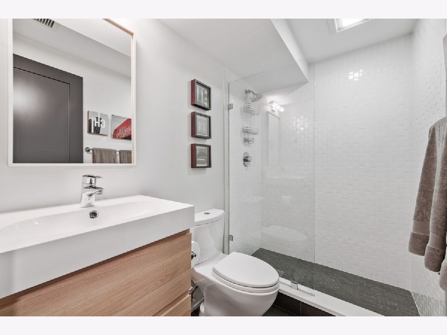
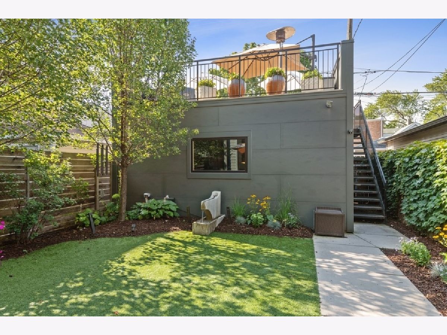
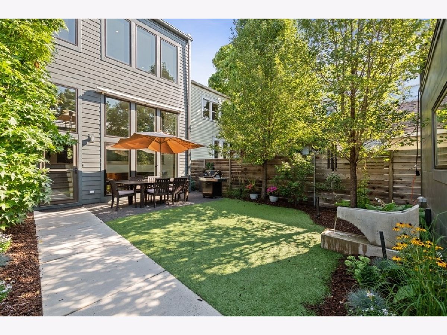
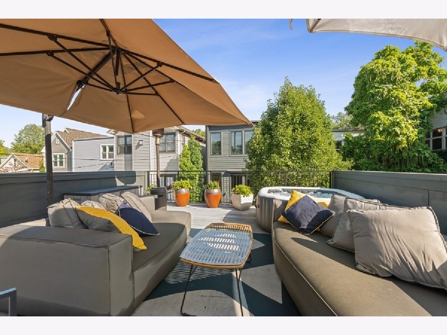
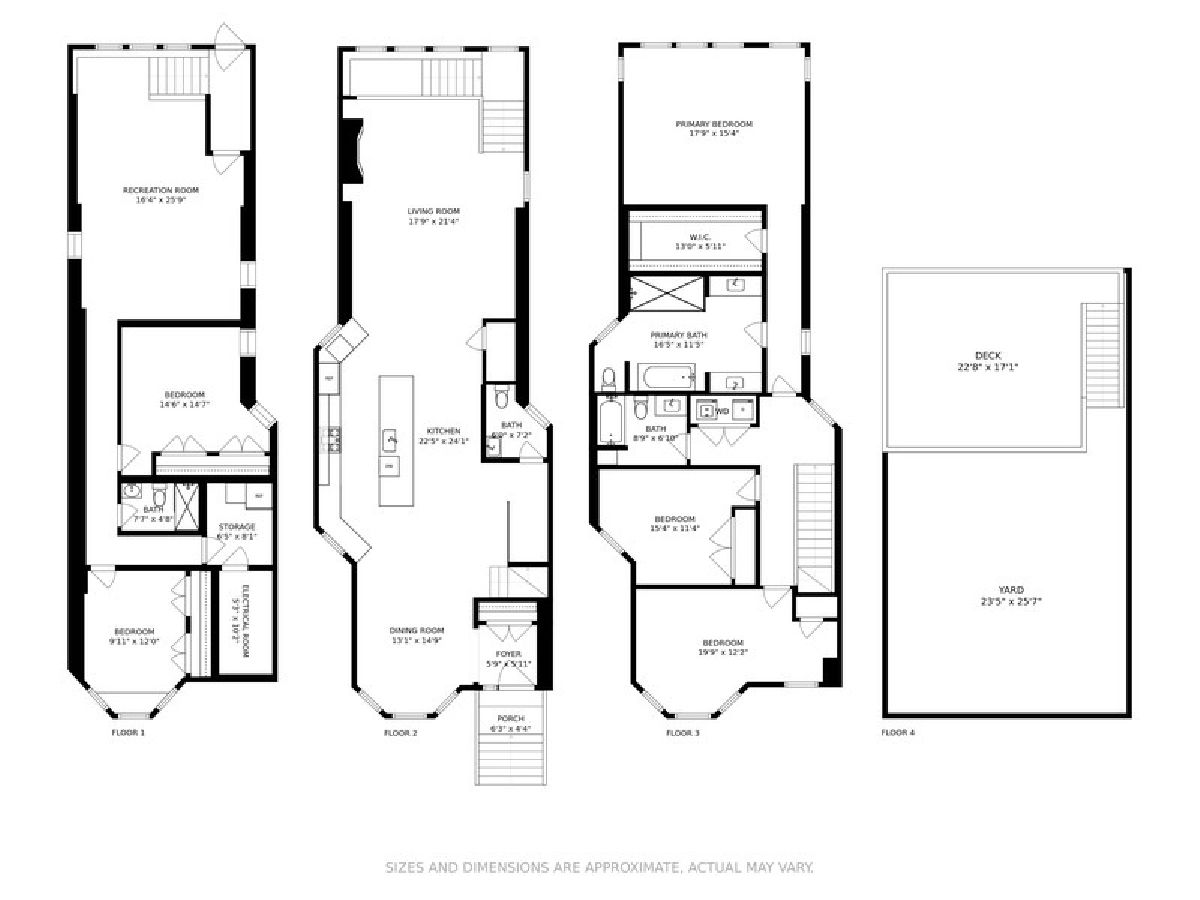
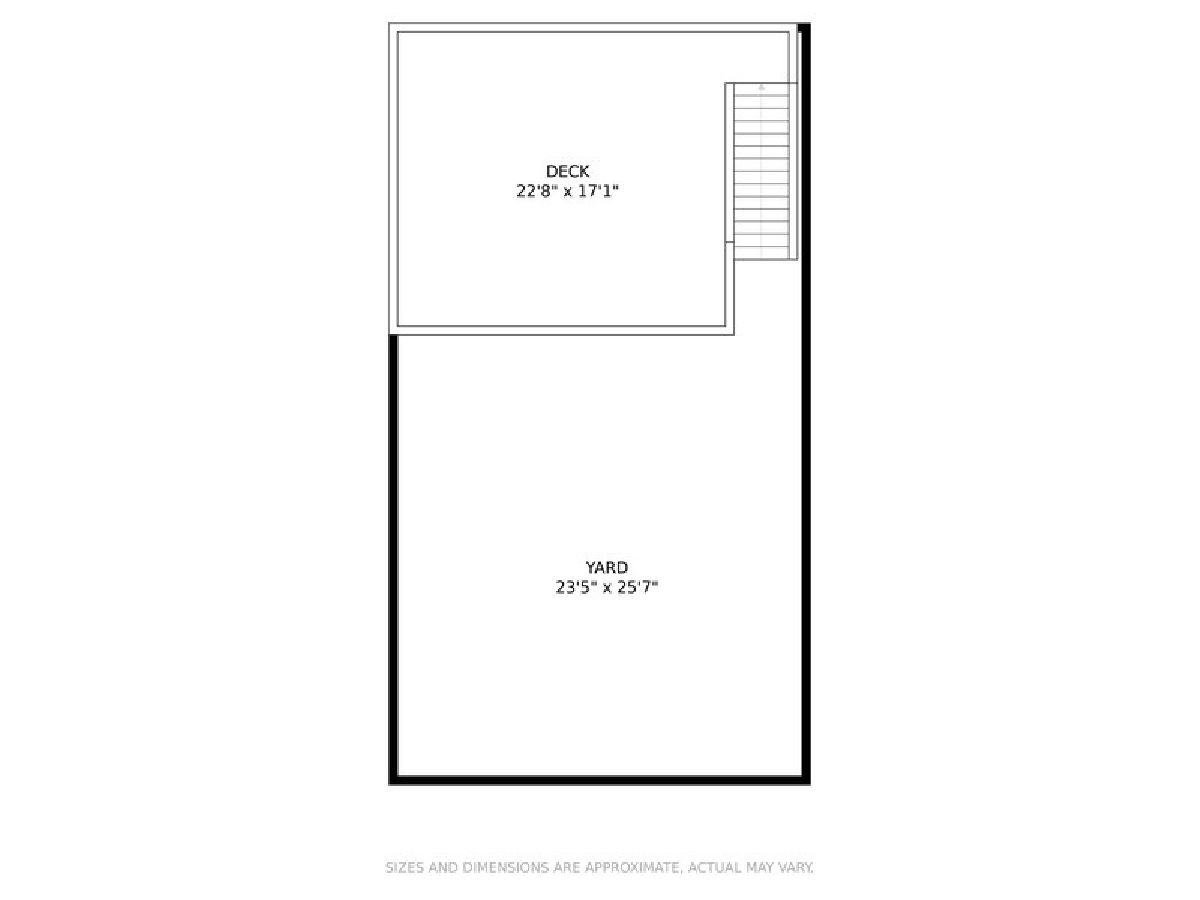
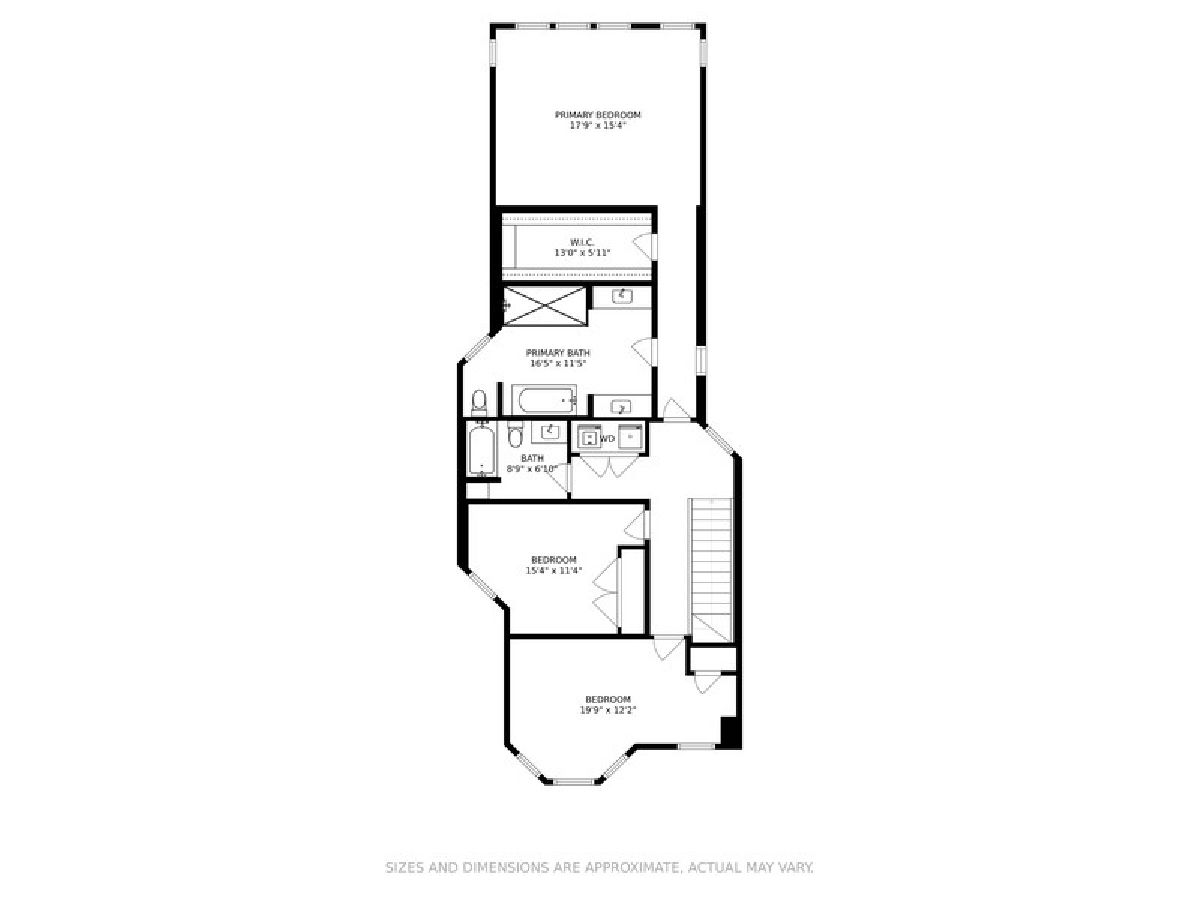
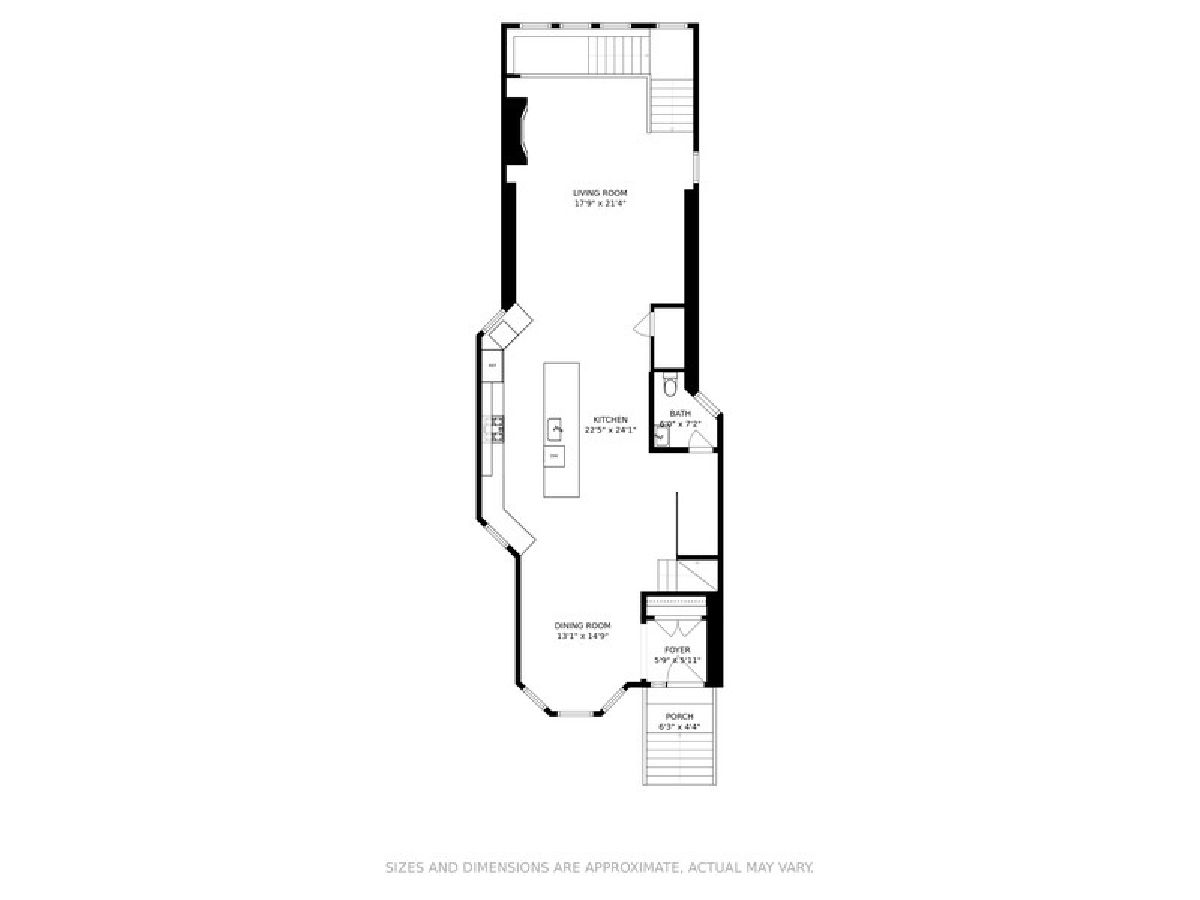
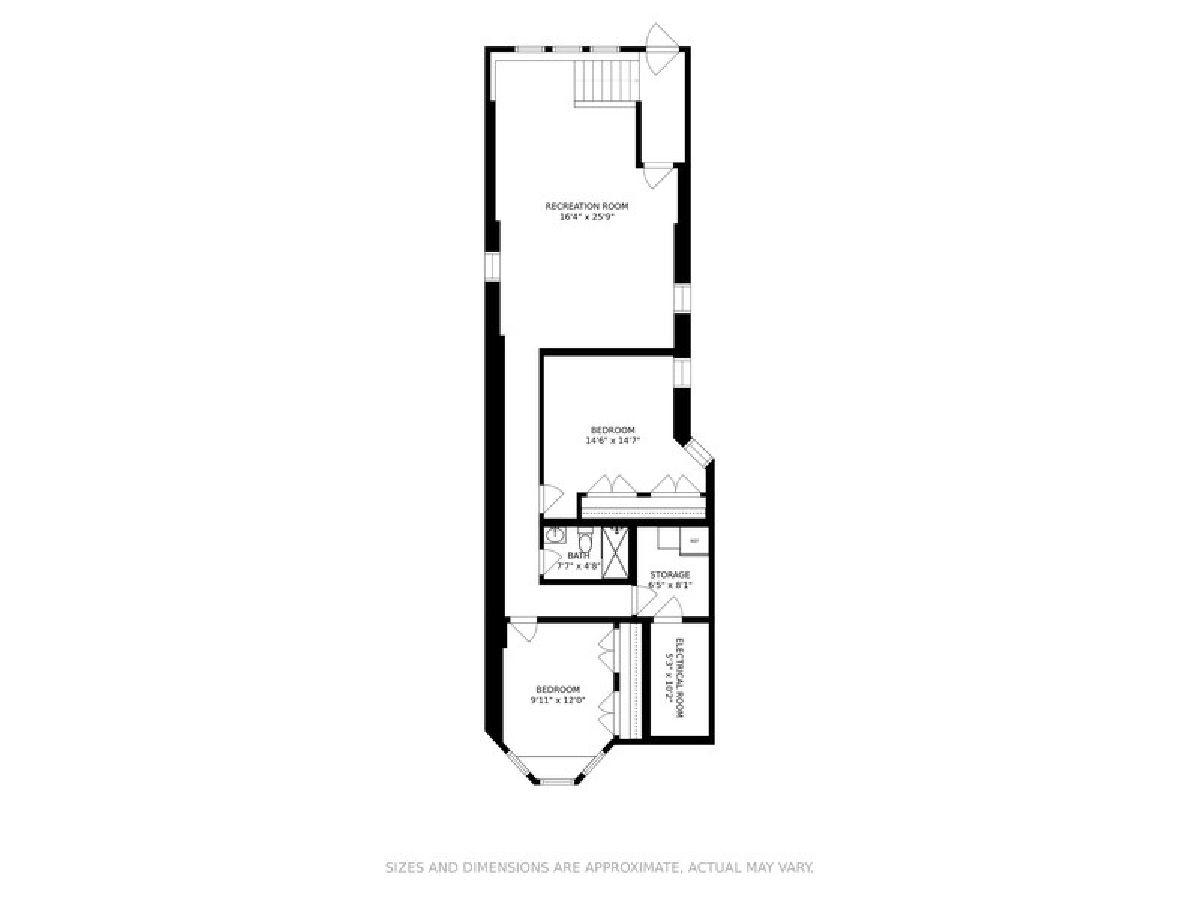
Room Specifics
Total Bedrooms: 5
Bedrooms Above Ground: 5
Bedrooms Below Ground: 0
Dimensions: —
Floor Type: Hardwood
Dimensions: —
Floor Type: Hardwood
Dimensions: —
Floor Type: Carpet
Dimensions: —
Floor Type: —
Full Bathrooms: 4
Bathroom Amenities: Separate Shower,Double Sink,Double Shower,Soaking Tub
Bathroom in Basement: 1
Rooms: Bedroom 5,Deck,Foyer,Pantry,Storage,Utility Room-Lower Level,Walk In Closet
Basement Description: Finished,Exterior Access
Other Specifics
| 2.5 | |
| — | |
| Off Alley | |
| Patio, Roof Deck, Storms/Screens | |
| — | |
| 25X125 | |
| — | |
| Full | |
| Bar-Dry, Hardwood Floors, Solar Tubes/Light Tubes, Walk-In Closet(s) | |
| Range, Microwave, Dishwasher, High End Refrigerator, Bar Fridge, Washer, Dryer, Disposal, Stainless Steel Appliance(s), Wine Refrigerator | |
| Not in DB | |
| Park, Curbs, Sidewalks, Street Lights, Street Paved | |
| — | |
| — | |
| Wood Burning, Gas Log, Gas Starter |
Tax History
| Year | Property Taxes |
|---|---|
| 2015 | $7,600 |
| 2018 | $9,827 |
| 2021 | $10,977 |
Contact Agent
Nearby Similar Homes
Nearby Sold Comparables
Contact Agent
Listing Provided By
@properties







