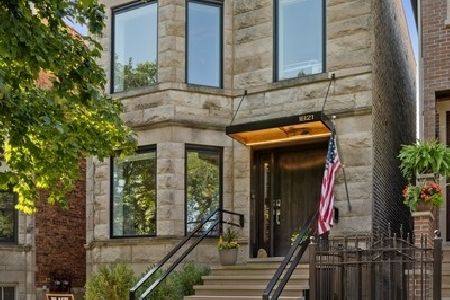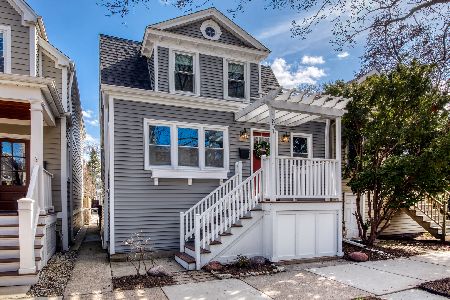1821 Summerdale Avenue, Lincoln Square, Chicago, Illinois 60640
$1,260,000
|
Sold
|
|
| Status: | Closed |
| Sqft: | 4,200 |
| Cost/Sqft: | $304 |
| Beds: | 5 |
| Baths: | 4 |
| Year Built: | — |
| Property Taxes: | $9,827 |
| Days On Market: | 2902 |
| Lot Size: | 0,00 |
Description
Situated on a quiet tree lined cul-de-sac, this popular Stone style home is a delight at every turn. Modern elegant sophistication has been added to every last detail in this 5 bedroom, 3.1 bath home. The stunning interior includes 4" herringbone hardwood flooring throughout the first floor and custom designer kitchen with high end appliances and a 13 foot island that can seat 6 comfortably, lots of cabinets and a large pantry for storage. With the open floorplan this gracious space is incredible for entertaining. The living room features a w/b fireplace and a "wall" of windows overlooking the beautiful landscaped backyard and providing unlimited amounts of natural light. Floating staircase leads to the bright second floor. The master suite featuring a large walk in closet, a serene master bath with dual vanities, a spa shower & soaking tub.The lower level includes a family room lots of windows, high ceilings and 2 bedrooms and full bath. 2.5 car garage with built out roof top deck!
Property Specifics
| Single Family | |
| — | |
| Greystone | |
| — | |
| Full,English | |
| — | |
| No | |
| — |
| Cook | |
| — | |
| 0 / Not Applicable | |
| None | |
| Lake Michigan,Public | |
| Public Sewer | |
| 09795245 | |
| 14072170070000 |
Property History
| DATE: | EVENT: | PRICE: | SOURCE: |
|---|---|---|---|
| 15 Jul, 2015 | Sold | $1,250,000 | MRED MLS |
| 12 Jun, 2015 | Under contract | $1,299,000 | MRED MLS |
| 27 May, 2015 | Listed for sale | $1,299,000 | MRED MLS |
| 27 Apr, 2018 | Sold | $1,260,000 | MRED MLS |
| 19 Mar, 2018 | Under contract | $1,275,000 | MRED MLS |
| 2 Jan, 2018 | Listed for sale | $1,275,000 | MRED MLS |
| 5 Nov, 2021 | Sold | $1,340,000 | MRED MLS |
| 8 Sep, 2021 | Under contract | $1,325,000 | MRED MLS |
| 1 Sep, 2021 | Listed for sale | $1,325,000 | MRED MLS |
Room Specifics
Total Bedrooms: 5
Bedrooms Above Ground: 5
Bedrooms Below Ground: 0
Dimensions: —
Floor Type: Hardwood
Dimensions: —
Floor Type: Hardwood
Dimensions: —
Floor Type: Carpet
Dimensions: —
Floor Type: —
Full Bathrooms: 4
Bathroom Amenities: Separate Shower,Double Sink,European Shower,Double Shower,Soaking Tub
Bathroom in Basement: 1
Rooms: Bedroom 5,Deck,Foyer,Pantry,Storage,Utility Room-Lower Level,Walk In Closet
Basement Description: Finished,Exterior Access
Other Specifics
| 2.5 | |
| — | |
| — | |
| Roof Deck, Storms/Screens | |
| Cul-De-Sac | |
| 25X125 | |
| — | |
| Full | |
| Hardwood Floors, Heated Floors, Solar Tubes/Light Tubes, Second Floor Laundry | |
| Range, Microwave, Dishwasher, High End Refrigerator, Bar Fridge, Washer, Dryer, Disposal, Stainless Steel Appliance(s), Wine Refrigerator | |
| Not in DB | |
| Sidewalks, Street Lights, Street Paved | |
| — | |
| — | |
| Wood Burning, Gas Log, Gas Starter |
Tax History
| Year | Property Taxes |
|---|---|
| 2015 | $7,600 |
| 2018 | $9,827 |
| 2021 | $10,977 |
Contact Agent
Nearby Similar Homes
Nearby Sold Comparables
Contact Agent
Listing Provided By
@properties









