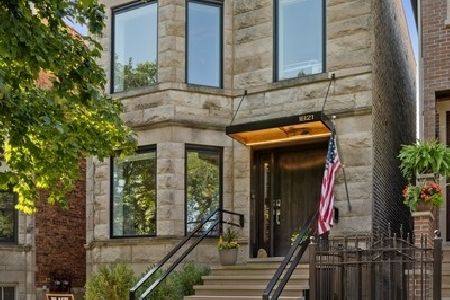1821 Summerdale Avenue, Lincoln Square, Chicago, Illinois 60640
$1,250,000
|
Sold
|
|
| Status: | Closed |
| Sqft: | 4,200 |
| Cost/Sqft: | $309 |
| Beds: | 5 |
| Baths: | 4 |
| Year Built: | — |
| Property Taxes: | $7,600 |
| Days On Market: | 3853 |
| Lot Size: | 0,00 |
Description
Stunning SF greystone conversion w luxurious appointments & modern amenities. 4" herringbone flooring throughout first floor. Custom seamless designer kitchen w commercial appliances and 13' island leads to huge great room w WPFP. Floating staircase to second floor comprised of 3 bedrooms incl master suite w rain shower, dual vanities/free-standing tub. Lower level family room & 2 addl beds. 2.5 car w roofdeck.
Property Specifics
| Single Family | |
| — | |
| Greystone | |
| — | |
| Full,English | |
| — | |
| No | |
| — |
| Cook | |
| — | |
| 0 / Not Applicable | |
| None | |
| Lake Michigan,Public | |
| Public Sewer | |
| 08934242 | |
| 14072170070000 |
Nearby Schools
| NAME: | DISTRICT: | DISTANCE: | |
|---|---|---|---|
|
Grade School
Chappell Elementary School |
299 | — | |
|
High School
Amundsen High School |
299 | Not in DB | |
Property History
| DATE: | EVENT: | PRICE: | SOURCE: |
|---|---|---|---|
| 15 Jul, 2015 | Sold | $1,250,000 | MRED MLS |
| 12 Jun, 2015 | Under contract | $1,299,000 | MRED MLS |
| 27 May, 2015 | Listed for sale | $1,299,000 | MRED MLS |
| 27 Apr, 2018 | Sold | $1,260,000 | MRED MLS |
| 19 Mar, 2018 | Under contract | $1,275,000 | MRED MLS |
| 2 Jan, 2018 | Listed for sale | $1,275,000 | MRED MLS |
| 5 Nov, 2021 | Sold | $1,340,000 | MRED MLS |
| 8 Sep, 2021 | Under contract | $1,325,000 | MRED MLS |
| 1 Sep, 2021 | Listed for sale | $1,325,000 | MRED MLS |
Room Specifics
Total Bedrooms: 5
Bedrooms Above Ground: 5
Bedrooms Below Ground: 0
Dimensions: —
Floor Type: Hardwood
Dimensions: —
Floor Type: Hardwood
Dimensions: —
Floor Type: Carpet
Dimensions: —
Floor Type: —
Full Bathrooms: 4
Bathroom Amenities: Separate Shower,Double Sink,European Shower,Double Shower,Soaking Tub
Bathroom in Basement: 1
Rooms: Bedroom 5,Deck,Foyer,Utility Room-2nd Floor,Utility Room-Lower Level,Walk In Closet
Basement Description: Finished,Exterior Access
Other Specifics
| 2.5 | |
| — | |
| — | |
| Roof Deck, Storms/Screens | |
| Cul-De-Sac | |
| 25X125 | |
| — | |
| Full | |
| Vaulted/Cathedral Ceilings, Bar-Wet, Hardwood Floors, Heated Floors, Solar Tubes/Light Tubes, Second Floor Laundry | |
| Range, Microwave, Dishwasher, High End Refrigerator, Bar Fridge, Washer, Dryer, Disposal, Stainless Steel Appliance(s), Wine Refrigerator | |
| Not in DB | |
| Sidewalks, Street Lights, Street Paved | |
| — | |
| — | |
| Wood Burning, Gas Log, Gas Starter |
Tax History
| Year | Property Taxes |
|---|---|
| 2015 | $7,600 |
| 2018 | $9,827 |
| 2021 | $10,977 |
Contact Agent
Nearby Similar Homes
Nearby Sold Comparables
Contact Agent
Listing Provided By
Dream Town Realty








