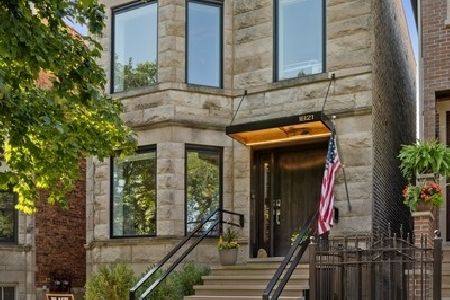1825 Summerdale, Lincoln Square, Chicago, Illinois 60640
$916,000
|
Sold
|
|
| Status: | Closed |
| Sqft: | 3,600 |
| Cost/Sqft: | $264 |
| Beds: | 5 |
| Baths: | 4 |
| Year Built: | 2006 |
| Property Taxes: | $0 |
| Days On Market: | 7072 |
| Lot Size: | 0,00 |
Description
A THOUGHTFULLY DESIGNED NEW RESIDENCE FROM ESTABLISHED N & D BUILDERS ON A QUIET CUL DE SAC STREET! CLASSIC BRICK FACADE, SPACIOUS CHEF'S KITCHEN/ BUTLER'S PANTRY W/CUSTOM CABINETS, GRANITE & PRO SS! DETAILED STONE SPA BATHS, HARDWOOD FLOORS W/ESPRESSO FINISH, 4 FIREPLACES, TECH SMART & 2 CAR GARAGE! AUGUST DELIVERY! FINISHED MODEL @ 3449 N. GREENVIEW!
Property Specifics
| Single Family | |
| — | |
| — | |
| 2006 | |
| — | |
| — | |
| No | |
| — |
| Cook | |
| — | |
| 0 / Not Applicable | |
| — | |
| — | |
| — | |
| 06233271 | |
| 14072170060000 |
Property History
| DATE: | EVENT: | PRICE: | SOURCE: |
|---|---|---|---|
| 4 Jan, 2007 | Sold | $916,000 | MRED MLS |
| 8 Sep, 2006 | Under contract | $949,000 | MRED MLS |
| 3 Aug, 2006 | Listed for sale | $949,000 | MRED MLS |
Room Specifics
Total Bedrooms: 5
Bedrooms Above Ground: 5
Bedrooms Below Ground: 0
Dimensions: —
Floor Type: —
Dimensions: —
Floor Type: —
Dimensions: —
Floor Type: —
Dimensions: —
Floor Type: —
Full Bathrooms: 4
Bathroom Amenities: Whirlpool,Separate Shower
Bathroom in Basement: 1
Rooms: —
Basement Description: Finished
Other Specifics
| 2 | |
| — | |
| — | |
| — | |
| — | |
| 25 X 125 | |
| — | |
| — | |
| — | |
| — | |
| Not in DB | |
| — | |
| — | |
| — | |
| — |
Tax History
| Year | Property Taxes |
|---|
Contact Agent
Nearby Similar Homes
Nearby Sold Comparables
Contact Agent
Listing Provided By
Coldwell Banker Residential








