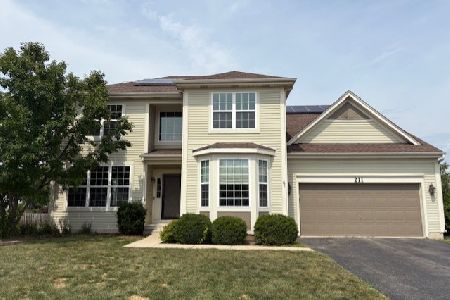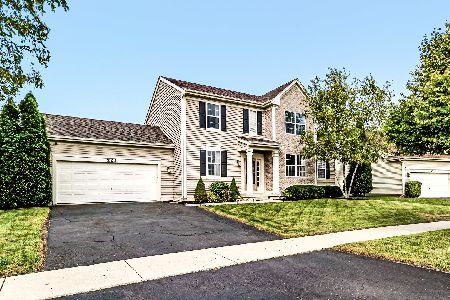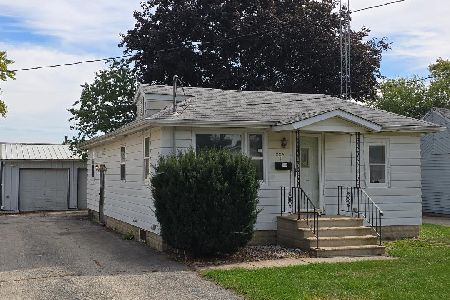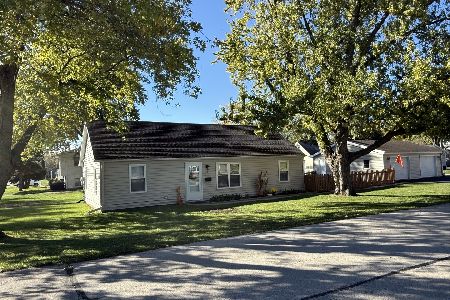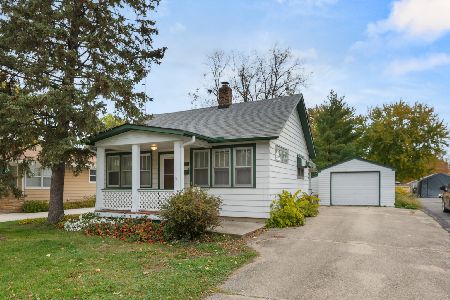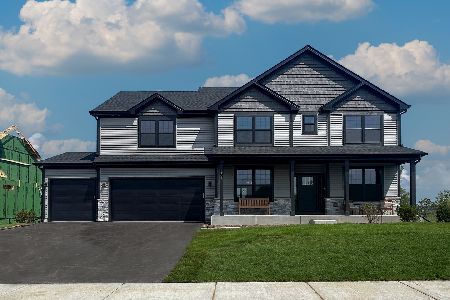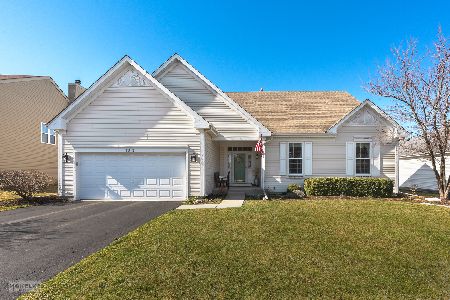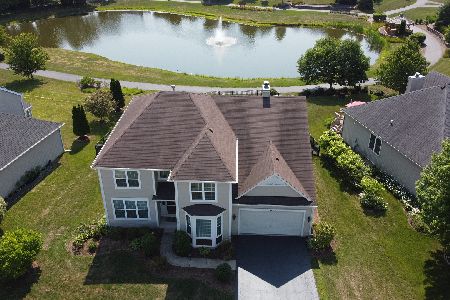1821 Thurow Street, Sycamore, Illinois 60178
$335,000
|
Sold
|
|
| Status: | Closed |
| Sqft: | 2,376 |
| Cost/Sqft: | $141 |
| Beds: | 4 |
| Baths: | 3 |
| Year Built: | 2004 |
| Property Taxes: | $7,655 |
| Days On Market: | 1604 |
| Lot Size: | 0,31 |
Description
VACATION AT HOME! BEAUTIFUL ONE-OWNER HOME WITH A FINISHED BASEMENT, 3-CAR GARAGE, AWESOME BRICK PAVER PATIO WITH RETAINING WALL, FIRE PIT, LANTERNS, POOL, AND A POND VIEW WITHOUT BEING RIGHT ON THE POND! NOW THIS IS A YARD FOR ENTERTAINING! Spacious and ready for you! Welcoming 2-story foyer, 9' ceilings, 4 bedrooms, 2.5 baths, 1st floor laundry, 1st floor 1/2 bath, separate living room, formal dining room, family room complete with a gas log fireplace incorporating a decorative wood surround and custom wood mantel! The spacious eat-in kitchen has an island, pantry closet, ceramic tile back splash, plenty of room for your dining set, and a great view of the back yard through the sliding glass door! On the way to the formal dining room is a quaint butler's pantry with a sink and more cabinetry and counter space. You can entertain your family or friends outside in the amazing back yard or move inside to the main level or to the finished basement! Nicely finished 2nd family room with recessed lighting, wet bar, recreation/exercise room, egress window, and plenty of storage! The 2nd level of the home features a spacious landing with a railing overlooking the 2-story foyer, 4 bedrooms, and 2 full baths, one included in the bedroom suite with two linen closets, vanity with double sinks, and a tub/shower. Abundant windows, transoms, hardwood floors, closets, storage, ceiling fans, and lights throughout! Close to I-88 access, schools, downtown, restaurants, shopping, medical facilities, and more! MOVE RIGHT IN AND ENJOY!
Property Specifics
| Single Family | |
| — | |
| — | |
| 2004 | |
| Full | |
| HERON | |
| Yes | |
| 0.31 |
| De Kalb | |
| Reston Ponds | |
| 369 / Annual | |
| Other | |
| Public | |
| Public Sewer | |
| 11136016 | |
| 0905451003 |
Property History
| DATE: | EVENT: | PRICE: | SOURCE: |
|---|---|---|---|
| 23 Aug, 2021 | Sold | $335,000 | MRED MLS |
| 14 Jul, 2021 | Under contract | $335,000 | MRED MLS |
| 10 Jul, 2021 | Listed for sale | $335,000 | MRED MLS |
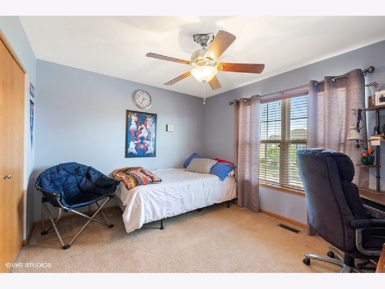
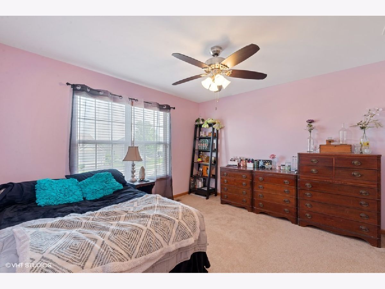
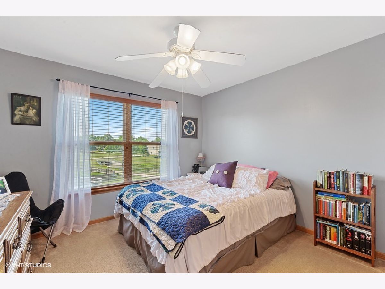
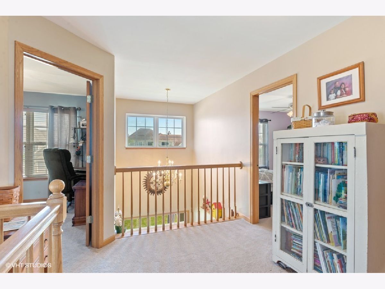
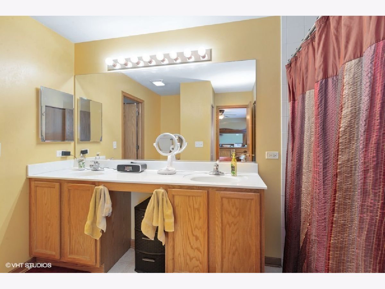
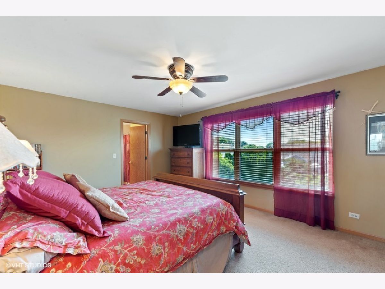
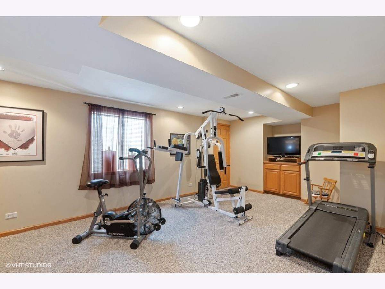
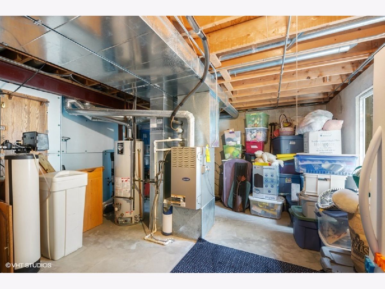
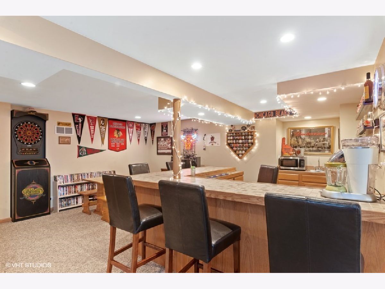
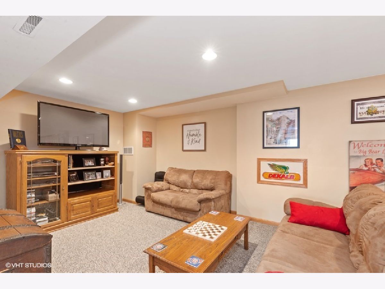
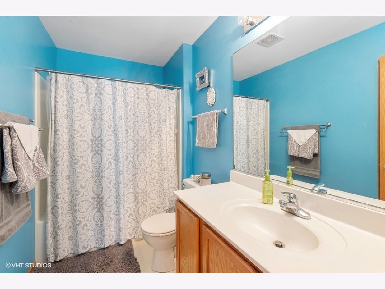
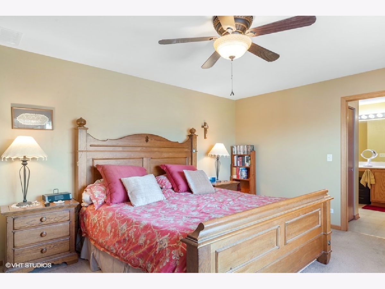
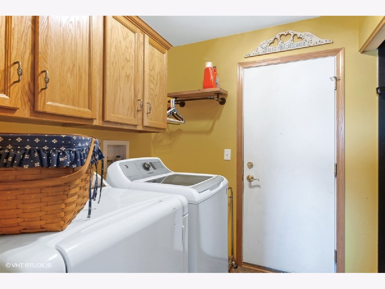
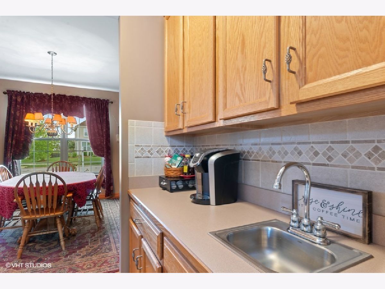
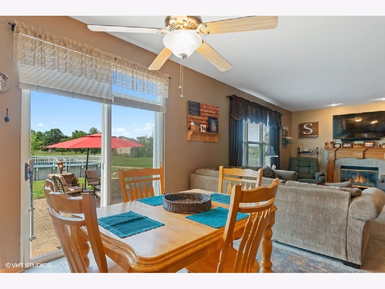
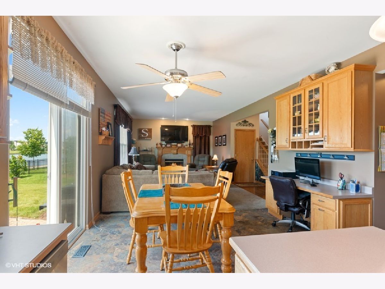
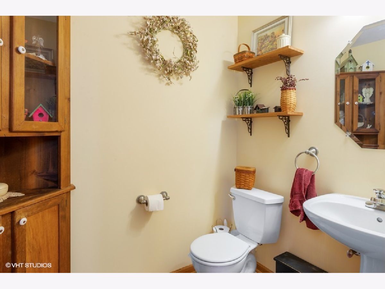
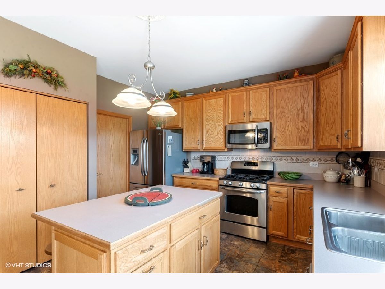
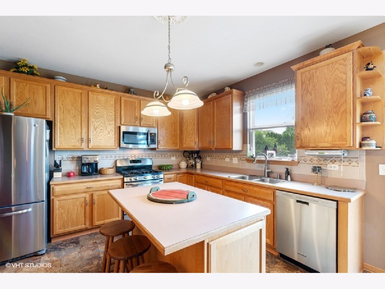
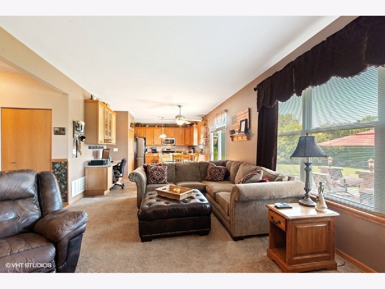
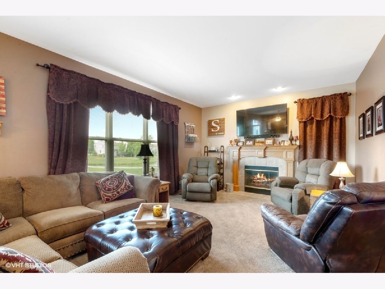
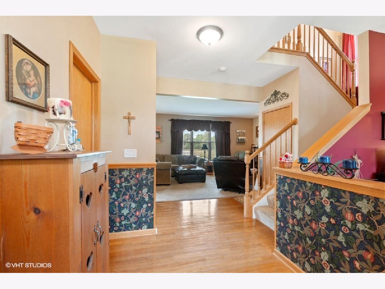
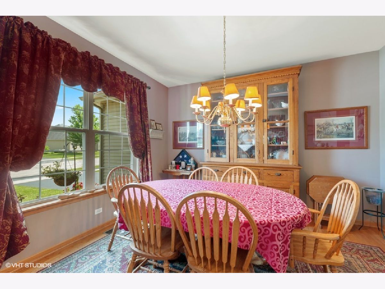
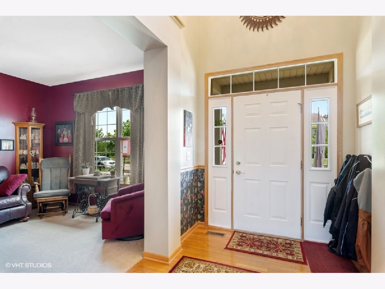
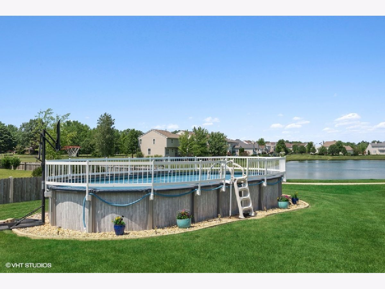
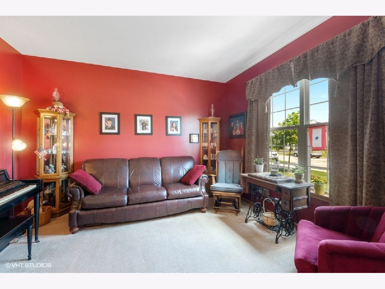
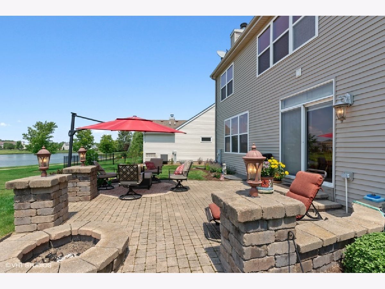
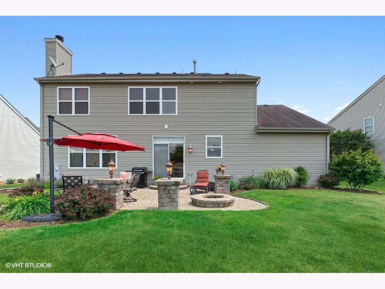
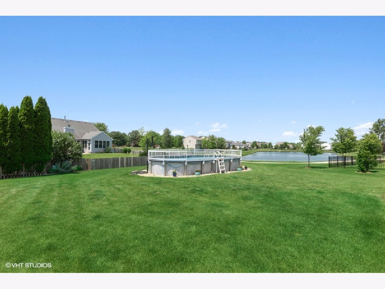
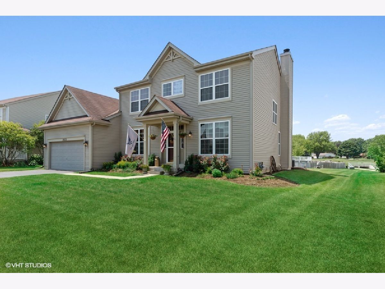
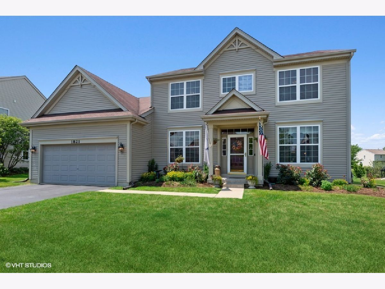
Room Specifics
Total Bedrooms: 4
Bedrooms Above Ground: 4
Bedrooms Below Ground: 0
Dimensions: —
Floor Type: Carpet
Dimensions: —
Floor Type: Carpet
Dimensions: —
Floor Type: Carpet
Full Bathrooms: 3
Bathroom Amenities: Double Sink
Bathroom in Basement: 0
Rooms: Recreation Room,Family Room,Storage
Basement Description: Finished
Other Specifics
| 3 | |
| Concrete Perimeter | |
| Asphalt | |
| Patio, Brick Paver Patio, Above Ground Pool, Storms/Screens, Fire Pit | |
| Cul-De-Sac,Fenced Yard,Water View,Mature Trees,Outdoor Lighting,Sidewalks,Streetlights | |
| 70.49 X 140.50 X 109.16 X | |
| — | |
| None | |
| Bar-Wet, Hardwood Floors, First Floor Laundry, Built-in Features, Ceilings - 9 Foot, Drapes/Blinds, Separate Dining Room | |
| Range, Microwave, Dishwasher, Refrigerator, Bar Fridge, Washer, Dryer, Disposal, Stainless Steel Appliance(s), Water Softener Rented | |
| Not in DB | |
| Park, Lake, Curbs, Sidewalks, Street Lights, Street Paved | |
| — | |
| — | |
| Gas Log, Gas Starter |
Tax History
| Year | Property Taxes |
|---|---|
| 2021 | $7,655 |
Contact Agent
Nearby Similar Homes
Nearby Sold Comparables
Contact Agent
Listing Provided By
Coldwell Banker Real Estate Group

