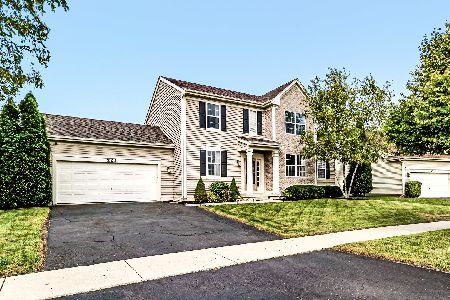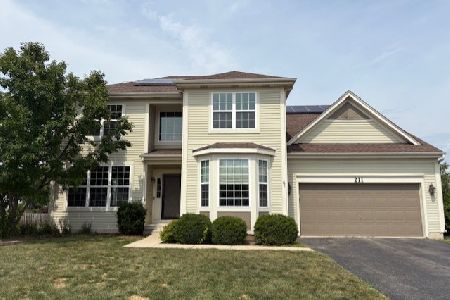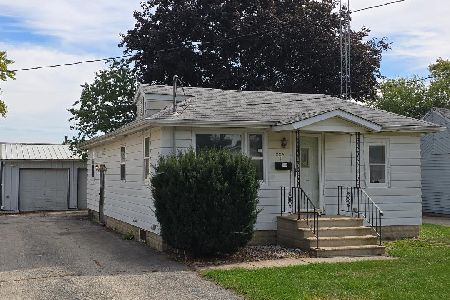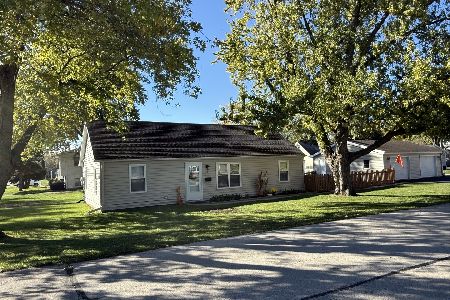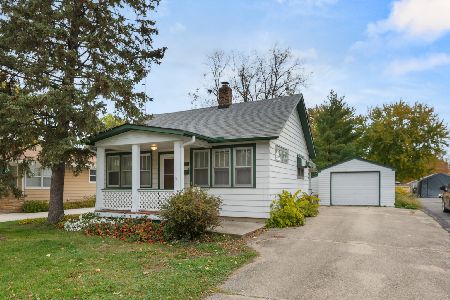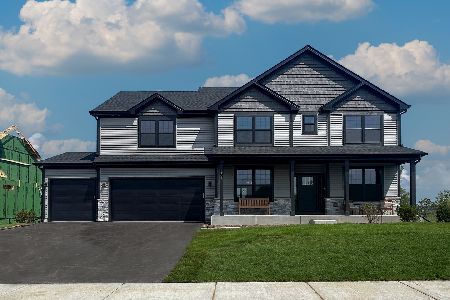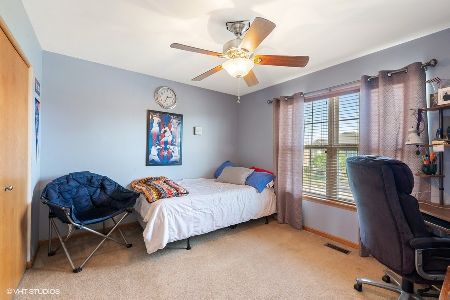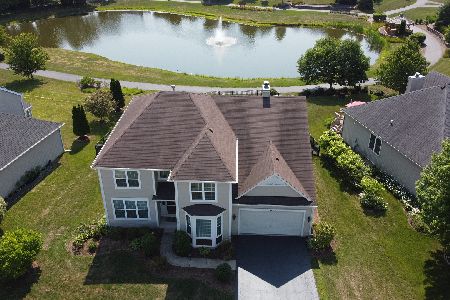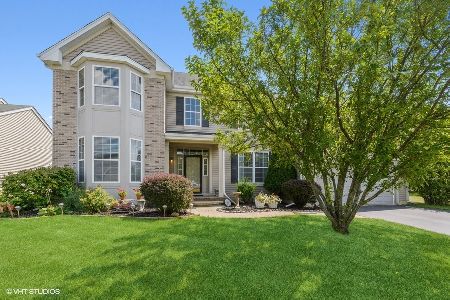1813 Thurow Street, Sycamore, Illinois 60178
$400,000
|
Sold
|
|
| Status: | Closed |
| Sqft: | 2,351 |
| Cost/Sqft: | $170 |
| Beds: | 3 |
| Baths: | 2 |
| Year Built: | 2004 |
| Property Taxes: | $7,561 |
| Days On Market: | 628 |
| Lot Size: | 0,21 |
Description
This move in ready ranch sits on a premium lot overlooking the lake & walking path! The welcoming foyer leads into the great room featuring vaulted ceilings, gas start stone fireplace, arched doorways, and views. Adjacent, the chefs kitchen offers lots of custom cabinetry, large island with seating,all appliances, and opens to the perfect Sunroom/breakfast room that overlooks and offers access to the brick paver patio, pond, and fenced yard! The formal dining room is perfect for entertaining. The welcoming primary suite features gorgeous views, dual sink vanity, separate shower & large walk in closet. Split floor plan for bedrooms offers 2 more bedrooms and a updated full bath! Nice closet space! 1st floor laundry with storage! Newer windows throughout home offers tons of light throughout. Updated vinyl plank flooring throughout. Unfinished basement/crawl is ready for your ideas. 2 car garage. Lots of updates and upgrades! Call for List!! This home will not disappoint!
Property Specifics
| Single Family | |
| — | |
| — | |
| 2004 | |
| — | |
| — | |
| Yes | |
| 0.21 |
| — | |
| Reston Ponds | |
| 369 / Annual | |
| — | |
| — | |
| — | |
| 12001797 | |
| 0905451002 |
Nearby Schools
| NAME: | DISTRICT: | DISTANCE: | |
|---|---|---|---|
|
Grade School
Southeast Elementary School |
427 | — | |
|
Middle School
Sycamore Middle School |
427 | Not in DB | |
|
High School
Sycamore High School |
427 | Not in DB | |
Property History
| DATE: | EVENT: | PRICE: | SOURCE: |
|---|---|---|---|
| 25 Apr, 2015 | Sold | $230,000 | MRED MLS |
| 24 Mar, 2015 | Under contract | $238,450 | MRED MLS |
| 4 Feb, 2015 | Listed for sale | $238,450 | MRED MLS |
| 10 May, 2024 | Sold | $400,000 | MRED MLS |
| 13 Mar, 2024 | Under contract | $399,500 | MRED MLS |
| 12 Mar, 2024 | Listed for sale | $399,500 | MRED MLS |
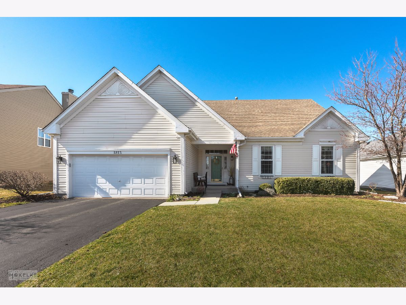
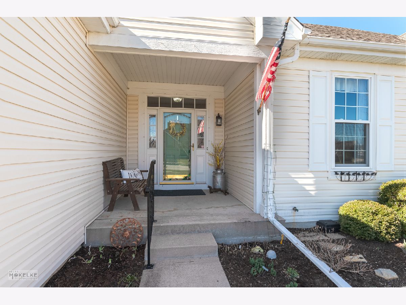
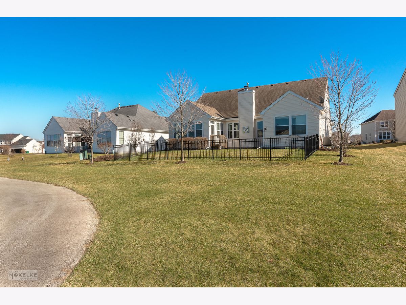
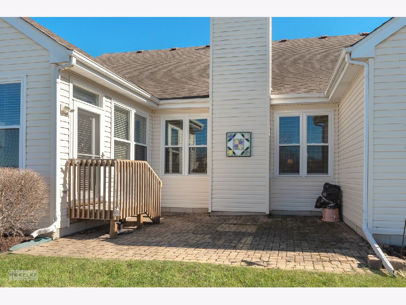
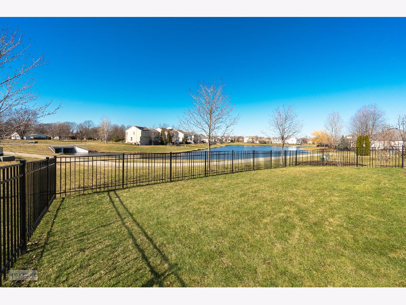
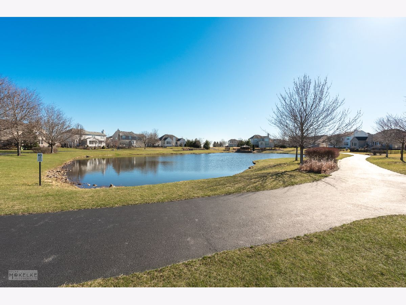
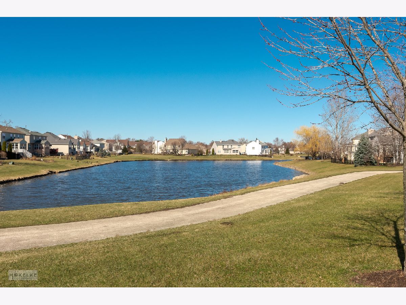
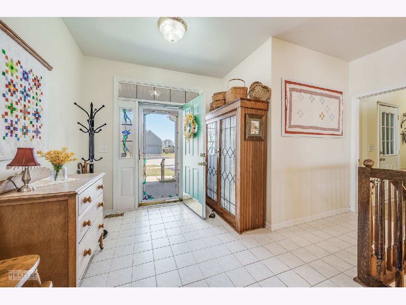
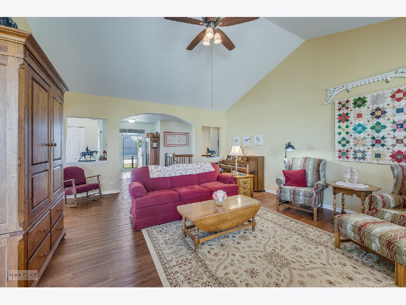
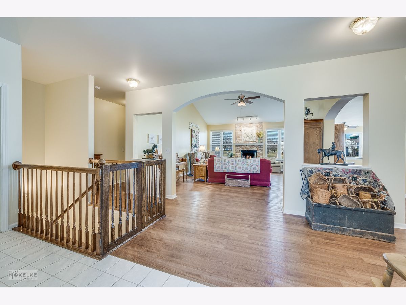
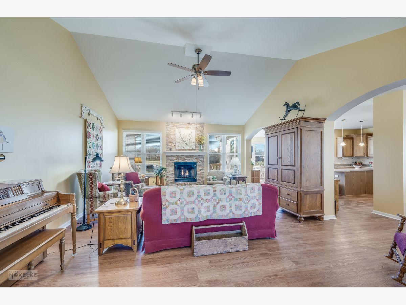
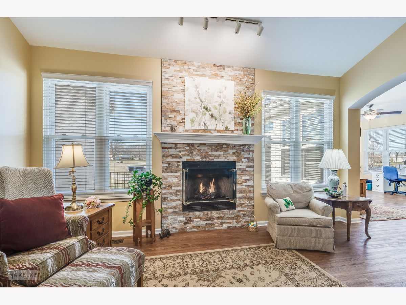
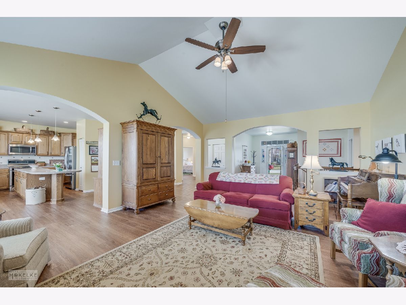
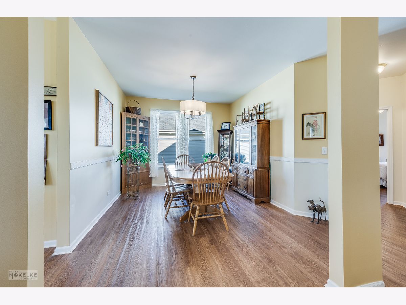
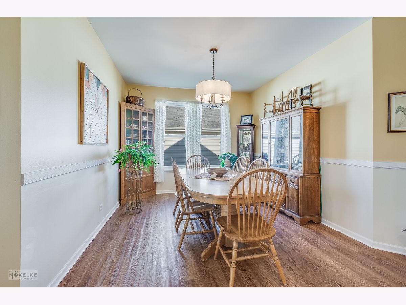
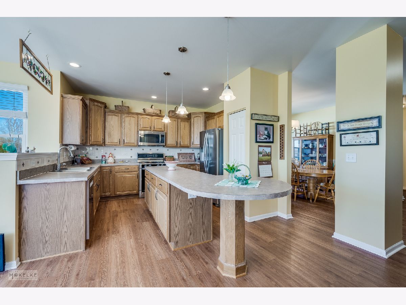
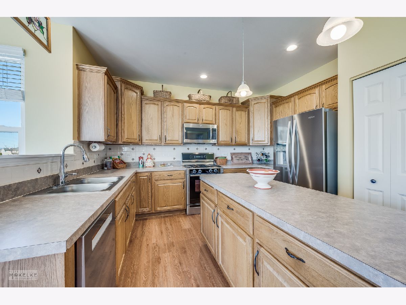
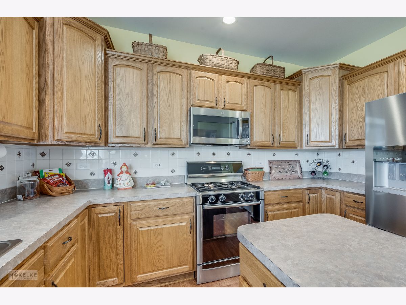
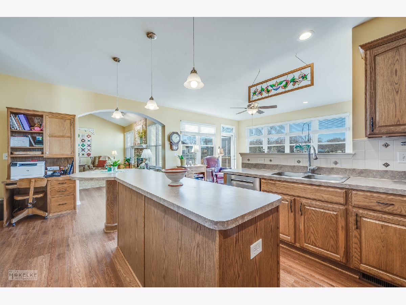
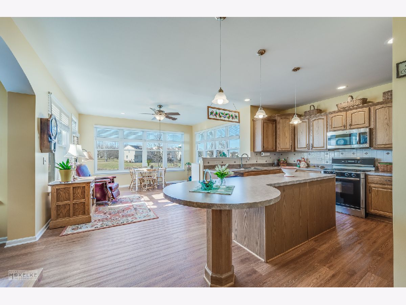
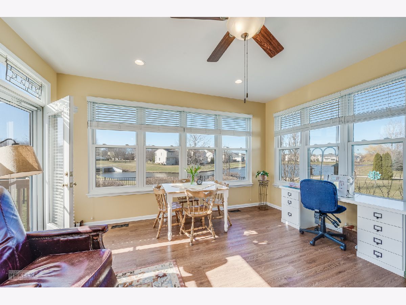
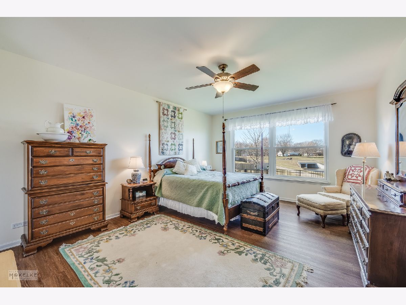
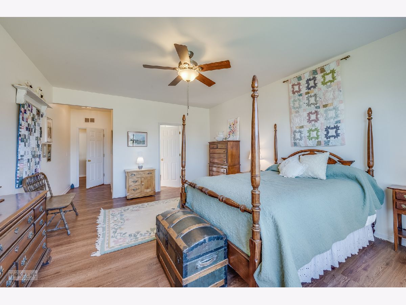
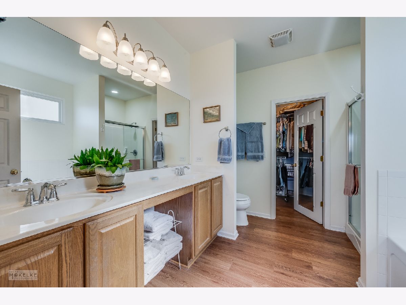
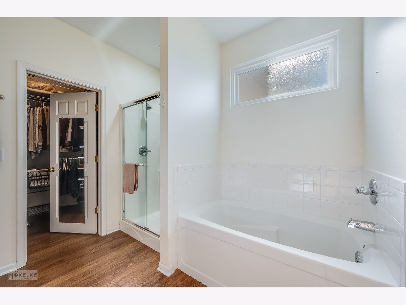
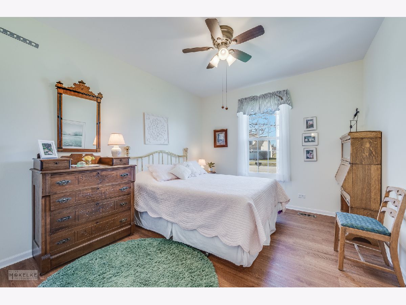
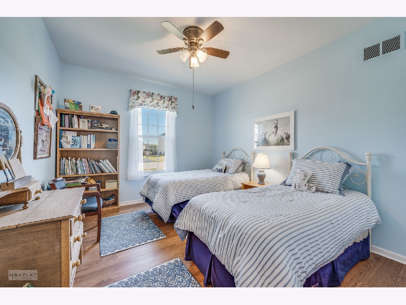
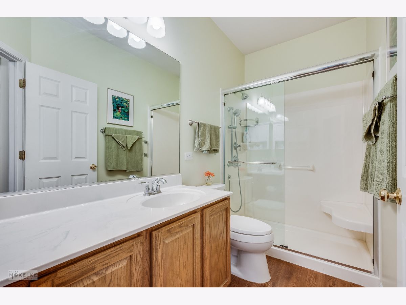
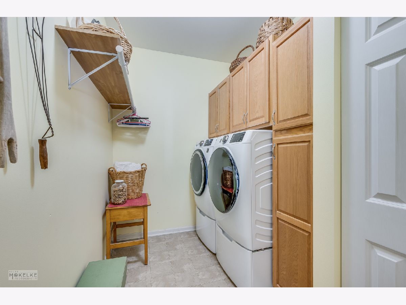
Room Specifics
Total Bedrooms: 3
Bedrooms Above Ground: 3
Bedrooms Below Ground: 0
Dimensions: —
Floor Type: —
Dimensions: —
Floor Type: —
Full Bathrooms: 2
Bathroom Amenities: Separate Shower,Double Sink,Soaking Tub
Bathroom in Basement: 0
Rooms: —
Basement Description: Unfinished,Crawl
Other Specifics
| 2 | |
| — | |
| Asphalt | |
| — | |
| — | |
| 120 X 77 | |
| — | |
| — | |
| — | |
| — | |
| Not in DB | |
| — | |
| — | |
| — | |
| — |
Tax History
| Year | Property Taxes |
|---|---|
| 2015 | $7,002 |
| 2024 | $7,561 |
Contact Agent
Nearby Similar Homes
Nearby Sold Comparables
Contact Agent
Listing Provided By
Legacy Properties, A Sarah Leonard Company, LLC

