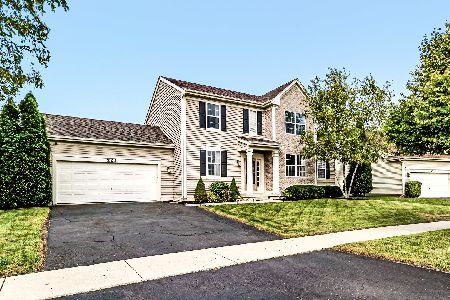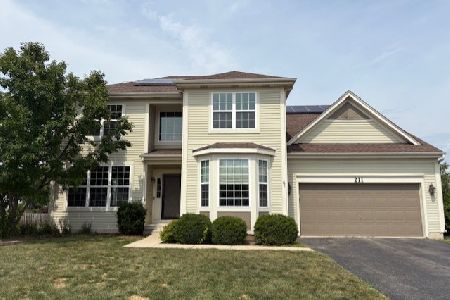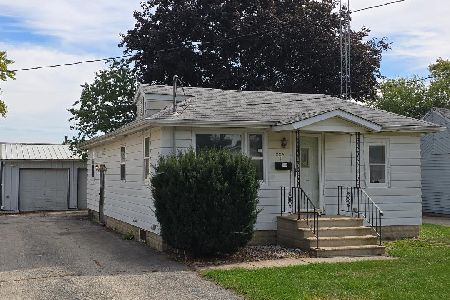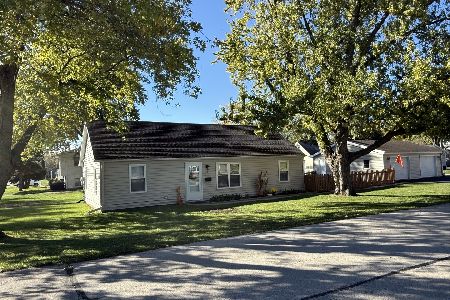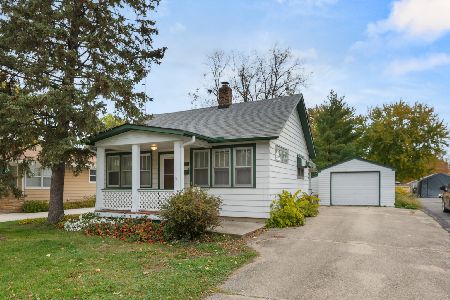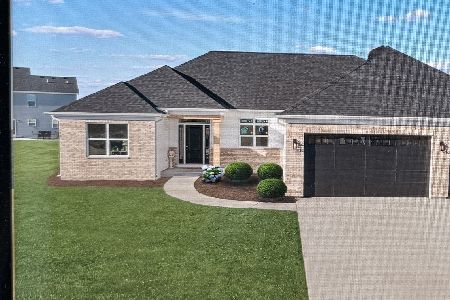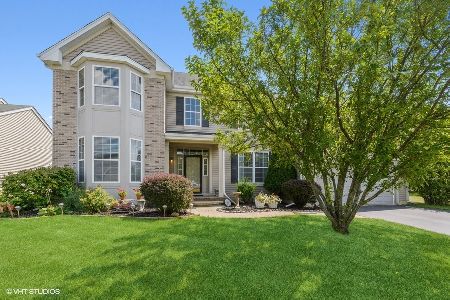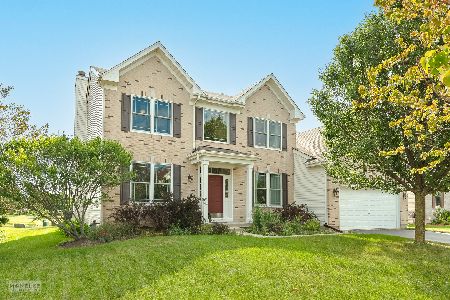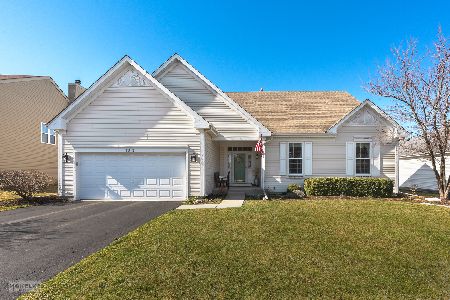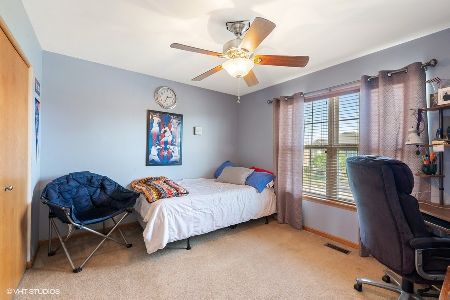1826 Thurow Street, Sycamore, Illinois 60178
$445,000
|
Sold
|
|
| Status: | Closed |
| Sqft: | 3,202 |
| Cost/Sqft: | $140 |
| Beds: | 4 |
| Baths: | 5 |
| Year Built: | 2004 |
| Property Taxes: | $9,208 |
| Days On Market: | 856 |
| Lot Size: | 0,00 |
Description
Premium home site with Pond views! Great layout & plenty of space. Elegant 2-Story Foyer - Bamboo wide plank hardwood throughout the 1st floor. Media Package Included: 5 large format TV's. Multiple office space options: 1st floor office, Sitting Room off of the Master Bedroom, as well as areas in the finished basement. Generous Kitchen with plenty of cabinet space & granite countertops, center island (as well as custom Kitchen table with matching granite countertop). Family Room with fireplace & alternate staircase to the 2nd floor. Master Bedroom Suite with Sitting Room. One Bedroom with private bathroom & the other bedrooms have access to the Jack & Jill bath. The finished basement offers recreation/game space, as well as an optional 5th Bedroom, and a full bath. Oversized 3 Car Garage (tandem). Never a cold shower: 50 gallon water heater (installed July 2022). AWESOME Yard & outside entertaining: HUGE radius edge Trex Deck (38 x 20). Bring the pets! Fenced in backyard. Stormy night? Not a worry - Generac Backup Power Generator. 38+ page eBrochure.
Property Specifics
| Single Family | |
| — | |
| — | |
| 2004 | |
| — | |
| — | |
| Yes | |
| — |
| De Kalb | |
| Reston Ponds | |
| 368 / Annual | |
| — | |
| — | |
| — | |
| 11845272 | |
| 0905452007 |
Nearby Schools
| NAME: | DISTRICT: | DISTANCE: | |
|---|---|---|---|
|
Grade School
Southeast Elementary School |
427 | — | |
|
Middle School
Sycamore Middle School |
427 | Not in DB | |
|
High School
Sycamore High School |
427 | Not in DB | |
Property History
| DATE: | EVENT: | PRICE: | SOURCE: |
|---|---|---|---|
| 28 Sep, 2023 | Sold | $445,000 | MRED MLS |
| 25 Aug, 2023 | Under contract | $449,500 | MRED MLS |
| 28 Jul, 2023 | Listed for sale | $449,500 | MRED MLS |
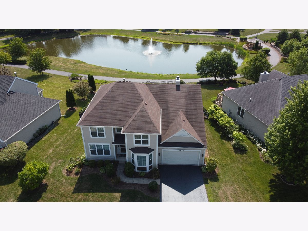
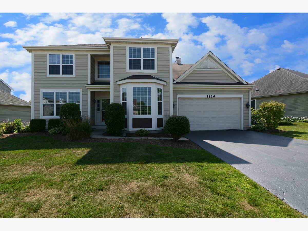
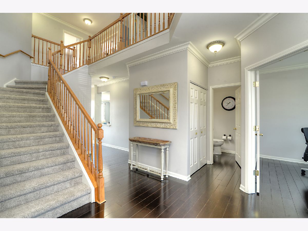
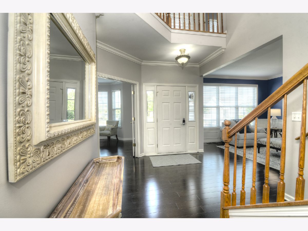
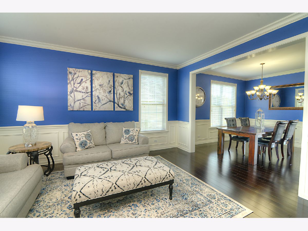
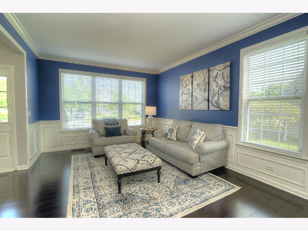
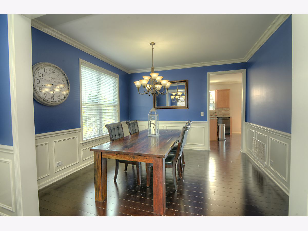
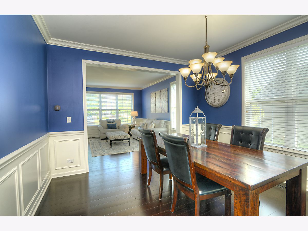
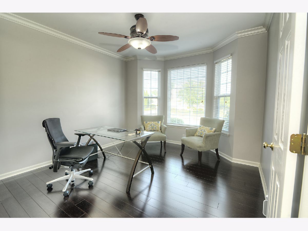
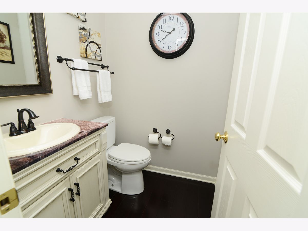
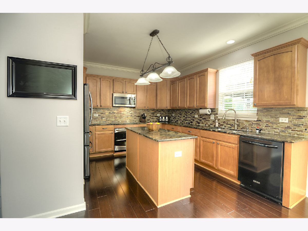
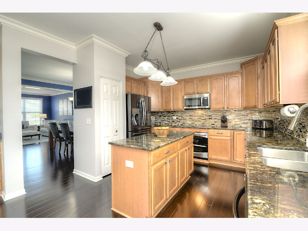
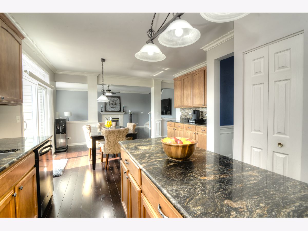
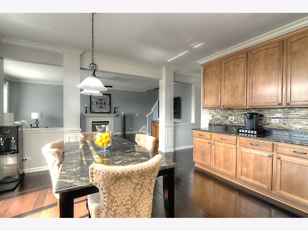
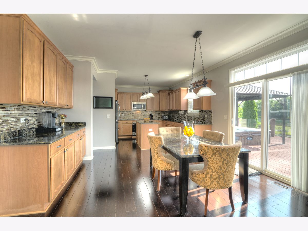
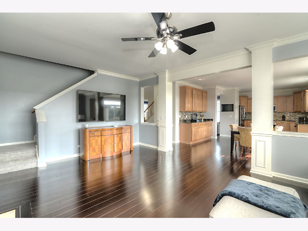
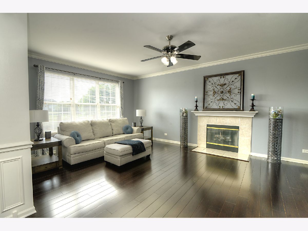
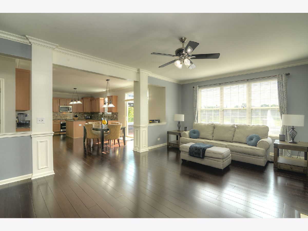
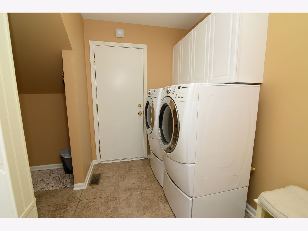
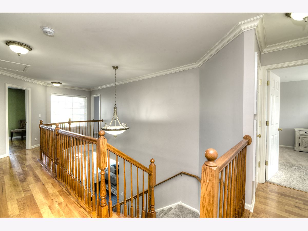
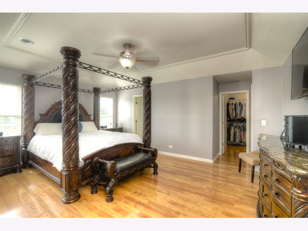
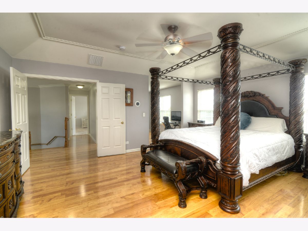
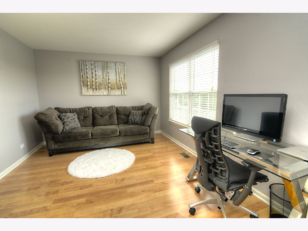
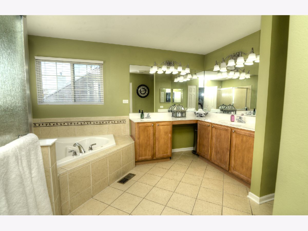
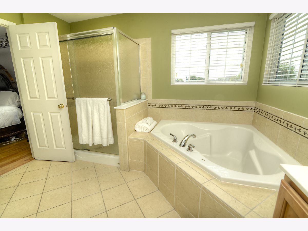
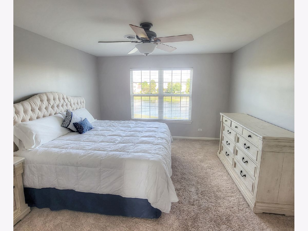
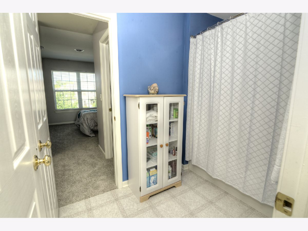
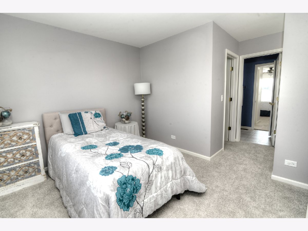
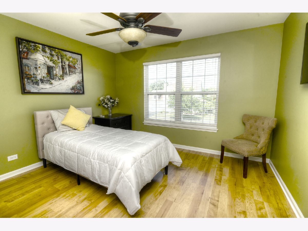
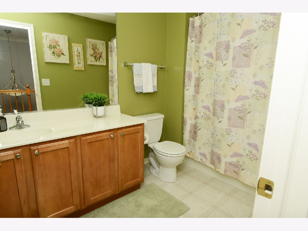
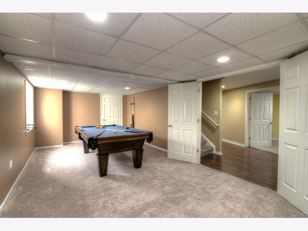
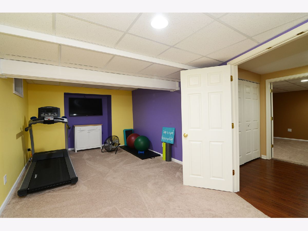
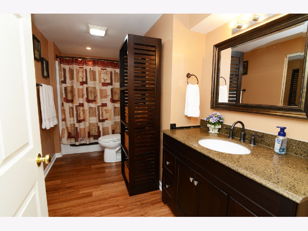
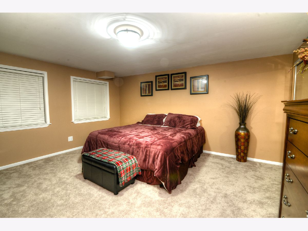
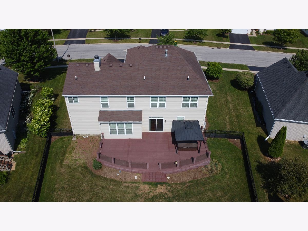
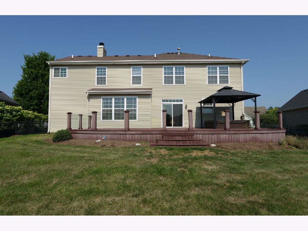
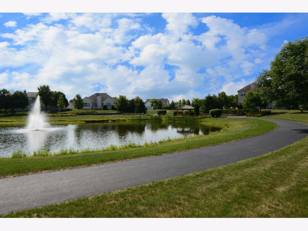
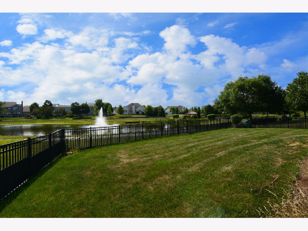
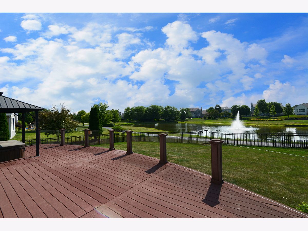
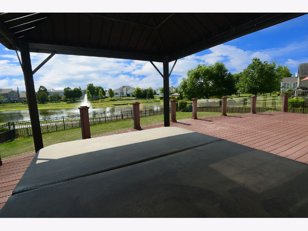
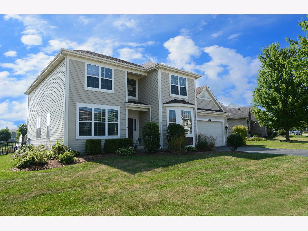
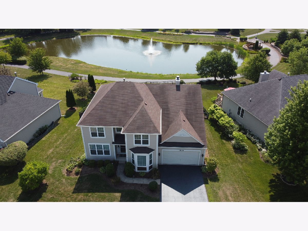
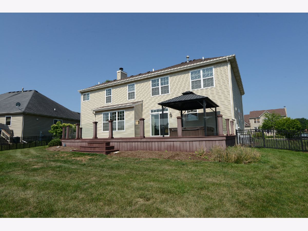
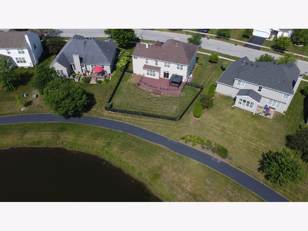
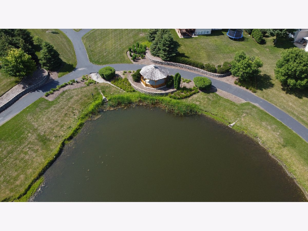
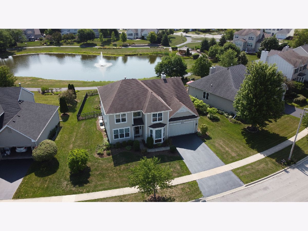
Room Specifics
Total Bedrooms: 5
Bedrooms Above Ground: 4
Bedrooms Below Ground: 1
Dimensions: —
Floor Type: —
Dimensions: —
Floor Type: —
Dimensions: —
Floor Type: —
Dimensions: —
Floor Type: —
Full Bathrooms: 5
Bathroom Amenities: Whirlpool,Separate Shower
Bathroom in Basement: 1
Rooms: —
Basement Description: Finished
Other Specifics
| 3 | |
| — | |
| Asphalt | |
| — | |
| — | |
| 106 X 120 X 60 X 132 | |
| — | |
| — | |
| — | |
| — | |
| Not in DB | |
| — | |
| — | |
| — | |
| — |
Tax History
| Year | Property Taxes |
|---|---|
| 2023 | $9,208 |
Contact Agent
Nearby Similar Homes
Nearby Sold Comparables
Contact Agent
Listing Provided By
RE/MAX All Pro - St Charles

