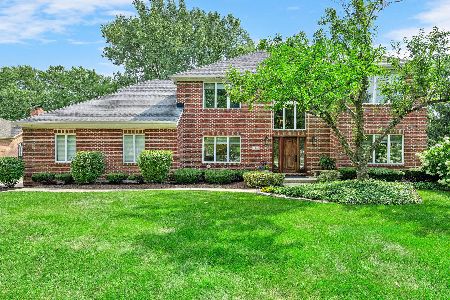1824 Darien Club Drive, Darien, Illinois 60561
$540,000
|
Sold
|
|
| Status: | Closed |
| Sqft: | 3,011 |
| Cost/Sqft: | $182 |
| Beds: | 4 |
| Baths: | 4 |
| Year Built: | 1994 |
| Property Taxes: | $13,318 |
| Days On Market: | 2097 |
| Lot Size: | 0,46 |
Description
Prestigious Darien Club! This home has been impeccably maintained & ready for the discriminating buyer! Dramatic two story foyer w/hardwood floors thru/out most of the main level, upgraded ORB light fixtures, custom window coverings & more. The first floor offers an open & spacious living room/dining room w/neutral decor, silhoutte shades & custom drapery. Stylish kitchen with custom granite counters/granite backsplash, center island, SS appliances, over-sized pantry, and large breakfast room w/sliding glass door to pvt patio. All this opens to family room w/volume ceiling and fireplace. First floor office too! The second level features a luxury master suite...complete with WIC, double vanity, whirlpool tub & a separate shower. Three additional bedrooms/two w/WIC's & ceiling fans in all rooms! Finished LL offers rec room, billiard area/game area & a full bath. Ample storage. First floor laundry room w/side door. Additional upgrades include...Generac (full house) generator, updated HVAC, newer roof, windows, cen vac system, custom landscape, brick paver walkways, custom paver-brick patio w/seating walls, fire pit and more!
Property Specifics
| Single Family | |
| — | |
| — | |
| 1994 | |
| Full | |
| — | |
| No | |
| 0.46 |
| Du Page | |
| Darien Club | |
| 500 / Annual | |
| Other | |
| Lake Michigan | |
| Public Sewer | |
| 10694853 | |
| 0921310022 |
Nearby Schools
| NAME: | DISTRICT: | DISTANCE: | |
|---|---|---|---|
|
Grade School
Lace Elementary School |
61 | — | |
|
Middle School
Eisenhower Junior High School |
61 | Not in DB | |
|
High School
South High School |
99 | Not in DB | |
Property History
| DATE: | EVENT: | PRICE: | SOURCE: |
|---|---|---|---|
| 6 Jul, 2020 | Sold | $540,000 | MRED MLS |
| 30 Apr, 2020 | Under contract | $549,000 | MRED MLS |
| 21 Apr, 2020 | Listed for sale | $549,000 | MRED MLS |































Room Specifics
Total Bedrooms: 4
Bedrooms Above Ground: 4
Bedrooms Below Ground: 0
Dimensions: —
Floor Type: Carpet
Dimensions: —
Floor Type: Carpet
Dimensions: —
Floor Type: Carpet
Full Bathrooms: 4
Bathroom Amenities: Whirlpool,Separate Shower,Double Sink
Bathroom in Basement: 1
Rooms: Breakfast Room,Office,Recreation Room,Game Room,Media Room
Basement Description: Finished
Other Specifics
| 2 | |
| — | |
| Concrete | |
| Brick Paver Patio, Storms/Screens | |
| — | |
| 248X187X20X135 | |
| — | |
| Full | |
| Hardwood Floors, First Floor Laundry | |
| Range, Microwave, Dishwasher, Refrigerator, Washer, Dryer, Disposal | |
| Not in DB | |
| Park, Lake, Curbs, Sidewalks, Street Lights, Street Paved | |
| — | |
| — | |
| Gas Log, Gas Starter |
Tax History
| Year | Property Taxes |
|---|---|
| 2020 | $13,318 |
Contact Agent
Nearby Similar Homes
Nearby Sold Comparables
Contact Agent
Listing Provided By
@properties










