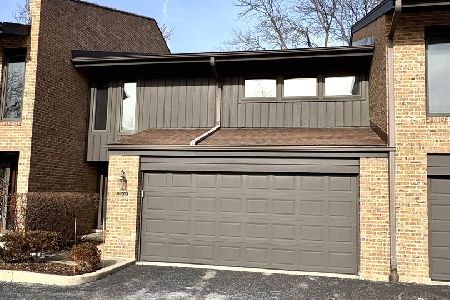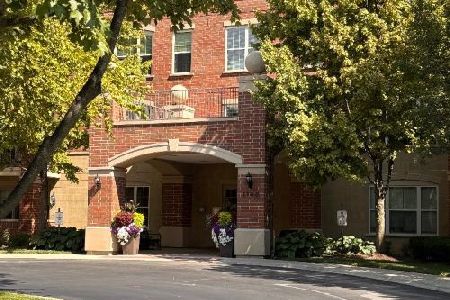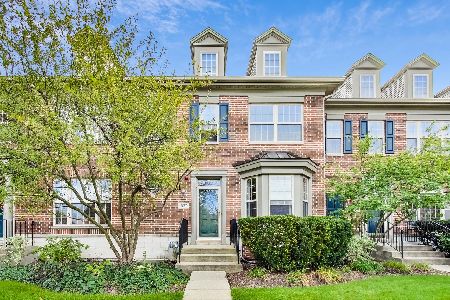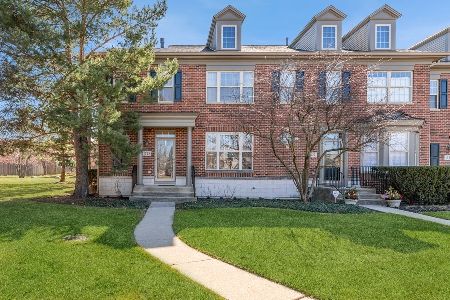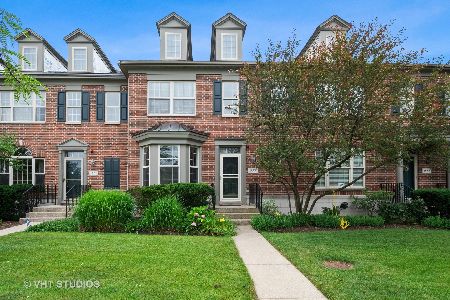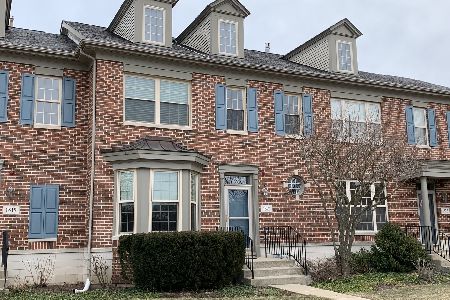1827 Westleigh Drive, Glenview, Illinois 60025
$440,000
|
Sold
|
|
| Status: | Closed |
| Sqft: | 1,786 |
| Cost/Sqft: | $252 |
| Beds: | 3 |
| Baths: | 4 |
| Year Built: | 1999 |
| Property Taxes: | $8,618 |
| Days On Market: | 1837 |
| Lot Size: | 0,00 |
Description
Stately townhouse in sought after Heatherfield. Bright and open layout featuring hardwood flooring throughout. Expansive kitchen with granite countertops and large center island overlooking the family room and outdoor space. The second level features 3 bedrooms, 2 full bathrooms, and loft space. The master suite is quite the retreat with hardwood flooring, walk-in closet, and bath with soaking tub/shower. Finished lower level expands the home dramatically with bedroom and full bath, recreation space with built in wine storage, and substantial storage space. Heatherfield is a fantastic community with open spaces, access to walking trails, nearby shopping, and park.
Property Specifics
| Condos/Townhomes | |
| 2 | |
| — | |
| 1999 | |
| Full | |
| — | |
| No | |
| — |
| Cook | |
| Heatherfield | |
| 261 / Monthly | |
| Insurance,Lawn Care,Snow Removal | |
| Lake Michigan,Public | |
| Public Sewer | |
| 10966289 | |
| 04233030160000 |
Nearby Schools
| NAME: | DISTRICT: | DISTANCE: | |
|---|---|---|---|
|
Grade School
Lyon Elementary School |
34 | — | |
|
Middle School
Attea Middle School |
34 | Not in DB | |
|
High School
Glenbrook South High School |
225 | Not in DB | |
Property History
| DATE: | EVENT: | PRICE: | SOURCE: |
|---|---|---|---|
| 8 Sep, 2016 | Under contract | $0 | MRED MLS |
| 26 Jul, 2016 | Listed for sale | $0 | MRED MLS |
| 1 Feb, 2018 | Listed for sale | $0 | MRED MLS |
| 22 Mar, 2021 | Sold | $440,000 | MRED MLS |
| 25 Jan, 2021 | Under contract | $449,900 | MRED MLS |
| 8 Jan, 2021 | Listed for sale | $449,900 | MRED MLS |
| 24 Jan, 2022 | Sold | $560,000 | MRED MLS |
| 6 Jan, 2022 | Under contract | $569,000 | MRED MLS |
| 3 Jan, 2022 | Listed for sale | $569,000 | MRED MLS |
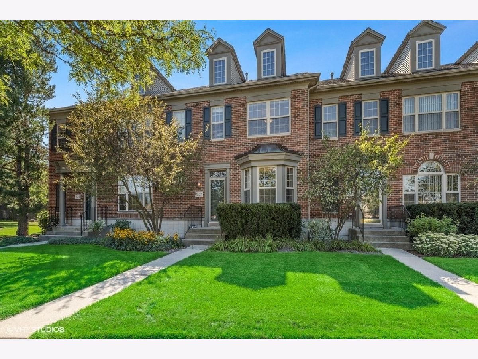
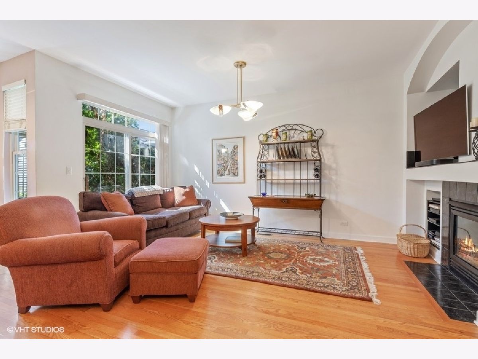
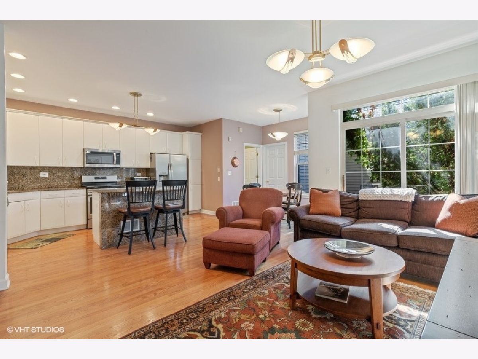
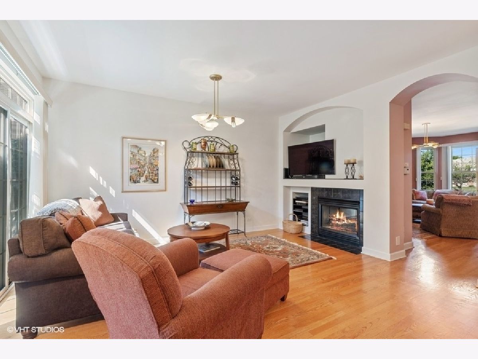
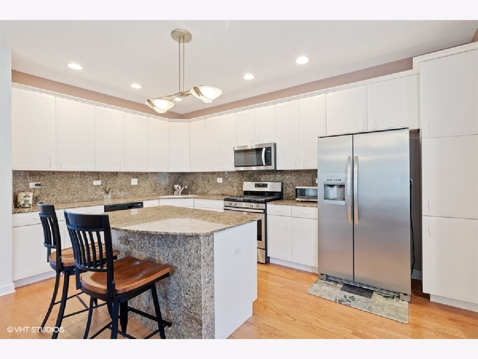
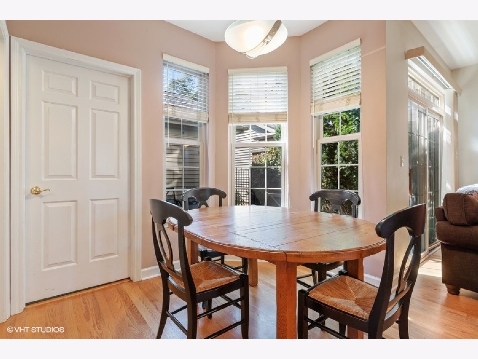
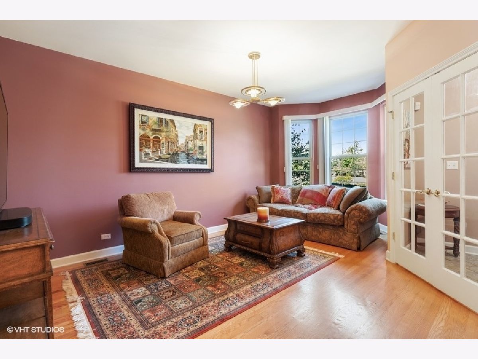
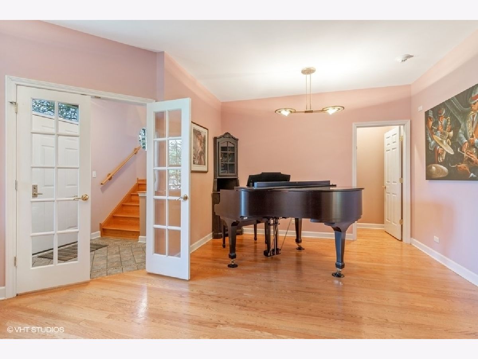
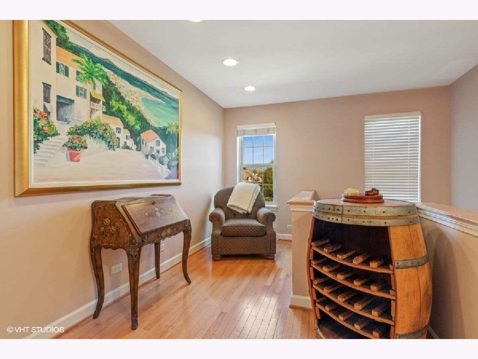
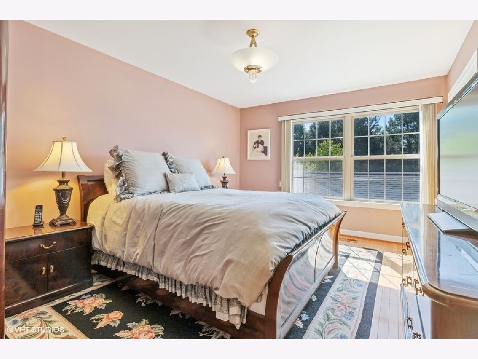
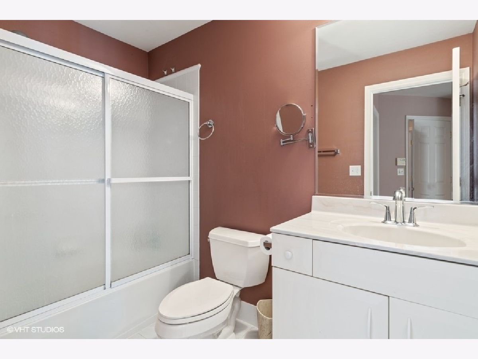
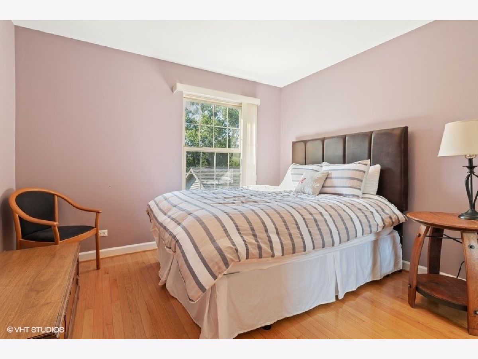
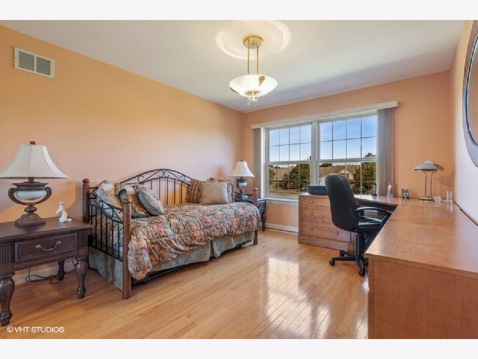
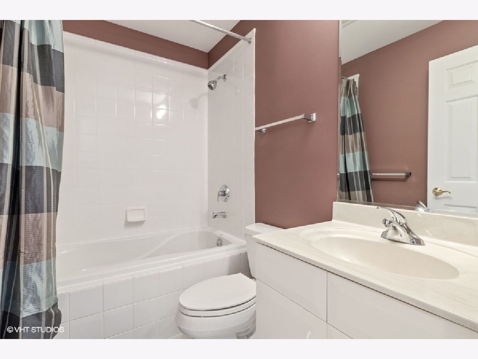
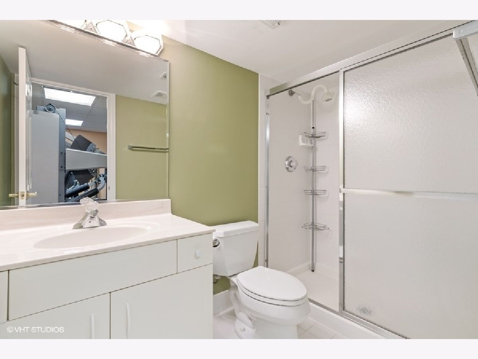
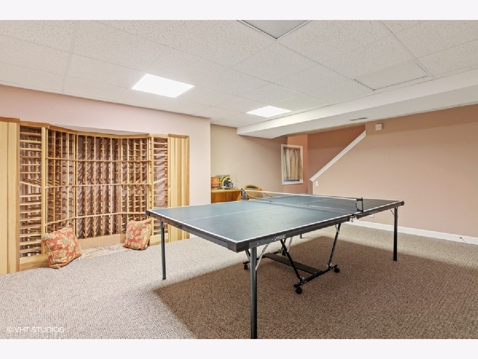
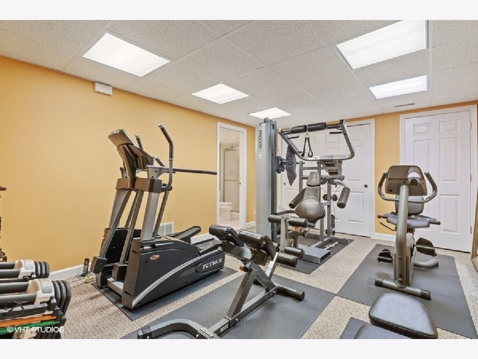
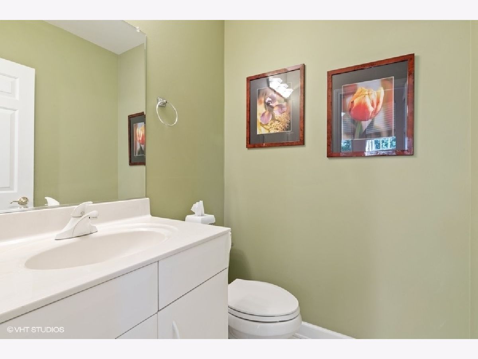
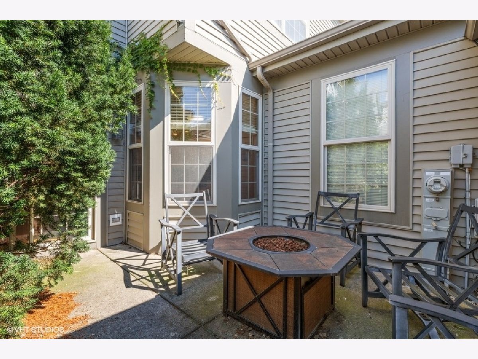
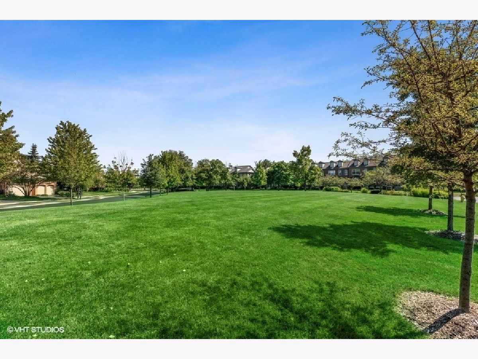
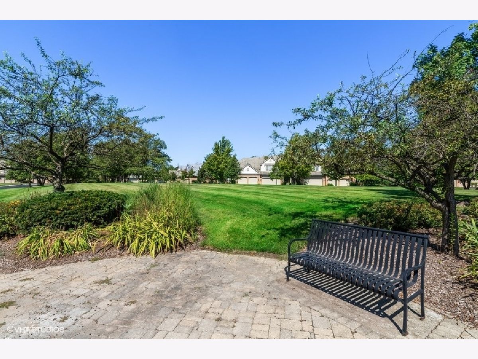
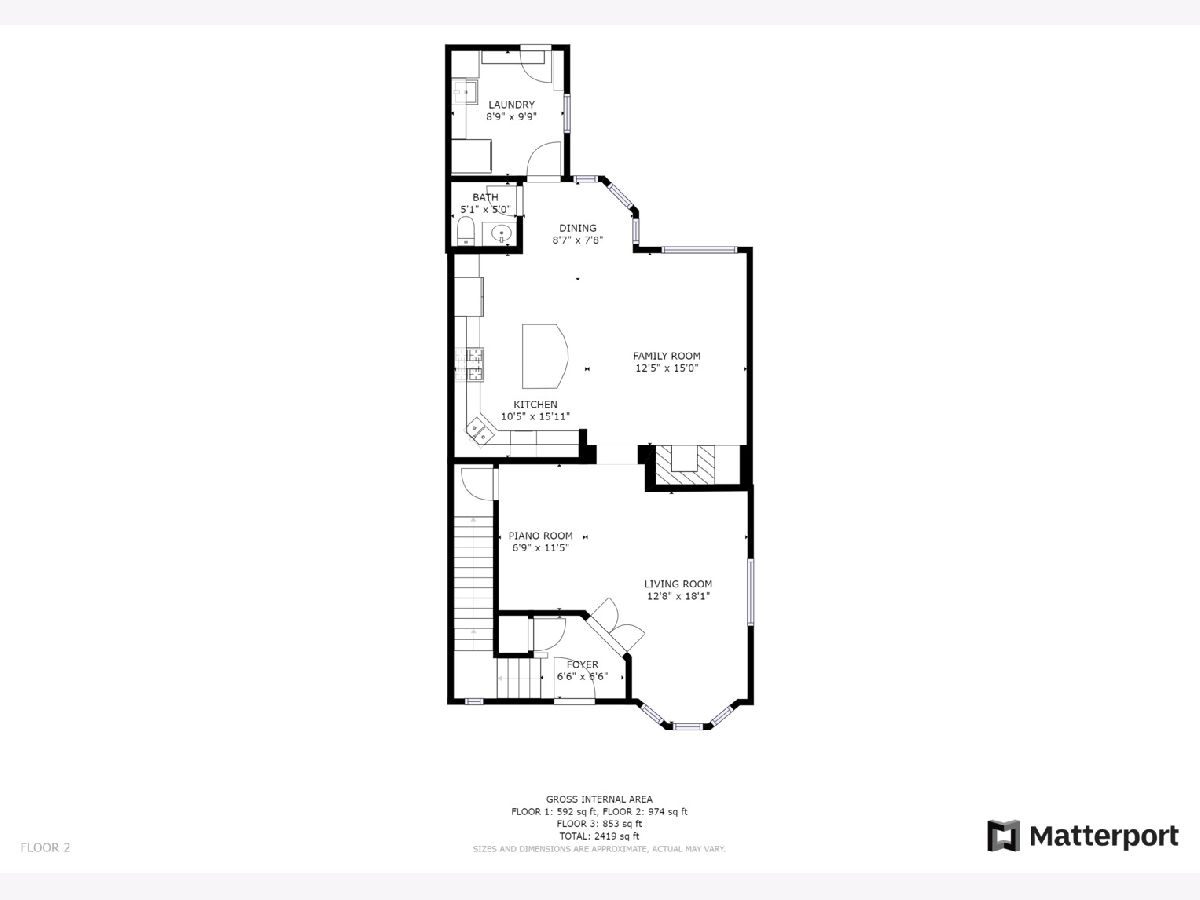
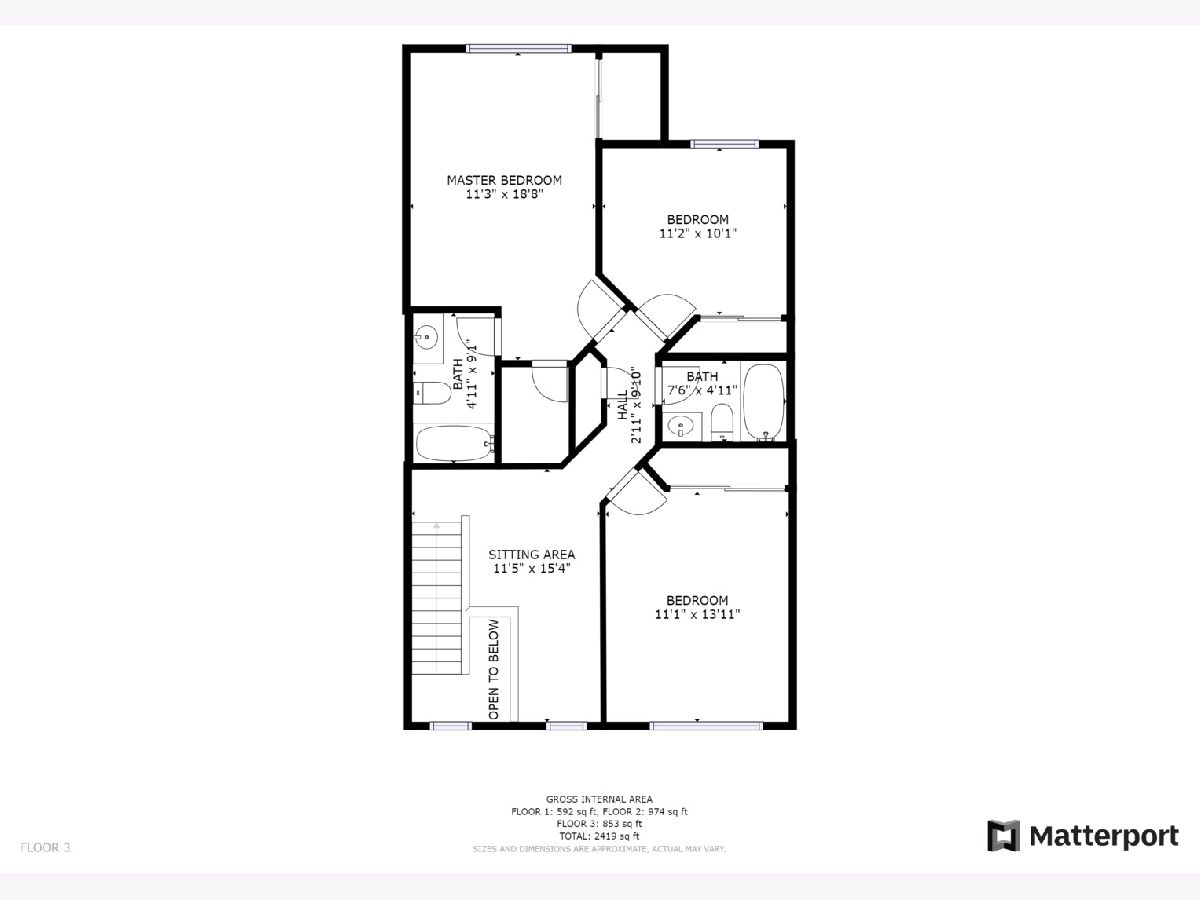
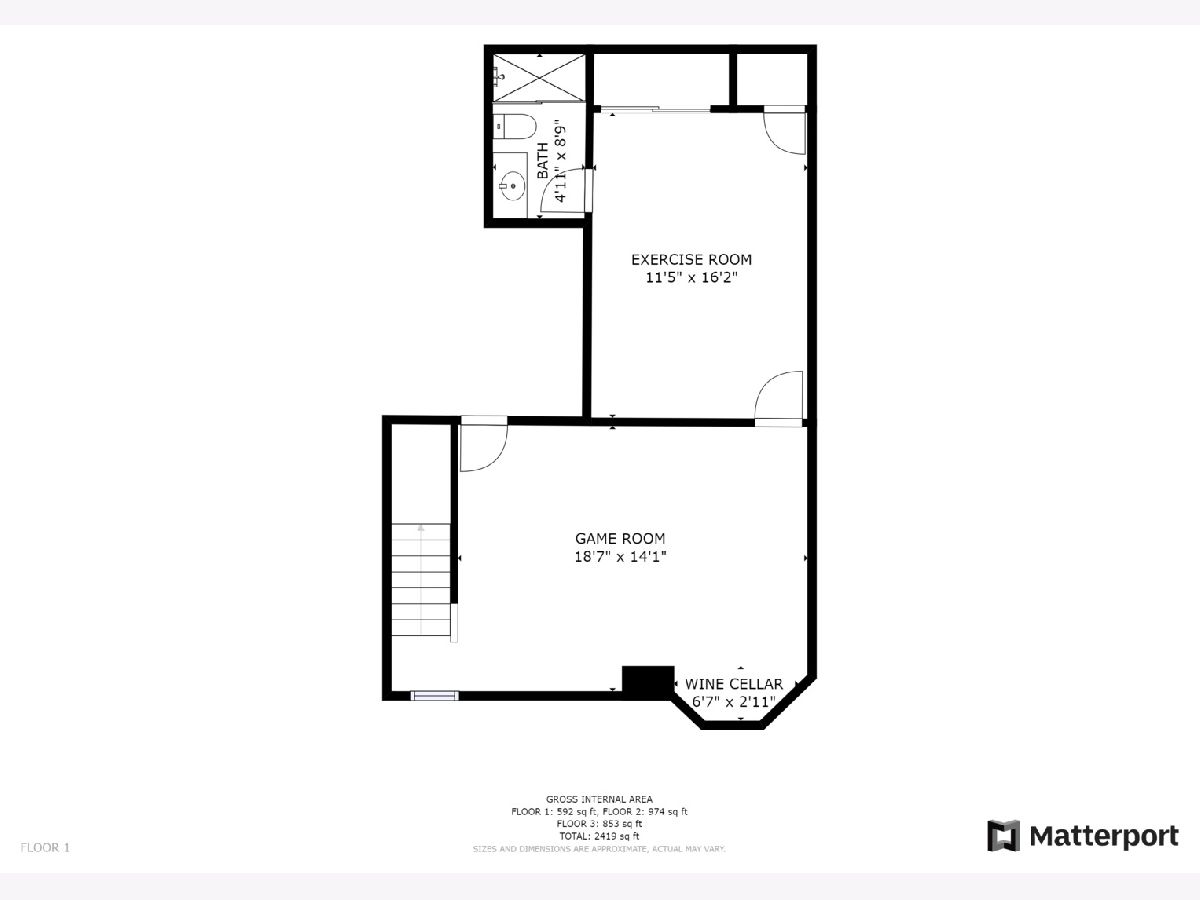
Room Specifics
Total Bedrooms: 4
Bedrooms Above Ground: 3
Bedrooms Below Ground: 1
Dimensions: —
Floor Type: Hardwood
Dimensions: —
Floor Type: Hardwood
Dimensions: —
Floor Type: Carpet
Full Bathrooms: 4
Bathroom Amenities: —
Bathroom in Basement: 1
Rooms: Loft,Breakfast Room,Foyer,Recreation Room,Bonus Room
Basement Description: Finished
Other Specifics
| 2 | |
| Concrete Perimeter | |
| Asphalt | |
| Patio | |
| — | |
| 23.7 X 93.9 X 24 X 94 | |
| — | |
| Full | |
| First Floor Laundry, Laundry Hook-Up in Unit, Storage | |
| Range, Microwave, Dishwasher, Refrigerator | |
| Not in DB | |
| — | |
| — | |
| None | |
| Gas Log, Gas Starter |
Tax History
| Year | Property Taxes |
|---|---|
| 2021 | $8,618 |
Contact Agent
Nearby Similar Homes
Nearby Sold Comparables
Contact Agent
Listing Provided By
Coldwell Banker Realty

