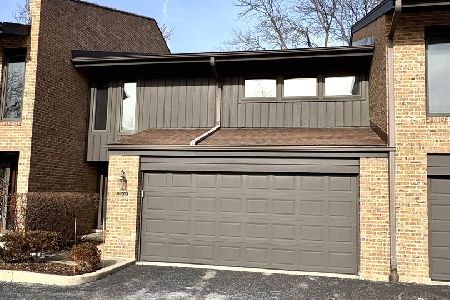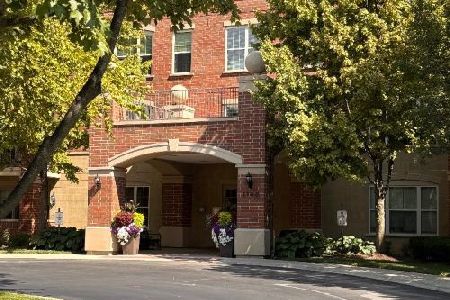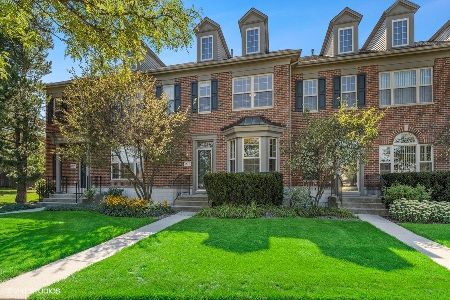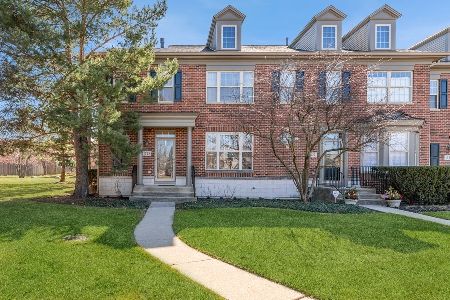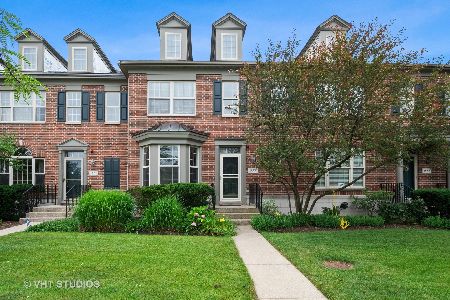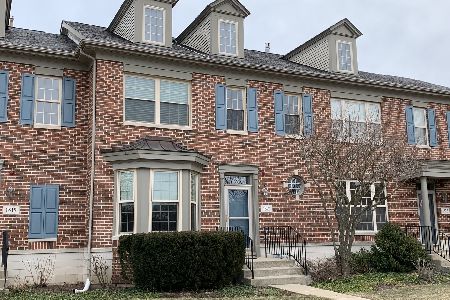1827 Westleigh Drive, Glenview, Illinois 60025
$560,000
|
Sold
|
|
| Status: | Closed |
| Sqft: | 2,737 |
| Cost/Sqft: | $208 |
| Beds: | 3 |
| Baths: | 4 |
| Year Built: | 1999 |
| Property Taxes: | $8,618 |
| Days On Market: | 1476 |
| Lot Size: | 0,00 |
Description
This stunning and spacious town home in the highly sought after Heatherfield location has the look and feel of a single family home! This almost end unit features 4 bedrooms and 3.5 bathrooms with a 2 story floor plan and a fully decked out patio. Step into an open floor plan with gleaming hardwood floors throughout the entire first floor. The entire home has been freshly painted a beautiful neutral color that makes the home very warm and welcoming. The recently updated kitchen features modern stainless steel appliances, granite countertops, custom cabinetry with a convenient island. A separate living room and dining room create the perfect entertainment space. The first floor laundry/mud room is accessible from the attached 2 car garage. Retreat upstairs to 3 large bedrooms with plenty of closet space, an en-suite primary bathroom which was recently rehabbed with the most modern design elements, plus and additional shared bathroom. Use the beautiful loft as a work from home area. Enjoy a finished basement with en-suite bedroom and bath. Brand new roof installed within last two months and entire home has been fully sealed and insulated for more efficient energy usage. A 6 minute bike ride or 15 minute walk to Metra stations, 2 beautiful parks, a bike path and award winning Glenbrook (district 225/34) schools!
Property Specifics
| Condos/Townhomes | |
| 2 | |
| — | |
| 1999 | |
| Full | |
| — | |
| No | |
| — |
| Cook | |
| Heatherfield | |
| 261 / Monthly | |
| Insurance,Lawn Care,Snow Removal | |
| Lake Michigan,Public | |
| Public Sewer | |
| 11294306 | |
| 04233030160000 |
Nearby Schools
| NAME: | DISTRICT: | DISTANCE: | |
|---|---|---|---|
|
Grade School
Lyon Elementary School |
34 | — | |
|
Middle School
Attea Middle School |
34 | Not in DB | |
|
High School
Glenbrook South High School |
225 | Not in DB | |
Property History
| DATE: | EVENT: | PRICE: | SOURCE: |
|---|---|---|---|
| 8 Sep, 2016 | Under contract | $0 | MRED MLS |
| 26 Jul, 2016 | Listed for sale | $0 | MRED MLS |
| 1 Feb, 2018 | Listed for sale | $0 | MRED MLS |
| 22 Mar, 2021 | Sold | $440,000 | MRED MLS |
| 25 Jan, 2021 | Under contract | $449,900 | MRED MLS |
| 8 Jan, 2021 | Listed for sale | $449,900 | MRED MLS |
| 24 Jan, 2022 | Sold | $560,000 | MRED MLS |
| 6 Jan, 2022 | Under contract | $569,000 | MRED MLS |
| 3 Jan, 2022 | Listed for sale | $569,000 | MRED MLS |
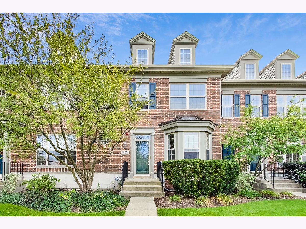
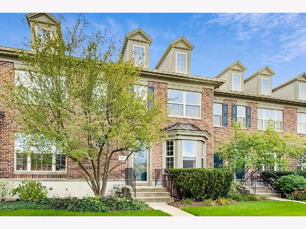
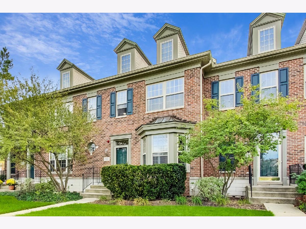
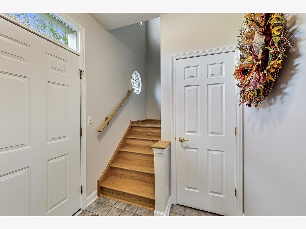
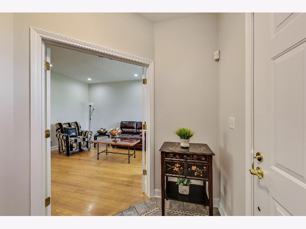
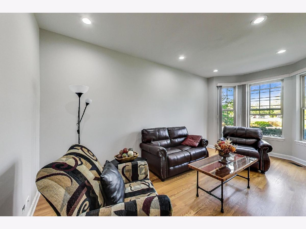
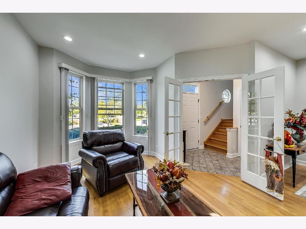
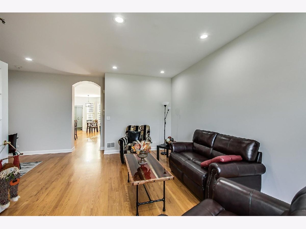
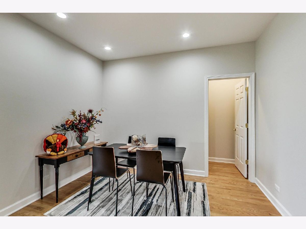
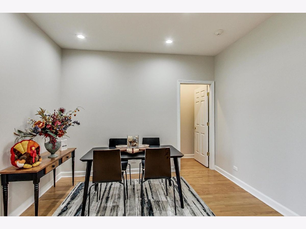
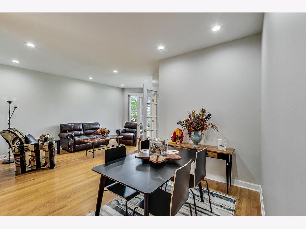
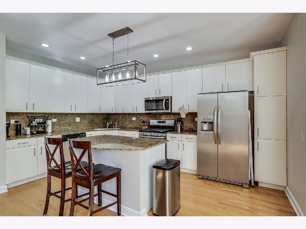
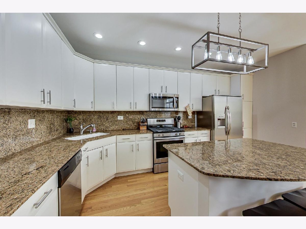
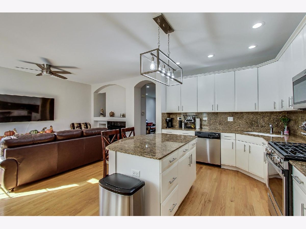
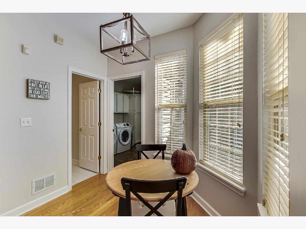
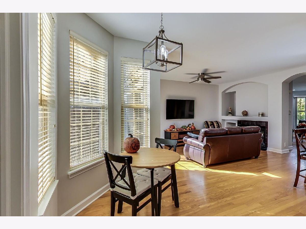
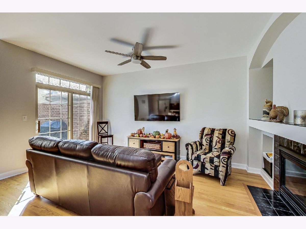
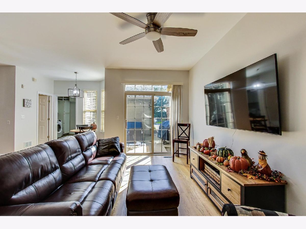
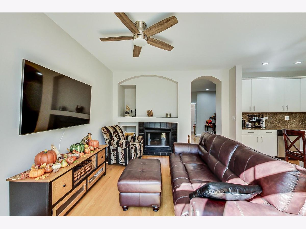
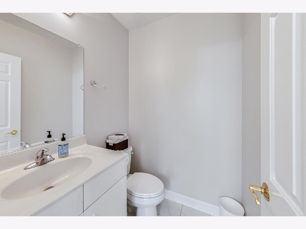
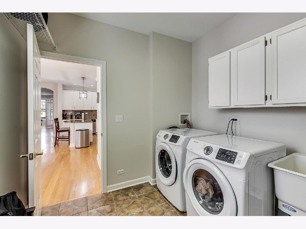
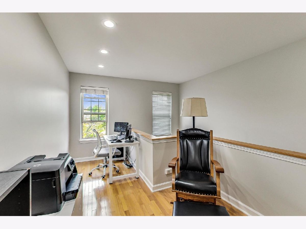
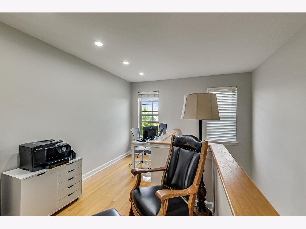
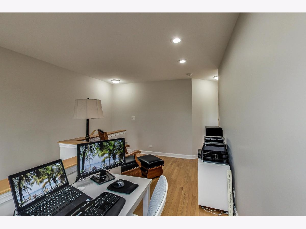
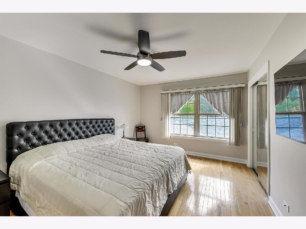
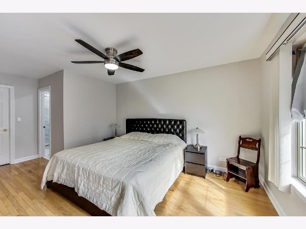
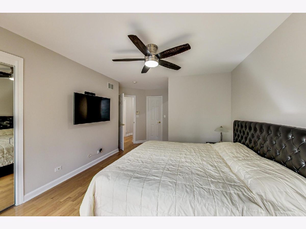
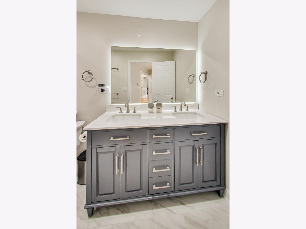
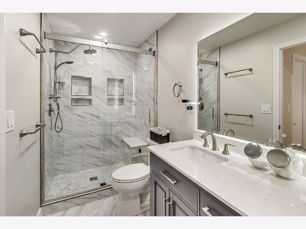
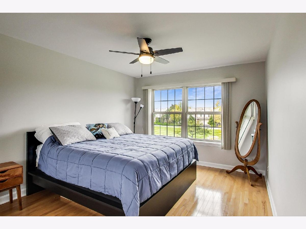
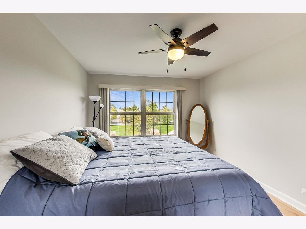
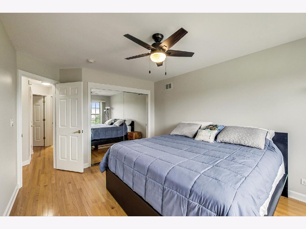
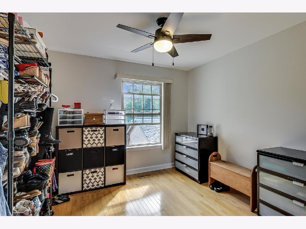
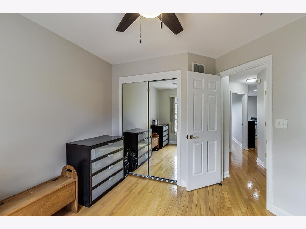
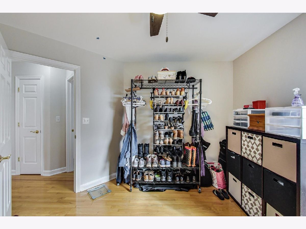
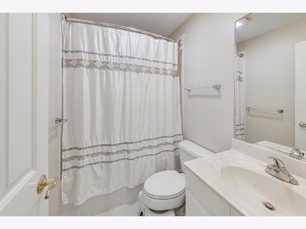
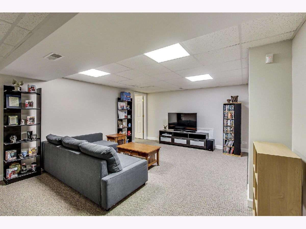
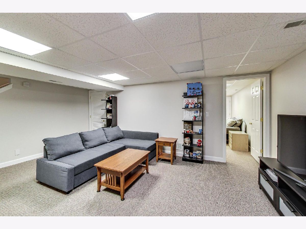
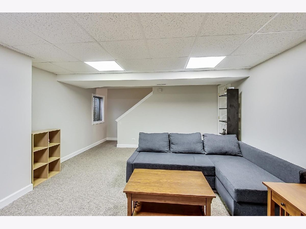
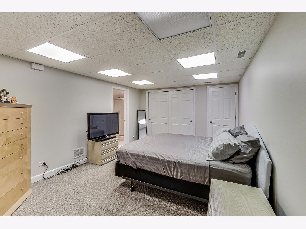
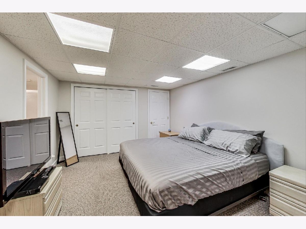
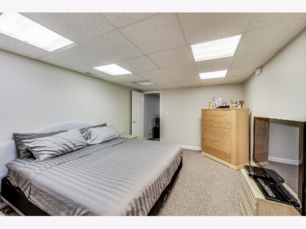
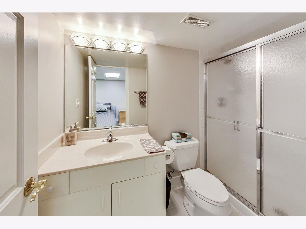
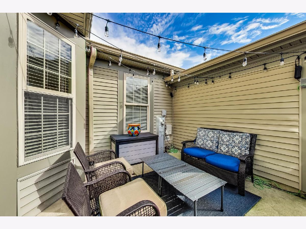
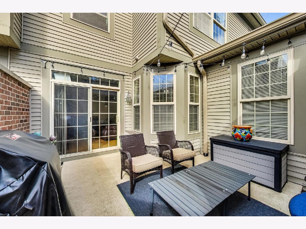
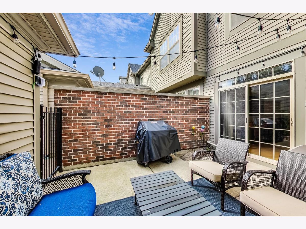
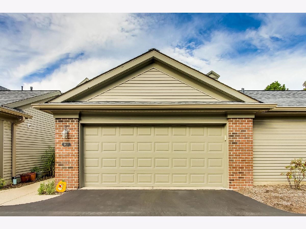
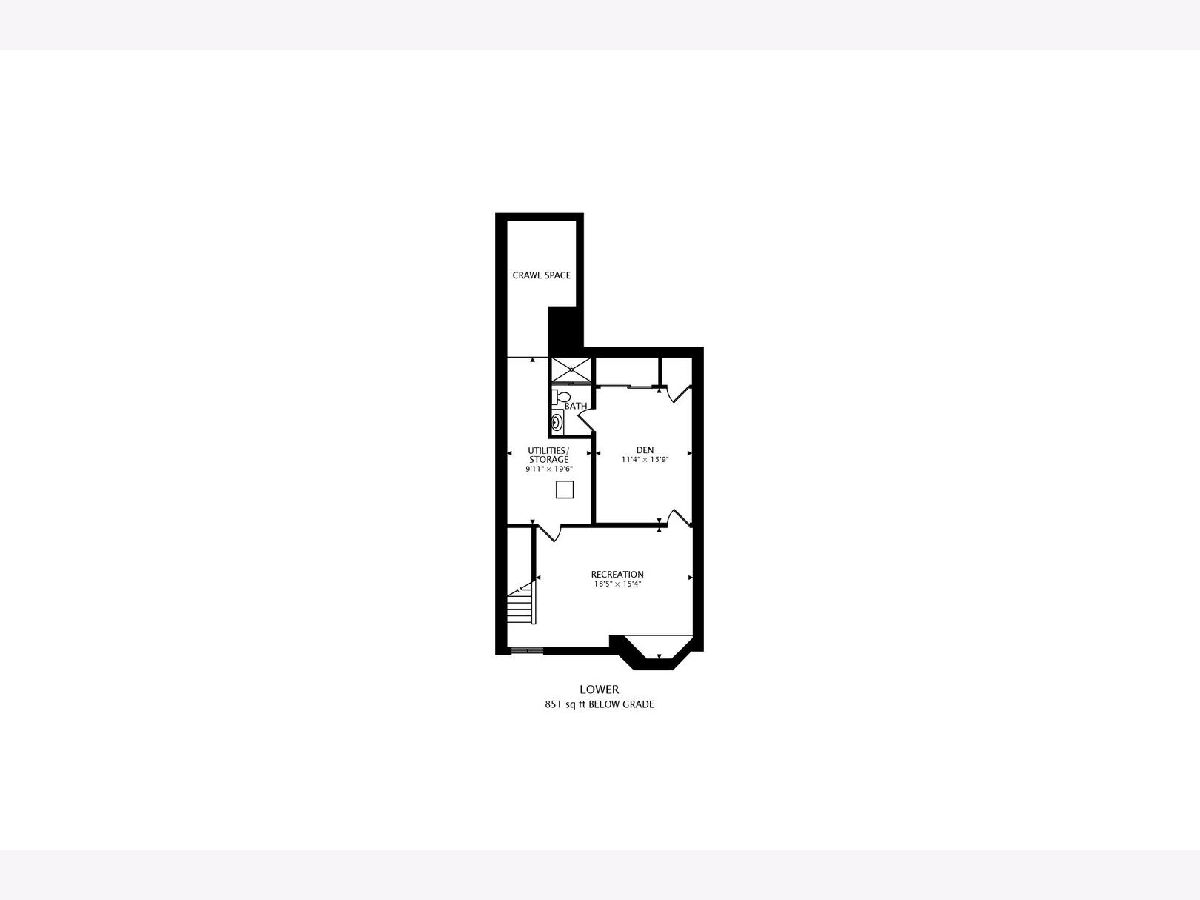
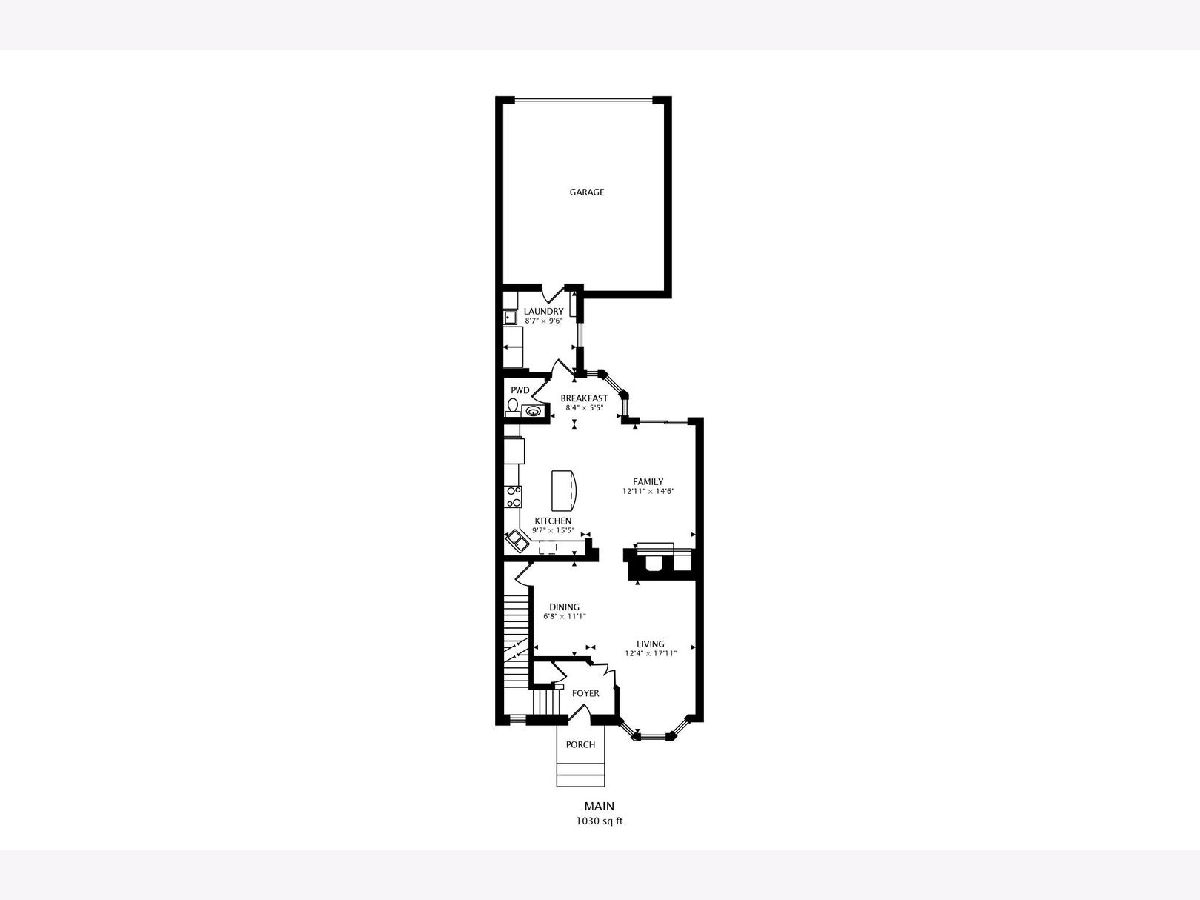
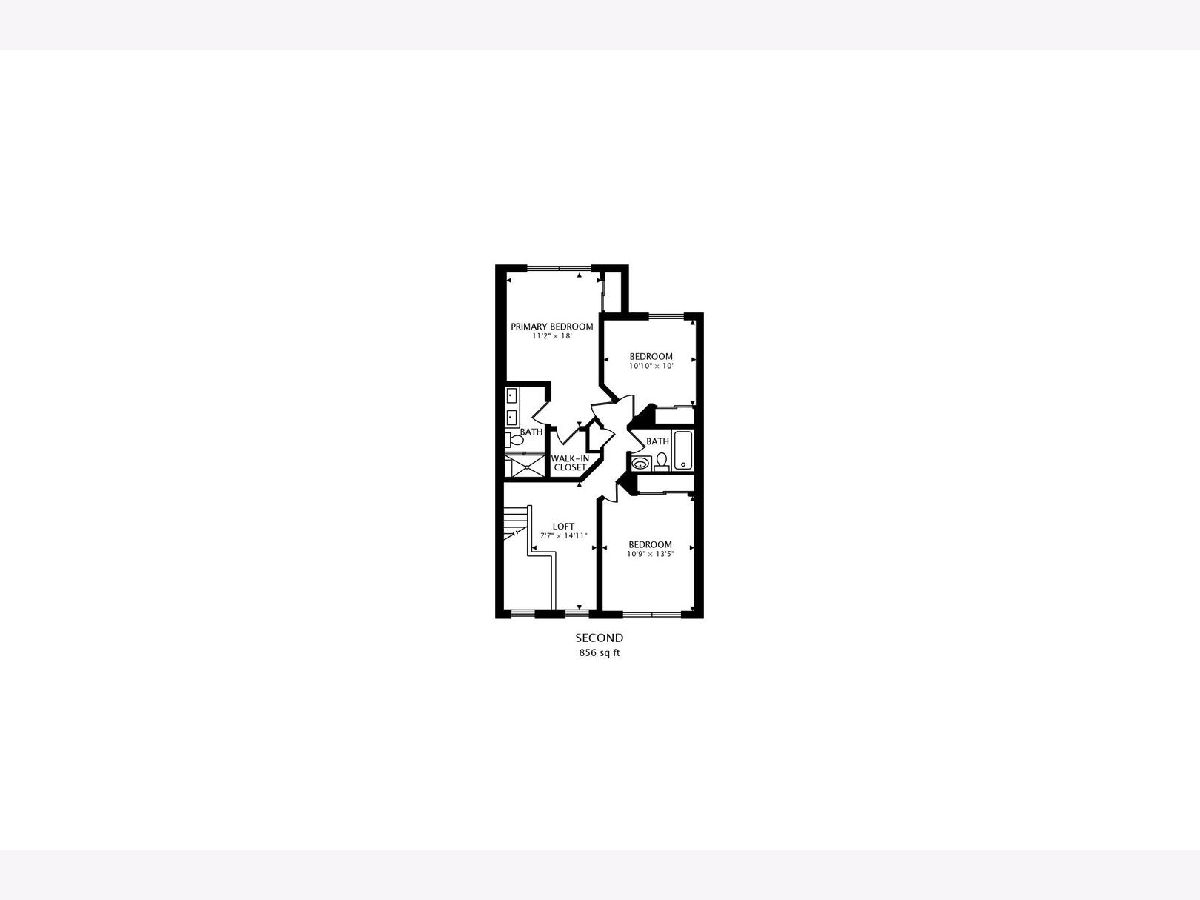
Room Specifics
Total Bedrooms: 4
Bedrooms Above Ground: 3
Bedrooms Below Ground: 1
Dimensions: —
Floor Type: Hardwood
Dimensions: —
Floor Type: Hardwood
Dimensions: —
Floor Type: Carpet
Full Bathrooms: 4
Bathroom Amenities: —
Bathroom in Basement: 1
Rooms: Loft,Breakfast Room,Foyer,Recreation Room,Bonus Room
Basement Description: Finished
Other Specifics
| 2 | |
| Concrete Perimeter | |
| Asphalt | |
| Patio | |
| — | |
| 23.7 X 93.9 X 24 X 94 | |
| — | |
| Full | |
| First Floor Laundry, Laundry Hook-Up in Unit, Storage | |
| Range, Microwave, Dishwasher, Refrigerator | |
| Not in DB | |
| — | |
| — | |
| None | |
| Gas Log, Gas Starter |
Tax History
| Year | Property Taxes |
|---|---|
| 2021 | $8,618 |
Contact Agent
Nearby Similar Homes
Nearby Sold Comparables
Contact Agent
Listing Provided By
@properties

