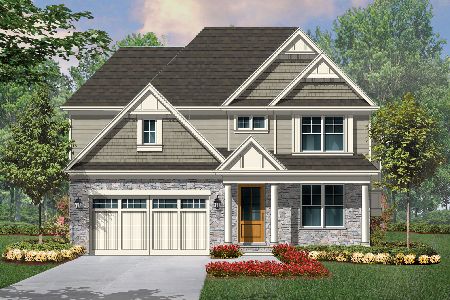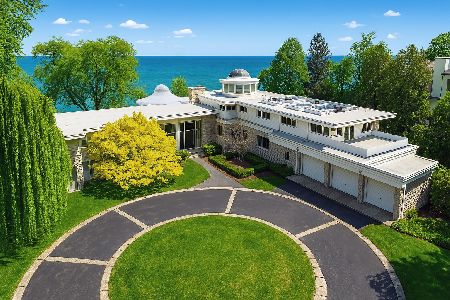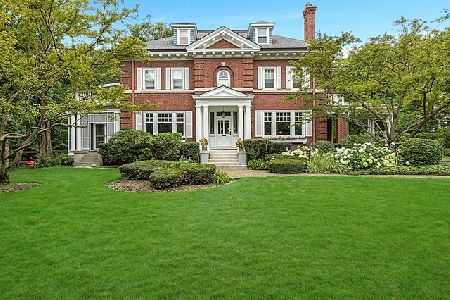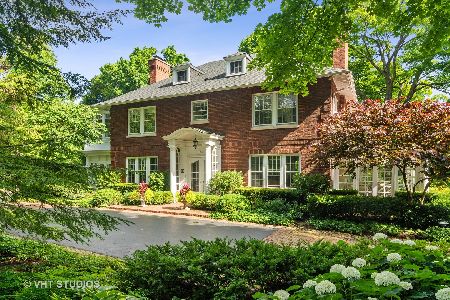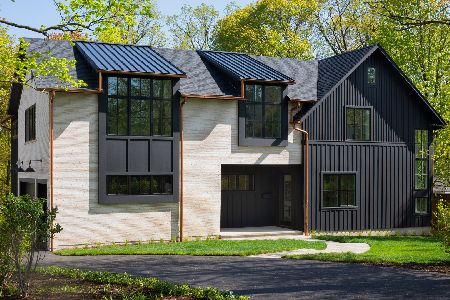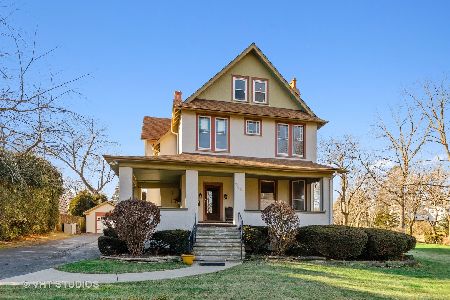2560 Sheridan Road, Highland Park, Illinois 60035
$915,000
|
Sold
|
|
| Status: | Closed |
| Sqft: | 3,902 |
| Cost/Sqft: | $237 |
| Beds: | 4 |
| Baths: | 4 |
| Year Built: | 1976 |
| Property Taxes: | $20,837 |
| Days On Market: | 3007 |
| Lot Size: | 1,14 |
Description
Breathtaking ravine views from every room in this East HP late mid-century modern stunner designed by architect/original owner Benjamin Shayman. Open floor plan with floor to ceiling windows, huge combo living/dining room, eat-in kitchen and family room with wet bar and fireplace. First floor master suite with zen-like marble bath including whirlpool tub, large shower, double sinks and heated floor. Second floor has two additional large bedrooms that share hall bath plus bonus/storage room. Walk out lower level with tons of natural light. Includes large recreation room, 4th bedroom, full bath and storage. Two car garage. Amazing outdoor space with two decks - one off kitchen and one off living room plus large side yard. Steps from park and lake. Clean lines, abundance of natural light and spectacular views make this home a 10!
Property Specifics
| Single Family | |
| — | |
| Contemporary | |
| 1976 | |
| Full,Walkout | |
| — | |
| No | |
| 1.14 |
| Lake | |
| — | |
| 0 / Not Applicable | |
| None | |
| Lake Michigan | |
| Public Sewer | |
| 09792647 | |
| 16144020080000 |
Nearby Schools
| NAME: | DISTRICT: | DISTANCE: | |
|---|---|---|---|
|
Grade School
Indian Trail Elementary School |
112 | — | |
|
Middle School
Elm Place School |
112 | Not in DB | |
|
High School
Highland Park High School |
113 | Not in DB | |
Property History
| DATE: | EVENT: | PRICE: | SOURCE: |
|---|---|---|---|
| 1 Feb, 2018 | Sold | $915,000 | MRED MLS |
| 6 Nov, 2017 | Under contract | $925,000 | MRED MLS |
| 2 Nov, 2017 | Listed for sale | $925,000 | MRED MLS |
Room Specifics
Total Bedrooms: 4
Bedrooms Above Ground: 4
Bedrooms Below Ground: 0
Dimensions: —
Floor Type: Carpet
Dimensions: —
Floor Type: Carpet
Dimensions: —
Floor Type: Carpet
Full Bathrooms: 4
Bathroom Amenities: Whirlpool,Separate Shower,Double Sink
Bathroom in Basement: 1
Rooms: Foyer,Bonus Room,Recreation Room
Basement Description: Partially Finished,Exterior Access
Other Specifics
| 2 | |
| Concrete Perimeter | |
| Brick | |
| Deck | |
| Landscaped,Wooded | |
| 215X156X148X147X293 | |
| — | |
| Full | |
| Vaulted/Cathedral Ceilings, Skylight(s), Bar-Wet, Hardwood Floors, First Floor Bedroom, First Floor Full Bath | |
| Double Oven, Dishwasher, Refrigerator, Freezer, Washer, Dryer, Stainless Steel Appliance(s), Cooktop | |
| Not in DB | |
| Sidewalks, Street Lights, Street Paved | |
| — | |
| — | |
| — |
Tax History
| Year | Property Taxes |
|---|---|
| 2018 | $20,837 |
Contact Agent
Nearby Similar Homes
Nearby Sold Comparables
Contact Agent
Listing Provided By
@properties

