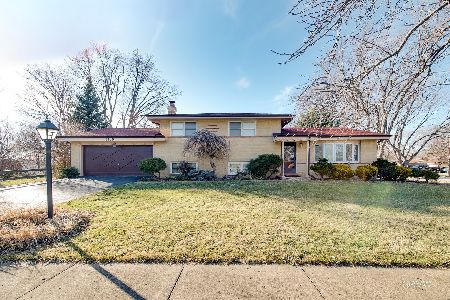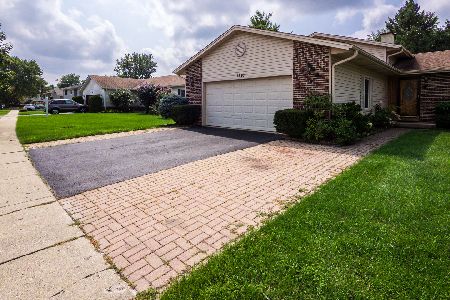1831 Capri Drive, Palatine, Illinois 60074
$254,250
|
Sold
|
|
| Status: | Closed |
| Sqft: | 1,132 |
| Cost/Sqft: | $230 |
| Beds: | 3 |
| Baths: | 2 |
| Year Built: | 1972 |
| Property Taxes: | $4,887 |
| Days On Market: | 3585 |
| Lot Size: | 0,25 |
Description
Great home with 3 bedrooms and 2 Full baths make this home where you would like to start your family. This home features a large eat in kitchen which overlooks large fenced in yard with enclosed sun room. great place to entertain. Lower level features a dry bar great for watching your chicago sports, while relaxing with a great fireplace to make you forget the cold weather. Bonus there is a full bath in the lower level no climbing stairs. 3 Bedrooms upstairs with full bath master bedroom with double closets make for plenty of storage. This is a great place to call home. 2 car attached garage makes for great convenience to walk right in the home without getting cold or wet. Close to Shopping and dining. Also very close to route 53 make it to Woodfield in 15 minutes. This is a great place to raise your family. Ceiling fans thruout the entire home. Make your appointment today!!
Property Specifics
| Single Family | |
| — | |
| Bi-Level | |
| 1972 | |
| Partial | |
| — | |
| No | |
| 0.25 |
| Cook | |
| Pinehurst Manor | |
| 0 / Not Applicable | |
| None | |
| Lake Michigan,Public | |
| Public Sewer | |
| 09180041 | |
| 02013060100000 |
Nearby Schools
| NAME: | DISTRICT: | DISTANCE: | |
|---|---|---|---|
|
Grade School
Lincoln Elementary School |
15 | — | |
|
Middle School
Walter R Sundling Junior High Sc |
15 | Not in DB | |
|
High School
Palatine High School |
211 | Not in DB | |
Property History
| DATE: | EVENT: | PRICE: | SOURCE: |
|---|---|---|---|
| 27 May, 2016 | Sold | $254,250 | MRED MLS |
| 3 Apr, 2016 | Under contract | $259,900 | MRED MLS |
| 31 Mar, 2016 | Listed for sale | $259,900 | MRED MLS |
Room Specifics
Total Bedrooms: 3
Bedrooms Above Ground: 3
Bedrooms Below Ground: 0
Dimensions: —
Floor Type: Carpet
Dimensions: —
Floor Type: Carpet
Full Bathrooms: 2
Bathroom Amenities: —
Bathroom in Basement: 1
Rooms: Enclosed Porch
Basement Description: Finished
Other Specifics
| 2 | |
| — | |
| Asphalt | |
| — | |
| — | |
| 80X135 | |
| — | |
| None | |
| Bar-Dry | |
| Range, Microwave, Dishwasher, Refrigerator, Washer, Dryer | |
| Not in DB | |
| Sidewalks, Street Lights, Street Paved | |
| — | |
| — | |
| Wood Burning |
Tax History
| Year | Property Taxes |
|---|---|
| 2016 | $4,887 |
Contact Agent
Nearby Sold Comparables
Contact Agent
Listing Provided By
Keller Williams Platinum Partners





