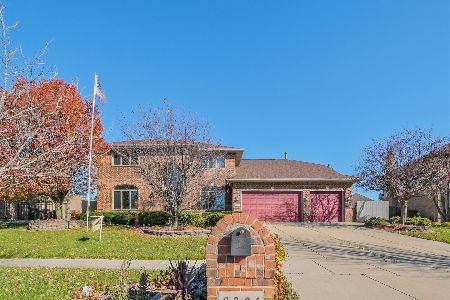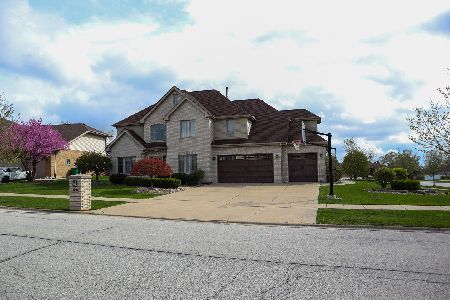18318 Peachtree Drive, Tinley Park, Illinois 60477
$423,000
|
Sold
|
|
| Status: | Closed |
| Sqft: | 0 |
| Cost/Sqft: | — |
| Beds: | 5 |
| Baths: | 3 |
| Year Built: | 2001 |
| Property Taxes: | $10,206 |
| Days On Market: | 5819 |
| Lot Size: | 0,00 |
Description
Almost 4000 sq ft, hardwood floors liv Rm, din Rm and fam rm.granite counter tops and back splash. stainless steel appliances.. large family rm with cathedral ceiling,skylight and marble fireplace,center island in kitchen, mstr suite w/custom ceiling, huge walk-in closet, whirlpool tub and shower, 6 panel oak doors, zoned heat and c/a, security system, full english basement, oak staircase w/wrought iron balusters,
Property Specifics
| Single Family | |
| — | |
| — | |
| 2001 | |
| Full | |
| — | |
| No | |
| — |
| Will | |
| — | |
| 0 / Not Applicable | |
| None | |
| Lake Michigan | |
| Public Sewer | |
| 07407635 | |
| 1909032080120000 |
Nearby Schools
| NAME: | DISTRICT: | DISTANCE: | |
|---|---|---|---|
|
High School
Lincoln-way Central High School |
210 | Not in DB | |
Property History
| DATE: | EVENT: | PRICE: | SOURCE: |
|---|---|---|---|
| 31 Mar, 2010 | Sold | $423,000 | MRED MLS |
| 12 Feb, 2010 | Under contract | $424,900 | MRED MLS |
| 5 Jan, 2010 | Listed for sale | $424,900 | MRED MLS |
Room Specifics
Total Bedrooms: 5
Bedrooms Above Ground: 5
Bedrooms Below Ground: 0
Dimensions: —
Floor Type: Carpet
Dimensions: —
Floor Type: Carpet
Dimensions: —
Floor Type: Carpet
Dimensions: —
Floor Type: —
Full Bathrooms: 3
Bathroom Amenities: Whirlpool,Separate Shower
Bathroom in Basement: 0
Rooms: Bedroom 5,Den
Basement Description: Unfinished
Other Specifics
| 3 | |
| Concrete Perimeter | |
| Concrete | |
| Deck, Hot Tub | |
| — | |
| 154X51X111X33X191 | |
| — | |
| Full | |
| Hot Tub, First Floor Bedroom | |
| Range, Microwave, Dishwasher | |
| Not in DB | |
| Sidewalks, Street Lights, Street Paved | |
| — | |
| — | |
| Wood Burning, Gas Starter |
Tax History
| Year | Property Taxes |
|---|---|
| 2010 | $10,206 |
Contact Agent
Nearby Similar Homes
Nearby Sold Comparables
Contact Agent
Listing Provided By
RE/MAX 1st Service





