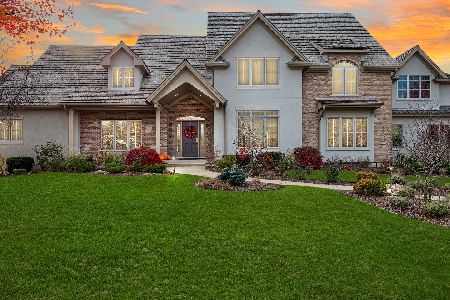5394 River Bend Drive, Libertyville, Illinois 60048
$599,000
|
Sold
|
|
| Status: | Closed |
| Sqft: | 3,655 |
| Cost/Sqft: | $171 |
| Beds: | 4 |
| Baths: | 4 |
| Year Built: | 1998 |
| Property Taxes: | $22,182 |
| Days On Market: | 4560 |
| Lot Size: | 0,64 |
Description
1.5% closing credit to any qualified buyer who goes under contract on the home by 6/28. OVER 90K PRICE REDUCTION! OAK GROVE SCHOOL & LIBERTYVILLE HS! HW FRLS, FIN BSMT and more! FR w/fireplace & French doors to LR. KIT open to FR w/granite counters, white cabinetry, center island brkfast bar & door leading to screened-in porch. Master w/oversized WIC, tray ceiling & ultra bath w/whirlpool tub. NEW furnace & A/C.
Property Specifics
| Single Family | |
| — | |
| Colonial | |
| 1998 | |
| Full | |
| — | |
| No | |
| 0.64 |
| Lake | |
| River Bend | |
| 1600 / Annual | |
| None | |
| Lake Michigan | |
| Public Sewer | |
| 08398593 | |
| 11032010040000 |
Nearby Schools
| NAME: | DISTRICT: | DISTANCE: | |
|---|---|---|---|
|
Grade School
Oak Grove Elementary School |
68 | — | |
|
Middle School
Oak Grove Elementary School |
68 | Not in DB | |
|
High School
Libertyville High School |
128 | Not in DB | |
Property History
| DATE: | EVENT: | PRICE: | SOURCE: |
|---|---|---|---|
| 30 Jun, 2014 | Sold | $599,000 | MRED MLS |
| 23 May, 2014 | Under contract | $625,000 | MRED MLS |
| — | Last price change | $649,000 | MRED MLS |
| 19 Jul, 2013 | Listed for sale | $719,000 | MRED MLS |
| 2 Apr, 2018 | Sold | $552,500 | MRED MLS |
| 11 Feb, 2018 | Under contract | $571,000 | MRED MLS |
| — | Last price change | $572,000 | MRED MLS |
| 29 Sep, 2017 | Listed for sale | $575,000 | MRED MLS |
| 26 Apr, 2023 | Sold | $692,392 | MRED MLS |
| 15 Jan, 2023 | Under contract | $750,000 | MRED MLS |
| 11 Jan, 2023 | Listed for sale | $750,000 | MRED MLS |
Room Specifics
Total Bedrooms: 4
Bedrooms Above Ground: 4
Bedrooms Below Ground: 0
Dimensions: —
Floor Type: Carpet
Dimensions: —
Floor Type: Carpet
Dimensions: —
Floor Type: Carpet
Full Bathrooms: 4
Bathroom Amenities: Whirlpool,Separate Shower,Double Sink
Bathroom in Basement: 0
Rooms: Eating Area,Recreation Room,Screened Porch
Basement Description: Finished
Other Specifics
| 3 | |
| Concrete Perimeter | |
| Asphalt | |
| Screened Deck | |
| Landscaped | |
| 120X256X70X89 | |
| — | |
| Full | |
| Hardwood Floors, First Floor Laundry | |
| Double Oven, Range, Microwave, Dishwasher, Disposal | |
| Not in DB | |
| Street Lights, Street Paved | |
| — | |
| — | |
| Wood Burning, Gas Starter |
Tax History
| Year | Property Taxes |
|---|---|
| 2014 | $22,182 |
| 2018 | $21,662 |
| 2023 | $18,722 |
Contact Agent
Nearby Similar Homes
Nearby Sold Comparables
Contact Agent
Listing Provided By
RE/MAX Suburban









