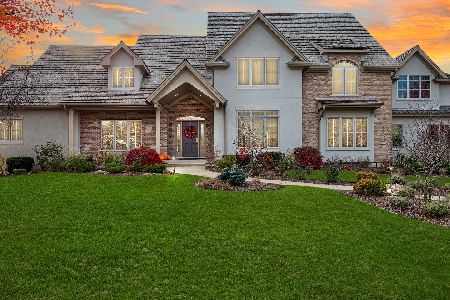5394 River Bend Drive, Libertyville, Illinois 60048
$552,500
|
Sold
|
|
| Status: | Closed |
| Sqft: | 3,655 |
| Cost/Sqft: | $156 |
| Beds: | 4 |
| Baths: | 4 |
| Year Built: | 1998 |
| Property Taxes: | $21,662 |
| Days On Market: | 3027 |
| Lot Size: | 0,64 |
Description
BUYER BONUS OF $5,000! Situated on a gorgeously landscaped lot on a private, dead end street, there is nothing you won't love about this home. Two story foyer greets you. Host dinner parties in your stately dining room. Enjoy friends and family from your spacious kitchen with island, open to second dining area and family room. Granite counters, newer stainless steel appliances with special fingerprint-free finish, including double oven, the biggest walk-in pantry. Great mud room and first floor laundry with updated soft-close cabinetry. The master bedroom has tray ceiling, walk-in closet and luxurious en suite with separate extended shower and jetted tub. Three more bedrooms grace the second floor, two of which have walk-in closets, one has its own en suite too! The basement is perfect for a man-cave, kids' play area, entertainment room, or all of the above! 5th bedroom or office with custom built-ins! Over $43k in recent improvements! Furnace and A/C NEW '13, Water Heater NEW '15
Property Specifics
| Single Family | |
| — | |
| Colonial | |
| 1998 | |
| Full | |
| — | |
| No | |
| 0.64 |
| Lake | |
| River Bend | |
| 1800 / Annual | |
| Insurance | |
| Lake Michigan | |
| Public Sewer | |
| 09752754 | |
| 11032010040000 |
Nearby Schools
| NAME: | DISTRICT: | DISTANCE: | |
|---|---|---|---|
|
Grade School
Oak Grove Elementary School |
68 | — | |
|
Middle School
Oak Grove Elementary School |
68 | Not in DB | |
|
High School
Libertyville High School |
128 | Not in DB | |
Property History
| DATE: | EVENT: | PRICE: | SOURCE: |
|---|---|---|---|
| 30 Jun, 2014 | Sold | $599,000 | MRED MLS |
| 23 May, 2014 | Under contract | $625,000 | MRED MLS |
| — | Last price change | $649,000 | MRED MLS |
| 19 Jul, 2013 | Listed for sale | $719,000 | MRED MLS |
| 2 Apr, 2018 | Sold | $552,500 | MRED MLS |
| 11 Feb, 2018 | Under contract | $571,000 | MRED MLS |
| — | Last price change | $572,000 | MRED MLS |
| 29 Sep, 2017 | Listed for sale | $575,000 | MRED MLS |
| 26 Apr, 2023 | Sold | $692,392 | MRED MLS |
| 15 Jan, 2023 | Under contract | $750,000 | MRED MLS |
| 11 Jan, 2023 | Listed for sale | $750,000 | MRED MLS |
Room Specifics
Total Bedrooms: 5
Bedrooms Above Ground: 4
Bedrooms Below Ground: 1
Dimensions: —
Floor Type: Carpet
Dimensions: —
Floor Type: Carpet
Dimensions: —
Floor Type: Carpet
Dimensions: —
Floor Type: —
Full Bathrooms: 4
Bathroom Amenities: Whirlpool,Separate Shower,Double Sink
Bathroom in Basement: 0
Rooms: Breakfast Room,Recreation Room,Screened Porch,Pantry,Bedroom 5
Basement Description: Finished
Other Specifics
| 3 | |
| Concrete Perimeter | |
| Asphalt | |
| Porch, Screened Deck | |
| Landscaped | |
| (80X71X10) X 206 X 120 X 2 | |
| — | |
| Full | |
| Hardwood Floors, First Floor Laundry | |
| Double Oven, Range, Microwave, Dishwasher, Refrigerator, Washer, Dryer, Disposal, Stainless Steel Appliance(s), Cooktop | |
| Not in DB | |
| Curbs, Sidewalks, Street Lights, Street Paved | |
| — | |
| — | |
| Wood Burning, Gas Starter |
Tax History
| Year | Property Taxes |
|---|---|
| 2014 | $22,182 |
| 2018 | $21,662 |
| 2023 | $18,722 |
Contact Agent
Nearby Similar Homes
Nearby Sold Comparables
Contact Agent
Listing Provided By
Coldwell Banker Residential Brokerage









