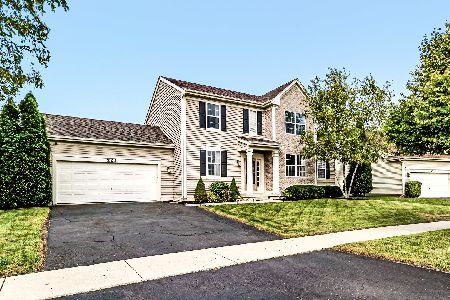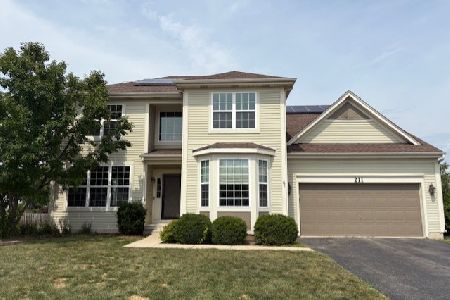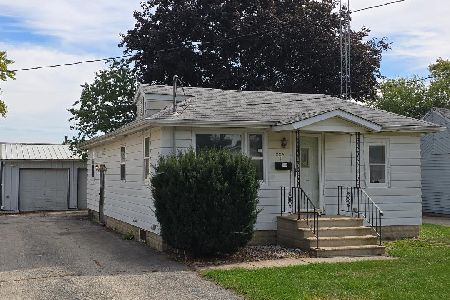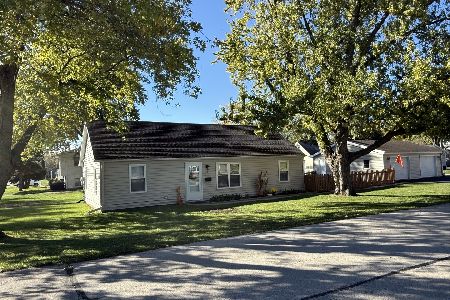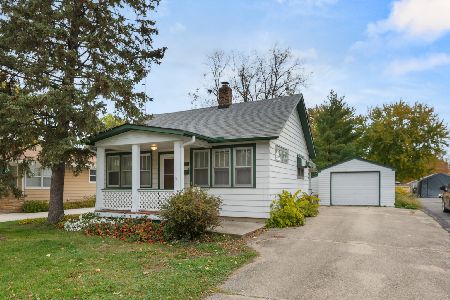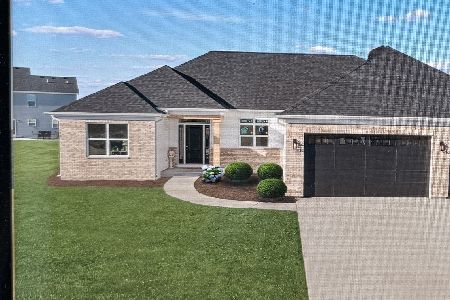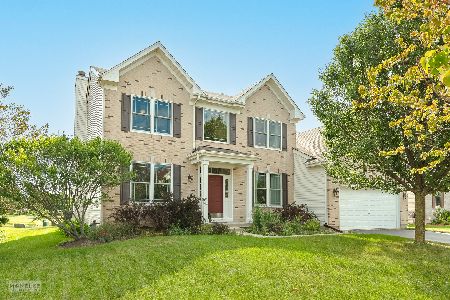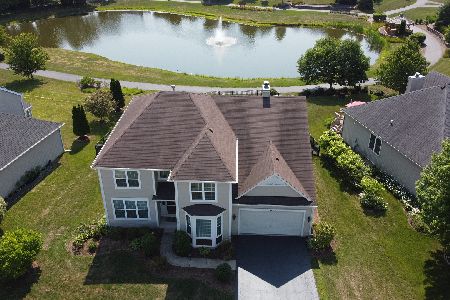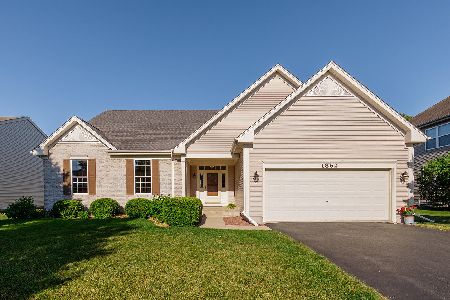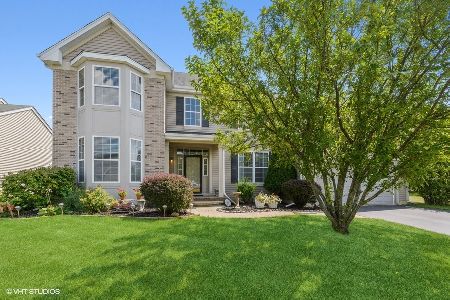1838 Thurow Street, Sycamore, Illinois 60178
$250,000
|
Sold
|
|
| Status: | Closed |
| Sqft: | 2,171 |
| Cost/Sqft: | $117 |
| Beds: | 3 |
| Baths: | 2 |
| Year Built: | 2004 |
| Property Taxes: | $6,741 |
| Days On Market: | 3455 |
| Lot Size: | 0,23 |
Description
Pride of Ownership shows in this pristine split floorplan ranch, featuring stunning pond views and over 3500 SF of finished living space. From the gleaming maple HW floors, the arched openings, the abundant windows, the wood burning fireplace, the vaulted ceilings & the large eat in kitchen w/center island, Corian Countertops & SS appliances. Master BR suite offers an oversized shower & huge walk in closet. Finished basement offers space for multiple functions, from the media area to the office area to the pool table area w/bar, with loads of space still left for for storage. Outside finds a wonderful deck surrounded by gorgeous landscaping that overlooks the pond, gazebo and walking path. Welcome Home!
Property Specifics
| Single Family | |
| — | |
| Ranch | |
| 2004 | |
| Full | |
| — | |
| Yes | |
| 0.23 |
| De Kalb | |
| Reston Ponds | |
| 369 / Annual | |
| None | |
| Public | |
| Public Sewer | |
| 09259537 | |
| 0905452006 |
Property History
| DATE: | EVENT: | PRICE: | SOURCE: |
|---|---|---|---|
| 27 Oct, 2016 | Sold | $250,000 | MRED MLS |
| 25 Aug, 2016 | Under contract | $254,900 | MRED MLS |
| 15 Jun, 2016 | Listed for sale | $254,900 | MRED MLS |
Room Specifics
Total Bedrooms: 3
Bedrooms Above Ground: 3
Bedrooms Below Ground: 0
Dimensions: —
Floor Type: Carpet
Dimensions: —
Floor Type: Carpet
Full Bathrooms: 2
Bathroom Amenities: Separate Shower,Double Sink,No Tub
Bathroom in Basement: 0
Rooms: No additional rooms
Basement Description: Finished
Other Specifics
| 2 | |
| — | |
| Asphalt | |
| — | |
| Pond(s),Water View | |
| 53X42X132X66X120 | |
| — | |
| Full | |
| Vaulted/Cathedral Ceilings, Hardwood Floors, First Floor Bedroom, First Floor Laundry, First Floor Full Bath | |
| Range, Microwave, Dishwasher, Refrigerator, Freezer, Disposal, Stainless Steel Appliance(s) | |
| Not in DB | |
| Sidewalks, Street Lights, Street Paved | |
| — | |
| — | |
| Wood Burning, Attached Fireplace Doors/Screen, Gas Starter |
Tax History
| Year | Property Taxes |
|---|---|
| 2016 | $6,741 |
Contact Agent
Nearby Similar Homes
Nearby Sold Comparables
Contact Agent
Listing Provided By
Century 21 Elsner Realty

