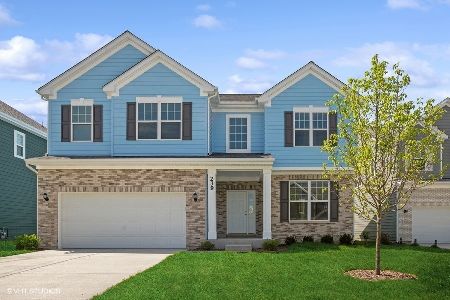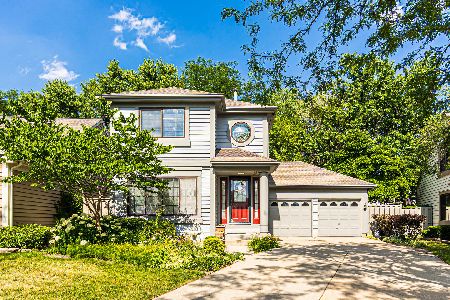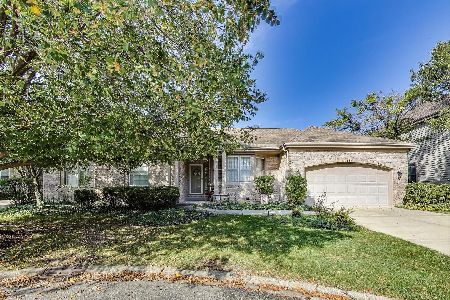184 Ashfield Court, Bloomingdale, Illinois 60108
$376,500
|
Sold
|
|
| Status: | Closed |
| Sqft: | 2,250 |
| Cost/Sqft: | $168 |
| Beds: | 3 |
| Baths: | 3 |
| Year Built: | 1990 |
| Property Taxes: | $9,188 |
| Days On Market: | 2769 |
| Lot Size: | 0,18 |
Description
WOW! RARELY available RANCH in BLOOMFIELD CLUB with BASEMENT~Custom Italian inlay flooring in entryway welcomes you with arches and 9 foot ceilings throughout~ Gorgeous Patagonian rosewood hardwood throughout all 3 living spaces~Newly remodeled kitchen with rich-toned granite will knock your socks off~as will the family room with fireplace, skylites and exit door to backyard~private walking path right out your back door~Master bedroom has vaulted ceilings and walk in closet~Master bath has stand-up shower as well as soaker tub~VERY quiet tucked away court,excellently hand-pick lot by original owners doesn't feel crammed in as many homes do~Low maintenance fees includes 1 million dollar club house with indoor and outdoor pools, tennis court and exercise room~
Property Specifics
| Single Family | |
| — | |
| — | |
| 1990 | |
| Partial | |
| — | |
| No | |
| 0.18 |
| Du Page | |
| Bloomfield Club | |
| 205 / Monthly | |
| Insurance,Clubhouse,Exercise Facilities,Pool,Lawn Care,Snow Removal | |
| Lake Michigan,Public | |
| Sewer-Storm | |
| 10035773 | |
| 0216305012 |
Nearby Schools
| NAME: | DISTRICT: | DISTANCE: | |
|---|---|---|---|
|
Grade School
Erickson Elementary School |
13 | — | |
|
Middle School
Westfield Middle School |
13 | Not in DB | |
|
High School
Lake Park High School |
108 | Not in DB | |
Property History
| DATE: | EVENT: | PRICE: | SOURCE: |
|---|---|---|---|
| 15 Oct, 2018 | Sold | $376,500 | MRED MLS |
| 5 Aug, 2018 | Under contract | $379,000 | MRED MLS |
| 31 Jul, 2018 | Listed for sale | $379,000 | MRED MLS |
| 1 Dec, 2025 | Sold | $620,000 | MRED MLS |
| 15 Oct, 2025 | Under contract | $640,000 | MRED MLS |
| 19 Sep, 2025 | Listed for sale | $640,000 | MRED MLS |
Room Specifics
Total Bedrooms: 3
Bedrooms Above Ground: 3
Bedrooms Below Ground: 0
Dimensions: —
Floor Type: Carpet
Dimensions: —
Floor Type: Hardwood
Full Bathrooms: 3
Bathroom Amenities: Separate Shower,Double Sink,Soaking Tub
Bathroom in Basement: 0
Rooms: Walk In Closet
Basement Description: Unfinished
Other Specifics
| 2 | |
| Concrete Perimeter | |
| Concrete | |
| Patio | |
| Cul-De-Sac | |
| 74X37X40X25X25X38X63X83 | |
| — | |
| Full | |
| Vaulted/Cathedral Ceilings, Skylight(s), Hardwood Floors, First Floor Bedroom, First Floor Laundry, First Floor Full Bath | |
| Range, Microwave, Dishwasher, Refrigerator, Washer, Dryer | |
| Not in DB | |
| Clubhouse, Pool, Tennis Courts, Sidewalks, Street Lights, Street Paved | |
| — | |
| — | |
| — |
Tax History
| Year | Property Taxes |
|---|---|
| 2018 | $9,188 |
| 2025 | $10,165 |
Contact Agent
Nearby Similar Homes
Nearby Sold Comparables
Contact Agent
Listing Provided By
RE/MAX All Pro






