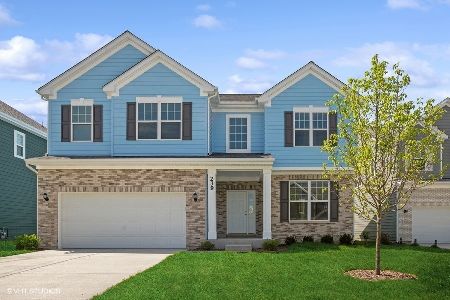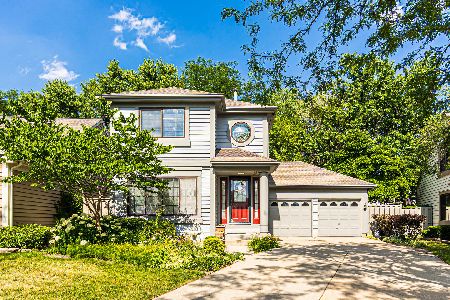190 Wickham Avenue, Bloomingdale, Illinois 60108
$352,000
|
Sold
|
|
| Status: | Closed |
| Sqft: | 1,936 |
| Cost/Sqft: | $186 |
| Beds: | 3 |
| Baths: | 2 |
| Year Built: | 1990 |
| Property Taxes: | $6,673 |
| Days On Market: | 2605 |
| Lot Size: | 0,18 |
Description
Bloomfield Club highly desirable RANCH with the perfect LOCATION! Three spacious bedrooms and an updated master bath to die for. HUGE walk in shower, double bowl vanity and tons of cabinet space. Master bedroom also offers a great size walk in closet. Wood laminate floors run thru the entire home and two large sets of patio doors offer access to the enormous deck overlooking open green space and walking path. Ideal location to enjoy the outdoors. Open concept from kitchen to dining room offers so much natural light. Eat in kitchen with 42 inch cabinets and Corian counters. Laundry room with newer washer/dryer and sink as well as built in wall cabinets. Garage offers pull down stairs to attic and a huge storage room (7x7). So much NEWer . . .Roof, Windows, HVAC, concrete walk, deck, washer /dryer, light fixtures, flooring. Enjoy the country club lifestyle with lawn care and snow removal taken care of while you relax at the Clubhouse, pools, exercise and more. Don't miss this!
Property Specifics
| Single Family | |
| — | |
| Ranch | |
| 1990 | |
| None | |
| GORDON | |
| No | |
| 0.18 |
| Du Page | |
| Bloomfield Club | |
| 205 / Monthly | |
| Clubhouse,Exercise Facilities,Pool,Lawn Care,Snow Removal | |
| Lake Michigan | |
| Public Sewer | |
| 10170582 | |
| 0216305017 |
Nearby Schools
| NAME: | DISTRICT: | DISTANCE: | |
|---|---|---|---|
|
Grade School
Erickson Elementary School |
13 | — | |
|
Middle School
Westfield Middle School |
13 | Not in DB | |
|
High School
Lake Park High School |
108 | Not in DB | |
Property History
| DATE: | EVENT: | PRICE: | SOURCE: |
|---|---|---|---|
| 6 Mar, 2019 | Sold | $352,000 | MRED MLS |
| 26 Jan, 2019 | Under contract | $359,900 | MRED MLS |
| 11 Jan, 2019 | Listed for sale | $359,900 | MRED MLS |
Room Specifics
Total Bedrooms: 3
Bedrooms Above Ground: 3
Bedrooms Below Ground: 0
Dimensions: —
Floor Type: Wood Laminate
Dimensions: —
Floor Type: Wood Laminate
Full Bathrooms: 2
Bathroom Amenities: Separate Shower,Handicap Shower
Bathroom in Basement: 0
Rooms: Eating Area
Basement Description: None
Other Specifics
| 2 | |
| Concrete Perimeter | |
| Concrete | |
| Deck | |
| Common Grounds,Cul-De-Sac,Landscaped | |
| 74X84X88X53X42 | |
| — | |
| Full | |
| First Floor Bedroom, First Floor Laundry, First Floor Full Bath, Walk-In Closet(s) | |
| Range, Microwave, Dishwasher, Refrigerator, Washer, Dryer, Disposal | |
| Not in DB | |
| Clubhouse, Pool, Tennis Courts, Sidewalks, Street Lights, Street Paved | |
| — | |
| — | |
| — |
Tax History
| Year | Property Taxes |
|---|---|
| 2019 | $6,673 |
Contact Agent
Nearby Similar Homes
Nearby Sold Comparables
Contact Agent
Listing Provided By
RE/MAX All Pro







