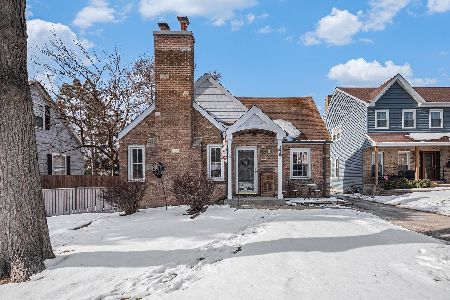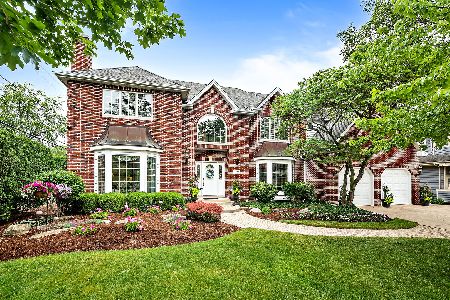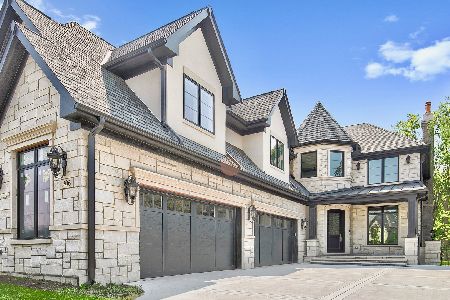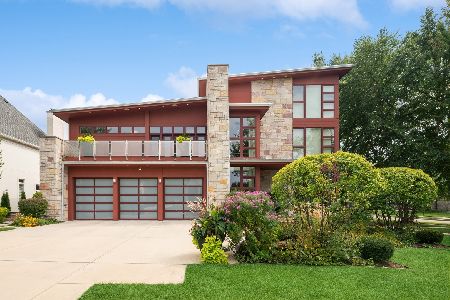184 South Street, Elmhurst, Illinois 60126
$1,800,000
|
Sold
|
|
| Status: | Closed |
| Sqft: | 5,646 |
| Cost/Sqft: | $354 |
| Beds: | 5 |
| Baths: | 7 |
| Year Built: | 2001 |
| Property Taxes: | $31,500 |
| Days On Market: | 1732 |
| Lot Size: | 0,31 |
Description
This elegant residence offers a feeling of sophistication the moment you step on the lot! The entrance of the home boasts large pillars and welcomes you into a two-story foyer featuring a grand staircase with custom carved details throughout. The large family room is bright and vibrant with natural light and soaring high ceilings. The kitchen features a large island, Bosch and Sub-zero appliances, an expansive eating area, custom cabinetry, and a walk-in pantry. Off the kitchen is a sunny spot perfect for an eating area and entertaining while overlooking the beautiful backyard pool and patio. The second level of the home offers five bedrooms and an additional private office. The walk-out basement is nothing short of amazing. Step into an authentic Italian bistro with a second kitchen and brick pizza oven before passing through a beautiful temperature-controlled wine cellar. The rec room features a large bar with custom built ins for storage as well as access to a home gym. Pop some popcorn for movie night in your spacious home theater. Lounge on the patio, take a dip in the shimmering pool or enjoy the professional landscaped greenery - this home provides year-round extravagances. A sought-after location puts the best of Elmhurst within easy reach!
Property Specifics
| Single Family | |
| — | |
| — | |
| 2001 | |
| Walkout | |
| — | |
| No | |
| 0.31 |
| Du Page | |
| Cherry Farm | |
| 0 / Not Applicable | |
| None | |
| Lake Michigan,Public | |
| Public Sewer | |
| 11095001 | |
| 0612118004 |
Nearby Schools
| NAME: | DISTRICT: | DISTANCE: | |
|---|---|---|---|
|
Grade School
Edison Elementary School |
205 | — | |
|
Middle School
Sandburg Middle School |
205 | Not in DB | |
|
High School
York Community High School |
205 | Not in DB | |
Property History
| DATE: | EVENT: | PRICE: | SOURCE: |
|---|---|---|---|
| 22 Dec, 2021 | Sold | $1,800,000 | MRED MLS |
| 4 Oct, 2021 | Under contract | $1,999,000 | MRED MLS |
| 4 Jun, 2021 | Listed for sale | $1,999,000 | MRED MLS |
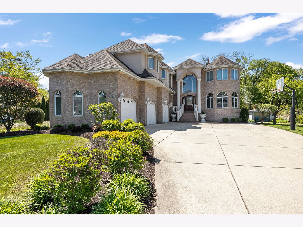
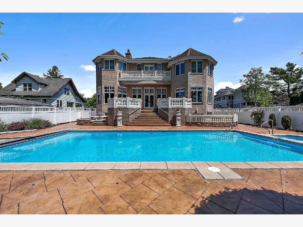
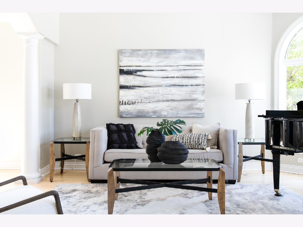
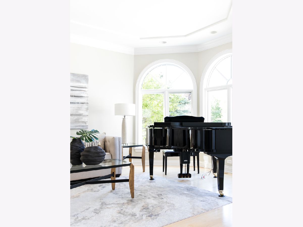
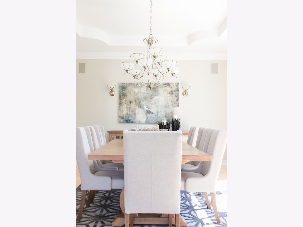
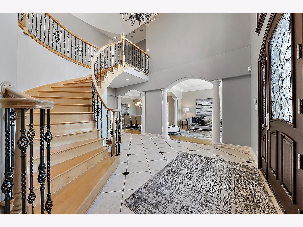
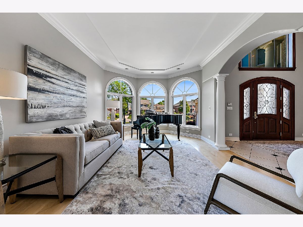
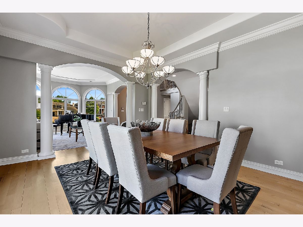
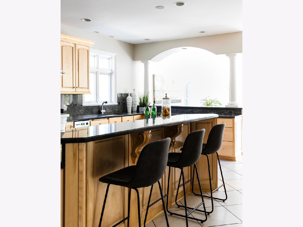
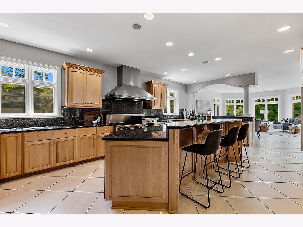
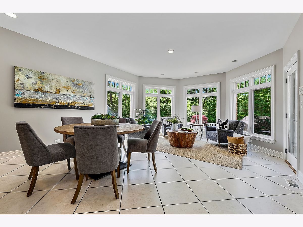
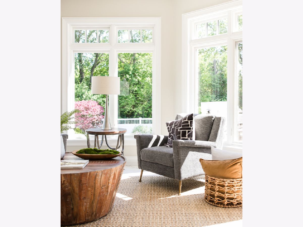
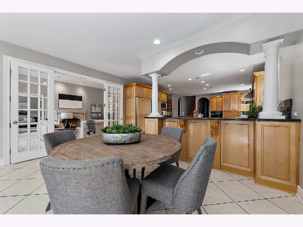
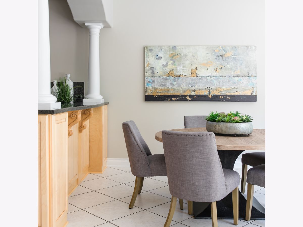
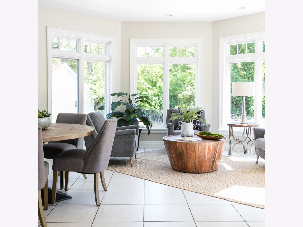
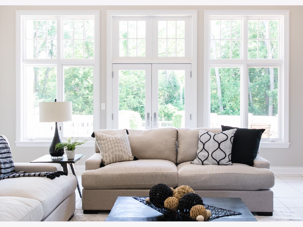
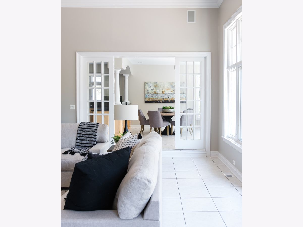
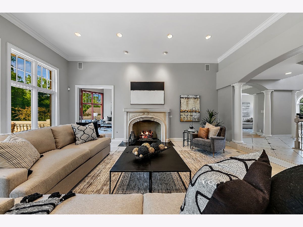
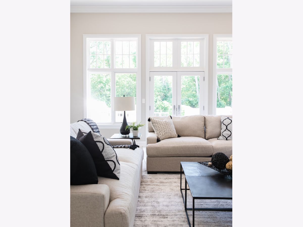
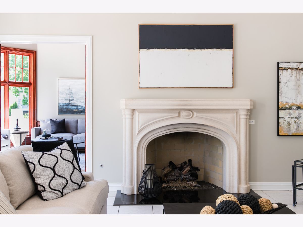
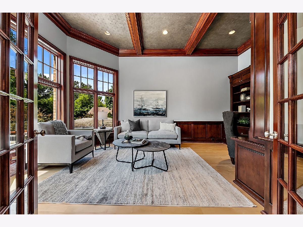
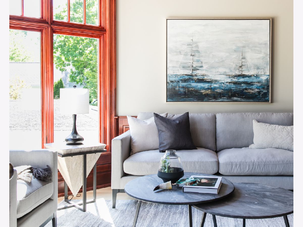
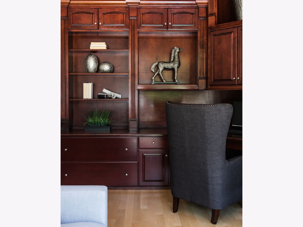
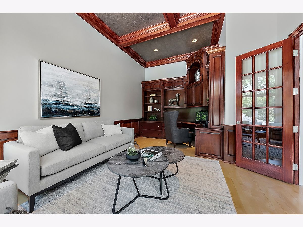
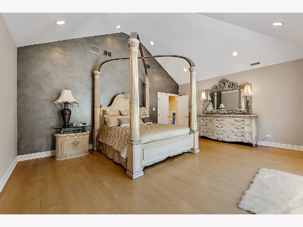
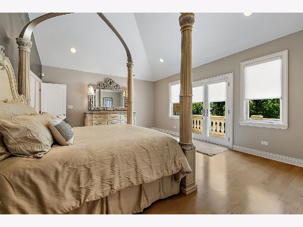
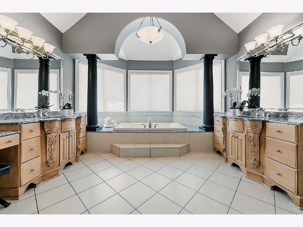
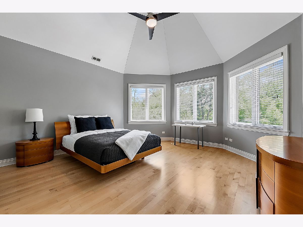
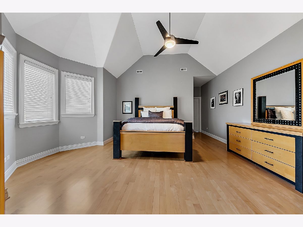
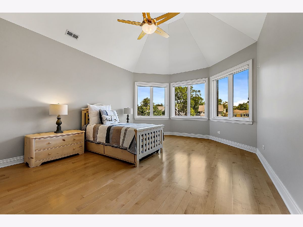
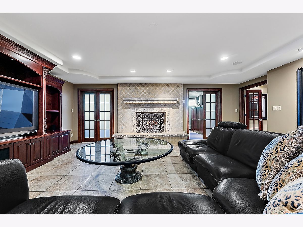
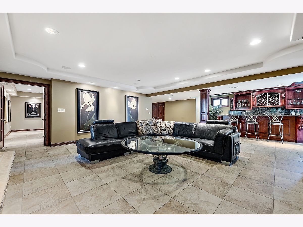
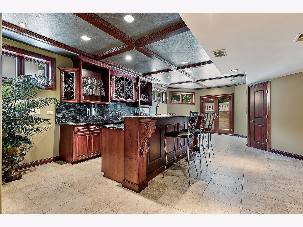
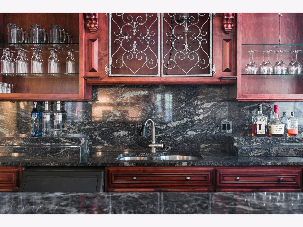
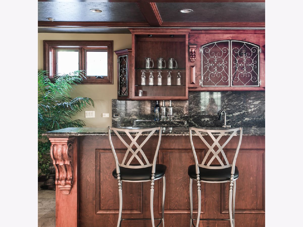
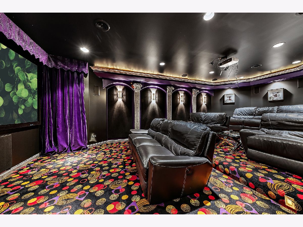
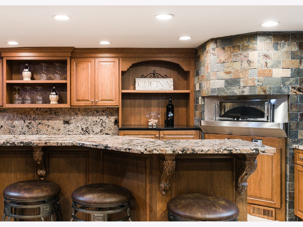
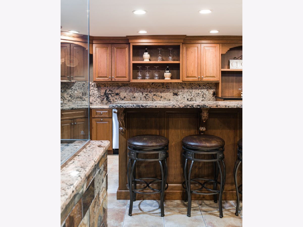
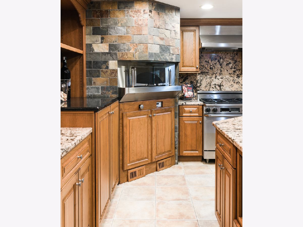
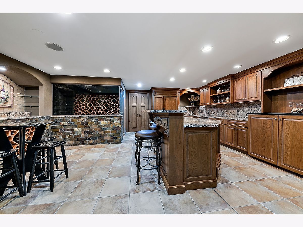
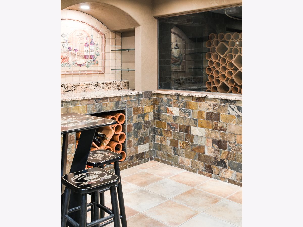
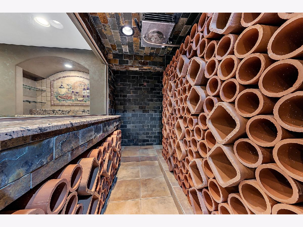
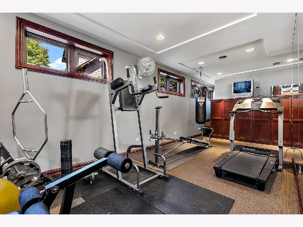
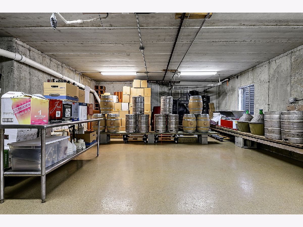
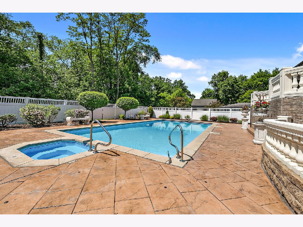
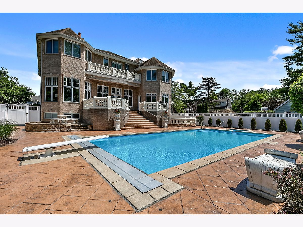
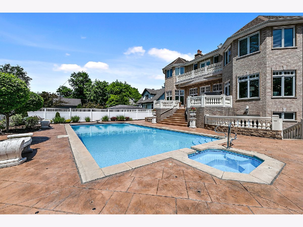
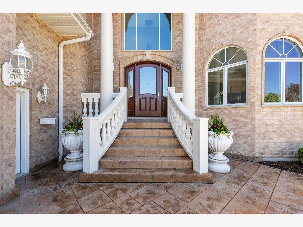
Room Specifics
Total Bedrooms: 5
Bedrooms Above Ground: 5
Bedrooms Below Ground: 0
Dimensions: —
Floor Type: Hardwood
Dimensions: —
Floor Type: Hardwood
Dimensions: —
Floor Type: Hardwood
Dimensions: —
Floor Type: —
Full Bathrooms: 7
Bathroom Amenities: Whirlpool,Separate Shower
Bathroom in Basement: 1
Rooms: Kitchen,Bedroom 5,Exercise Room,Foyer,Mud Room,Office,Recreation Room,Study,Storage,Terrace,Theatre Room,Walk In Closet
Basement Description: Finished,Exterior Access,Egress Window,Rec/Family Area,Storage Space
Other Specifics
| 3 | |
| — | |
| Concrete | |
| In Ground Pool, Storms/Screens | |
| Landscaped,Backs to Trees/Woods,Sidewalks,Streetlights | |
| 0.31 | |
| — | |
| Full | |
| Vaulted/Cathedral Ceilings, Bar-Wet, Hardwood Floors, First Floor Laundry, Built-in Features, Walk-In Closet(s), Ceiling - 10 Foot, Some Wood Floors, Granite Counters, Separate Dining Room | |
| Double Oven, Range, Microwave, Dishwasher, Refrigerator, Washer, Dryer, Disposal, Stainless Steel Appliance(s), Wine Refrigerator, Range Hood | |
| Not in DB | |
| Pool, Sidewalks, Street Lights | |
| — | |
| — | |
| — |
Tax History
| Year | Property Taxes |
|---|---|
| 2021 | $31,500 |
Contact Agent
Nearby Similar Homes
Nearby Sold Comparables
Contact Agent
Listing Provided By
Coldwell Banker Realty





