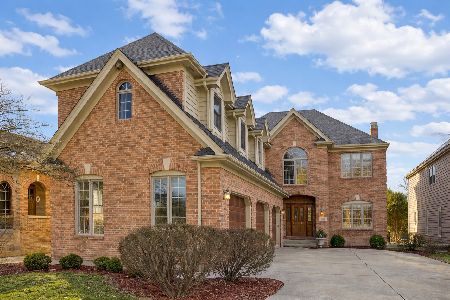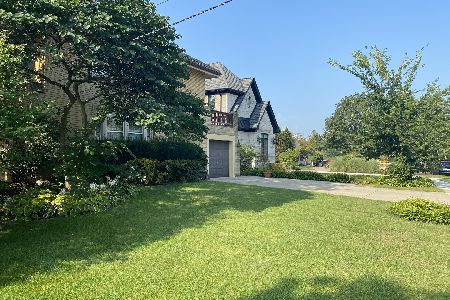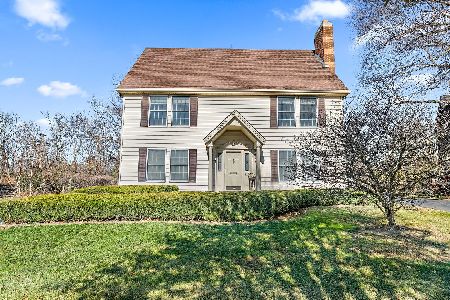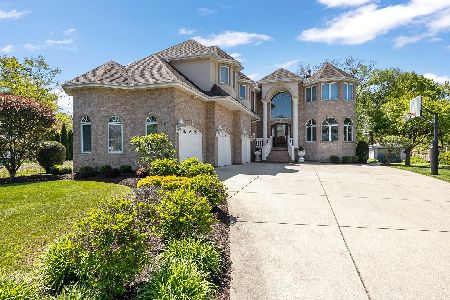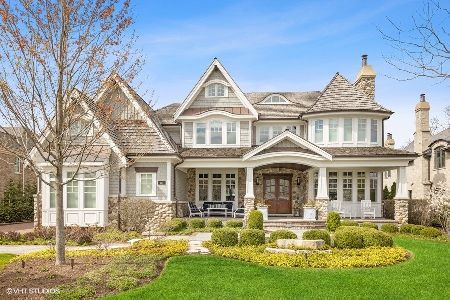206 South Street, Elmhurst, Illinois 60126
$1,729,000
|
Sold
|
|
| Status: | Closed |
| Sqft: | 4,585 |
| Cost/Sqft: | $392 |
| Beds: | 5 |
| Baths: | 6 |
| Year Built: | 2020 |
| Property Taxes: | $9,584 |
| Days On Market: | 2008 |
| Lot Size: | 0,35 |
Description
Gorgeous South Street is calling! So many unique features here that will delight you at every turn! Grand Foyer with stunning staircase and chandelier. Formal Dining room with wainscotting. Butler's pantry with wine tower plus full walk in pantry. Stunning cabinetry and quartz tops in the expansive kitchen with extra large island with prep sink. 36" SubZero Fridge, 36" SubZero Freezer, Wolf Double Ovens, Wolf 48"Cooktop, Warming Drawer, Drawer Microwave. Gloriously sunny breakfast area opens to a fully covered 14x15 porch with built-in speakers, recessed lights and a fan. Just enormous blue stone patio is the summer entertainer's dream! Family room with full masonry fireplace and coffered ceilings. Upstairs are 5 bedrooms, 4 bathrooms, all of which have radiant heat floors. Exquisite tile work in all the bathrooms. The primary bedroom will knock your socks off! Grand entrance leading to a gorgeous marble bathroom with stand-alone soaking tub and large walk-in shower with body sprays run by your smart home system. The closet is enormous and ready to be configured especially for you by our wonderful closet designer! The Primary bedroom also has a Wolf coffee station with built-in cabinetry and french doors that lead out to a 14x15 balcony. Basement with 2nd fireplace has a bar complete with sink and beverage fridge. Two more bonus rooms in the basement. Oh, did I mention that the basement ceiings are 10'6"? Put in a golf simulator, workout room, or home theatre..Endless possibilities for awesome spaces. Basement bathroom has a full steam shower! All of this and a FOUR CAR heated garage with epoxy floor. The Yard...wow. Mature trees. Private. Lush. Enormous! Lot is 50X295!. It's incredible. Like no other!
Property Specifics
| Single Family | |
| — | |
| Traditional | |
| 2020 | |
| Full | |
| — | |
| No | |
| 0.35 |
| Du Page | |
| — | |
| — / Not Applicable | |
| None | |
| Lake Michigan | |
| Public Sewer | |
| 10841854 | |
| 0612118010 |
Nearby Schools
| NAME: | DISTRICT: | DISTANCE: | |
|---|---|---|---|
|
Grade School
Edison Elementary School |
205 | — | |
|
Middle School
Sandburg Middle School |
205 | Not in DB | |
|
High School
York Community High School |
205 | Not in DB | |
Property History
| DATE: | EVENT: | PRICE: | SOURCE: |
|---|---|---|---|
| 5 Apr, 2018 | Sold | $420,000 | MRED MLS |
| 23 Feb, 2018 | Under contract | $550,000 | MRED MLS |
| — | Last price change | $575,000 | MRED MLS |
| 2 May, 2017 | Listed for sale | $599,500 | MRED MLS |
| 11 Dec, 2020 | Sold | $1,729,000 | MRED MLS |
| 25 Oct, 2020 | Under contract | $1,799,000 | MRED MLS |
| 1 Sep, 2020 | Listed for sale | $1,799,000 | MRED MLS |
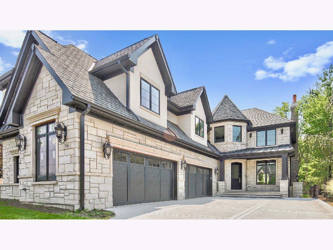
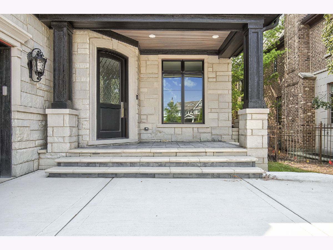
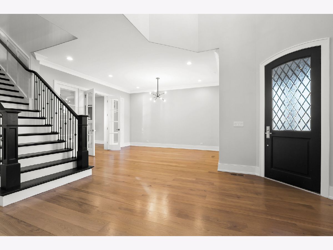
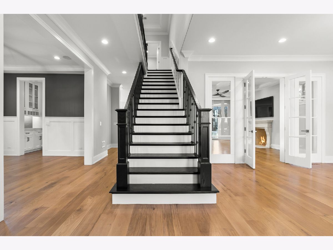
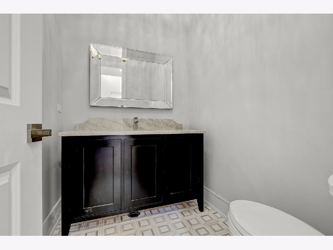
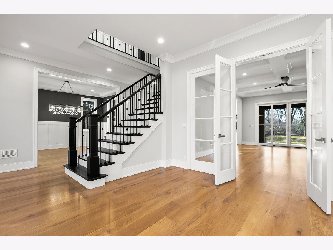
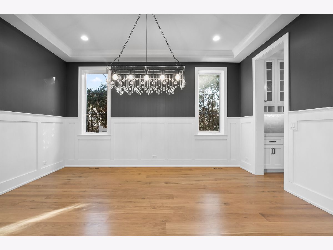
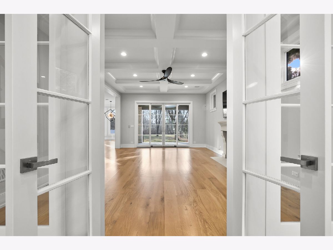
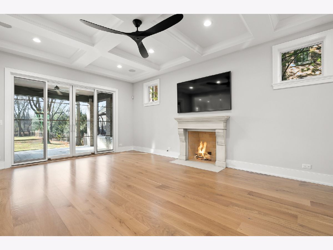
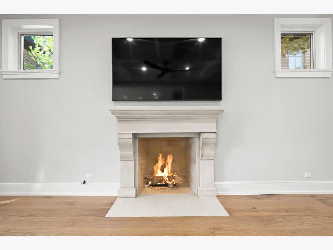
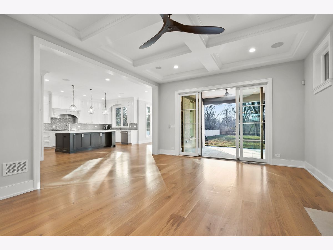
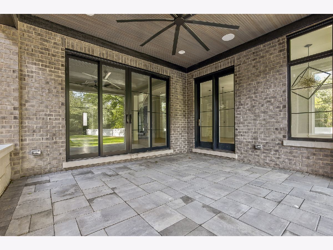
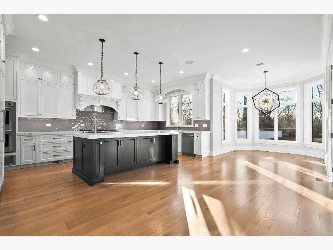
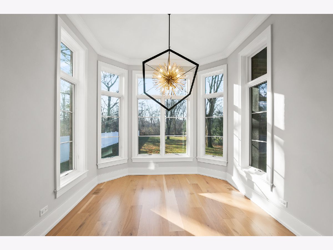
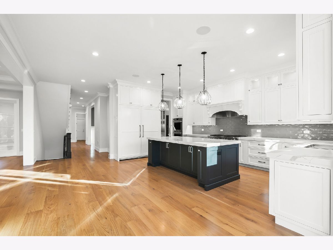
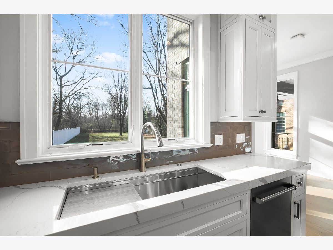
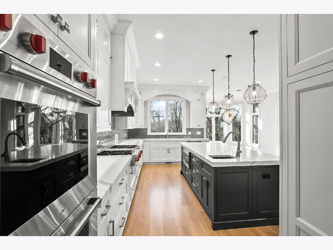
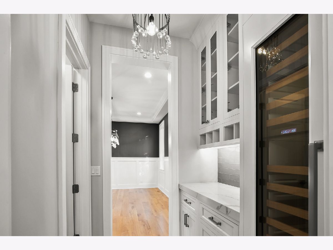
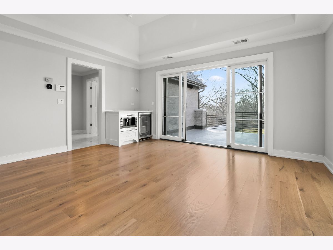
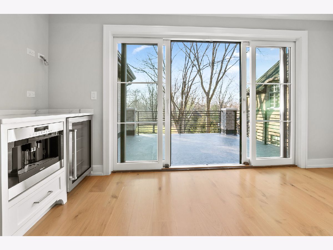
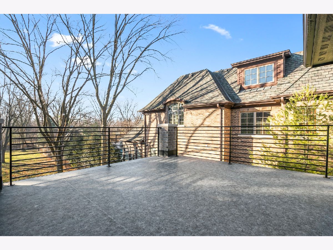
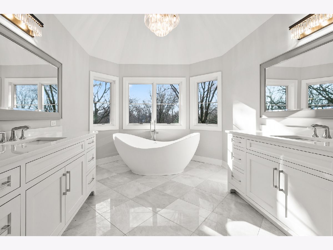
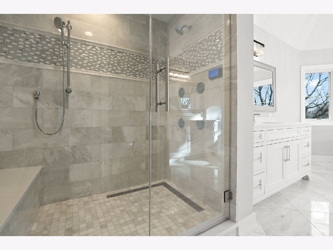
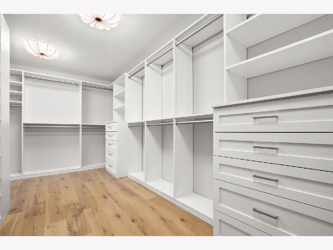
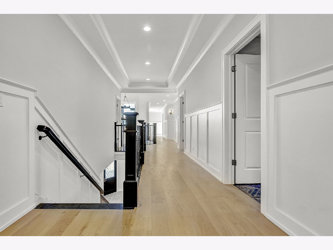
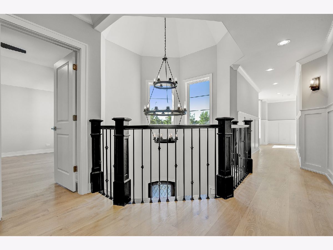
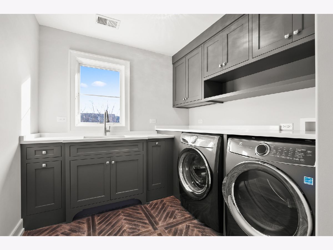
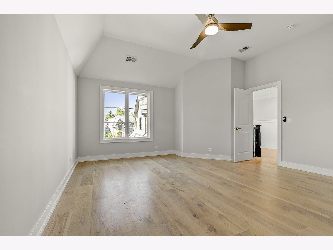
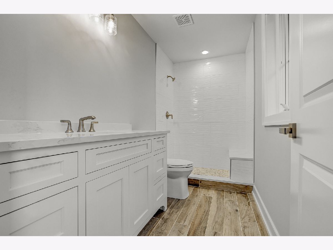
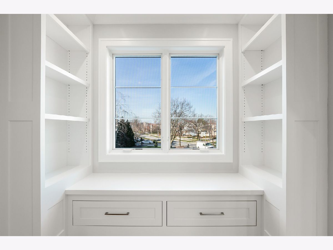
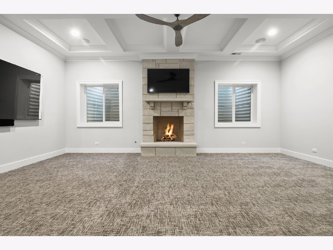
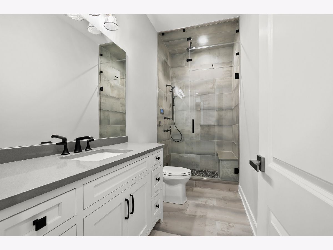
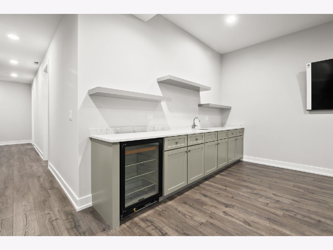
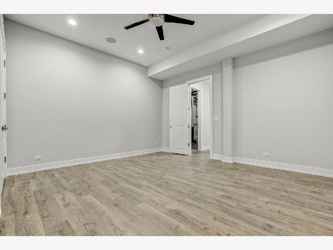
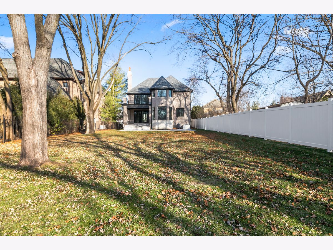
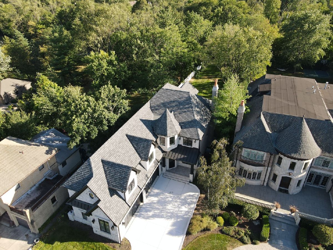
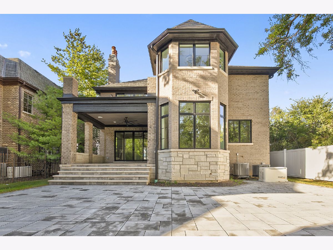
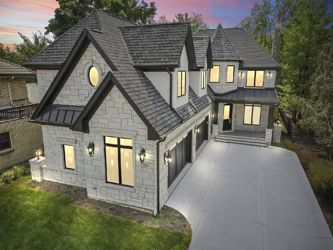
Room Specifics
Total Bedrooms: 6
Bedrooms Above Ground: 5
Bedrooms Below Ground: 1
Dimensions: —
Floor Type: Hardwood
Dimensions: —
Floor Type: Hardwood
Dimensions: —
Floor Type: Hardwood
Dimensions: —
Floor Type: —
Dimensions: —
Floor Type: —
Full Bathrooms: 6
Bathroom Amenities: Separate Shower,Steam Shower,Double Sink,Full Body Spray Shower,Soaking Tub
Bathroom in Basement: 1
Rooms: Bedroom 5,Bedroom 6,Great Room,Exercise Room,Foyer,Mud Room,Storage,Pantry,Walk In Closet,Balcony/Porch/Lanai
Basement Description: Finished
Other Specifics
| 4 | |
| Concrete Perimeter | |
| Concrete | |
| Balcony, Porch, Brick Paver Patio | |
| Fenced Yard,Mature Trees,Backs to Trees/Woods | |
| 50 X 295 | |
| — | |
| Full | |
| Vaulted/Cathedral Ceilings, Bar-Wet, Hardwood Floors, Heated Floors, Second Floor Laundry, Walk-In Closet(s), Bookcases, Ceiling - 10 Foot, Coffered Ceiling(s) | |
| Double Oven, Microwave, Dishwasher, High End Refrigerator, Bar Fridge, Freezer, Disposal, Cooktop, Front Controls on Range/Cooktop, Range Hood | |
| Not in DB | |
| Park, Pool, Curbs, Sidewalks, Street Lights, Street Paved | |
| — | |
| — | |
| Wood Burning, More than one |
Tax History
| Year | Property Taxes |
|---|---|
| 2018 | $13,448 |
| 2020 | $9,584 |
Contact Agent
Nearby Similar Homes
Nearby Sold Comparables
Contact Agent
Listing Provided By
@properties





