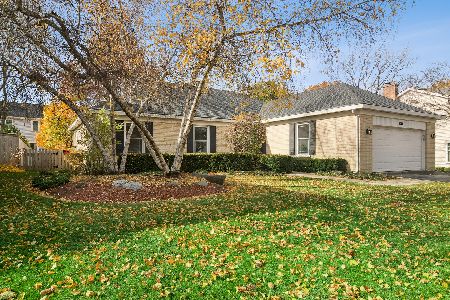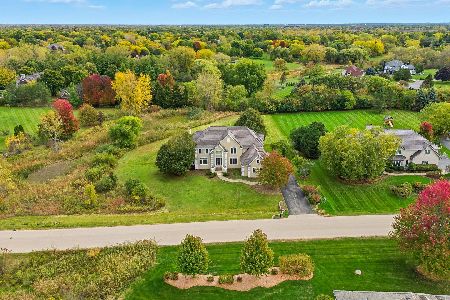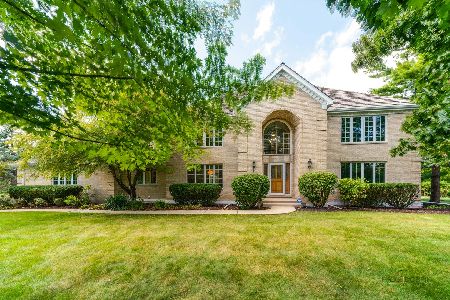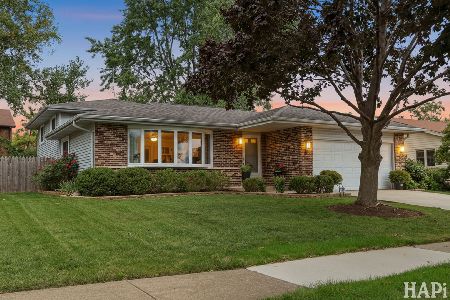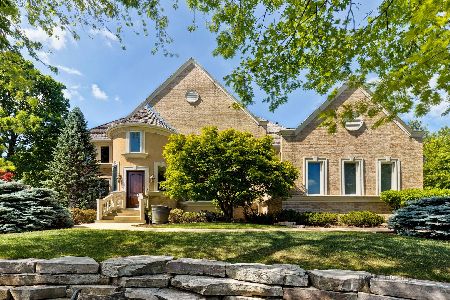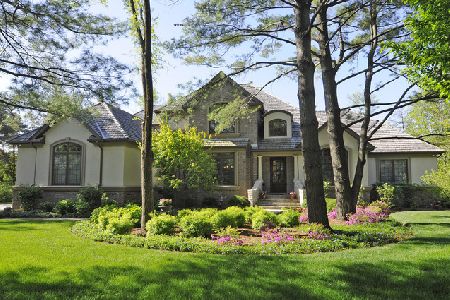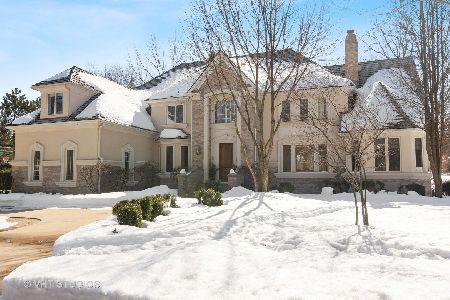1843 Richmond Lane, Long Grove, Illinois 60047
$900,000
|
Sold
|
|
| Status: | Closed |
| Sqft: | 8,240 |
| Cost/Sqft: | $133 |
| Beds: | 4 |
| Baths: | 7 |
| Year Built: | 2005 |
| Property Taxes: | $31,127 |
| Days On Market: | 2839 |
| Lot Size: | 1,71 |
Description
GREAT LOCATION, BEST SCHOOLS & PRICED TO SELL! This beautiful custom home situated on a 1.7 acre lot in a quiet Long Grove neighborhood has views of the nature preserve from almost every room! It offers many spots to entertain - private pool, hot tub, patio & yard! Gorgeous master suite w/ fireplace, dry bar & enormous closet flows into the spa oasis w/ a BainUltra tub & large walk-through shower. The open-concept home w/ high ceilings & custom trim throughout has chef's kitchen w/ Sub-Zero, Thermador, Miele appliances, island, breakfast bar w/ custom glass top, walk-in pantry, butler's pantry, custom cabinets & wet bar. There's a family room w/ 2-story fireplace, sunroom w/ access to pool & over-sized fridge/freezer, office w/ built-in bookcases, laundry room w/ lockers, English basement w/ rec room, exercise room, storage, full bath, room for 5th bedroom & theater. MOTIVATED seller including some furniture. Located by expressway, Metra, Deer Parking shopping mall, etc. *Stevenson HS*
Property Specifics
| Single Family | |
| — | |
| Traditional | |
| 2005 | |
| English | |
| CUSTOM | |
| No | |
| 1.71 |
| Lake | |
| Brookstone | |
| 2000 / Annual | |
| Insurance,Snow Removal,Other | |
| Private Well | |
| Septic-Private | |
| 09871640 | |
| 15313020130000 |
Nearby Schools
| NAME: | DISTRICT: | DISTANCE: | |
|---|---|---|---|
|
Grade School
Kildeer Countryside Elementary S |
96 | — | |
|
Middle School
Woodlawn Middle School |
96 | Not in DB | |
|
High School
Adlai E Stevenson High School |
125 | Not in DB | |
Property History
| DATE: | EVENT: | PRICE: | SOURCE: |
|---|---|---|---|
| 15 May, 2018 | Sold | $900,000 | MRED MLS |
| 6 Apr, 2018 | Under contract | $1,100,000 | MRED MLS |
| 2 Mar, 2018 | Listed for sale | $1,100,000 | MRED MLS |
Room Specifics
Total Bedrooms: 4
Bedrooms Above Ground: 4
Bedrooms Below Ground: 0
Dimensions: —
Floor Type: Carpet
Dimensions: —
Floor Type: Carpet
Dimensions: —
Floor Type: Carpet
Full Bathrooms: 7
Bathroom Amenities: Whirlpool,Separate Shower,Double Sink,Double Shower,Soaking Tub
Bathroom in Basement: 1
Rooms: Balcony/Porch/Lanai,Eating Area,Exercise Room,Foyer,Media Room,Office,Pantry,Recreation Room,Storage,Heated Sun Room,Walk In Closet
Basement Description: Finished
Other Specifics
| 4 | |
| Concrete Perimeter | |
| Brick,Concrete | |
| Deck, Patio, Hot Tub, In Ground Pool | |
| Corner Lot,Cul-De-Sac,Forest Preserve Adjacent,Landscaped,Wooded | |
| 74,488 | |
| Full,Unfinished | |
| Full | |
| Hot Tub, Bar-Dry, Bar-Wet, Hardwood Floors, First Floor Laundry, First Floor Full Bath | |
| Double Oven, Microwave, Dishwasher, High End Refrigerator, Disposal, Stainless Steel Appliance(s), Cooktop, Range Hood | |
| Not in DB | |
| Street Paved | |
| — | |
| — | |
| Attached Fireplace Doors/Screen, Gas Log, Gas Starter |
Tax History
| Year | Property Taxes |
|---|---|
| 2018 | $31,127 |
Contact Agent
Nearby Similar Homes
Nearby Sold Comparables
Contact Agent
Listing Provided By
Keller Williams Success Realty

