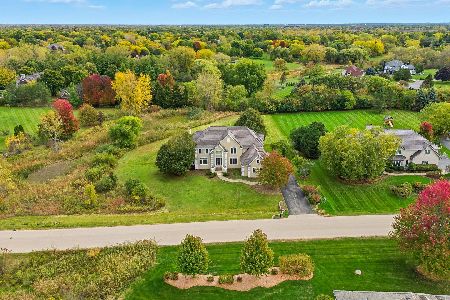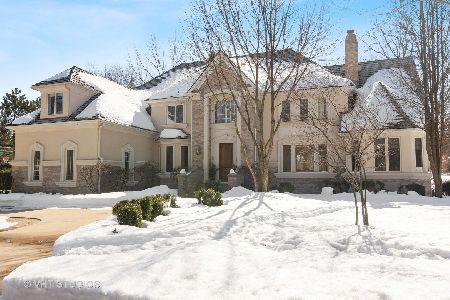1840 Schaeffer Road, Long Grove, Illinois 60047
$1,150,000
|
Sold
|
|
| Status: | Closed |
| Sqft: | 7,800 |
| Cost/Sqft: | $160 |
| Beds: | 6 |
| Baths: | 7 |
| Year Built: | 2004 |
| Property Taxes: | $35,134 |
| Days On Market: | 2845 |
| Lot Size: | 2,34 |
Description
PRICE REDUCTION: now below Zestimate and 25%-30% below cost to duplicate with new construction. Location and private 2+ acre lot can't be duplicated - convenient to O'Hare & multiple expressway options to downtown Chicago. Stevenson HS is top public high school in the state. Over 7,880 square feet on first two levels of this impressive all-brick Georgian in Long Grove. Main level features large kitchen with gorgeous white cabinets, oversized island, SS appliances & granite, opening to breakfast room & sun room with fireplace. Open floor plan is perfect for large families and effortless entertaining. Comfortable main level also boasts in-law suite with shower, plus back hall with full laundry and kid drop zone. Second level includes master bedroom and updated master bath, along with 3 large bedrooms and 2 additional baths. Separate entrance for the second level office/bonus w/bath. Add'l 3,500 sq ft W/O basement has full bath, wet bar, game, cardio rm, rec rm, nanny rm. Perfect!
Property Specifics
| Single Family | |
| — | |
| — | |
| 2004 | |
| Full,Walkout | |
| CUSTOM | |
| No | |
| 2.34 |
| Lake | |
| — | |
| 0 / Not Applicable | |
| None | |
| Private Well | |
| Septic-Private | |
| 09913017 | |
| 15313020180000 |
Nearby Schools
| NAME: | DISTRICT: | DISTANCE: | |
|---|---|---|---|
|
Grade School
Kildeer Countryside Elementary S |
96 | — | |
|
Middle School
Woodlawn Middle School |
96 | Not in DB | |
|
High School
Adlai E Stevenson High School |
125 | Not in DB | |
Property History
| DATE: | EVENT: | PRICE: | SOURCE: |
|---|---|---|---|
| 5 Jul, 2018 | Sold | $1,150,000 | MRED MLS |
| 7 Jun, 2018 | Under contract | $1,249,000 | MRED MLS |
| 11 Apr, 2018 | Listed for sale | $1,249,000 | MRED MLS |
Room Specifics
Total Bedrooms: 6
Bedrooms Above Ground: 6
Bedrooms Below Ground: 0
Dimensions: —
Floor Type: Carpet
Dimensions: —
Floor Type: Carpet
Dimensions: —
Floor Type: Carpet
Dimensions: —
Floor Type: —
Dimensions: —
Floor Type: —
Full Bathrooms: 7
Bathroom Amenities: Whirlpool,Separate Shower,Double Sink,Full Body Spray Shower
Bathroom in Basement: 1
Rooms: Bedroom 5,Bedroom 6,Bonus Room,Recreation Room,Game Room,Exercise Room,Heated Sun Room,Other Room,Eating Area,Office
Basement Description: Finished
Other Specifics
| 4 | |
| Concrete Perimeter | |
| — | |
| Patio, Brick Paver Patio | |
| — | |
| 642X27X310X90X87X133X261X3 | |
| — | |
| Full | |
| Vaulted/Cathedral Ceilings, Skylight(s), First Floor Bedroom, In-Law Arrangement, First Floor Laundry, First Floor Full Bath | |
| Double Oven, Range, Microwave, Dishwasher, High End Refrigerator, Bar Fridge, Washer, Dryer, Disposal, Stainless Steel Appliance(s), Wine Refrigerator | |
| Not in DB | |
| — | |
| — | |
| — | |
| Gas Log, Gas Starter |
Tax History
| Year | Property Taxes |
|---|---|
| 2018 | $35,134 |
Contact Agent
Nearby Similar Homes
Nearby Sold Comparables
Contact Agent
Listing Provided By
@properties






