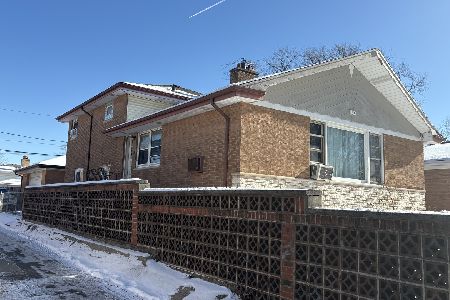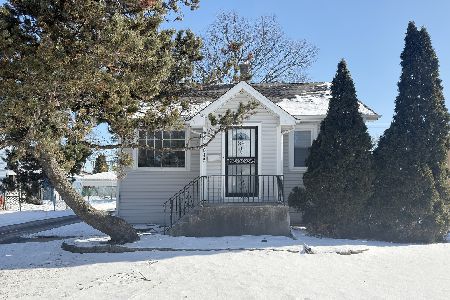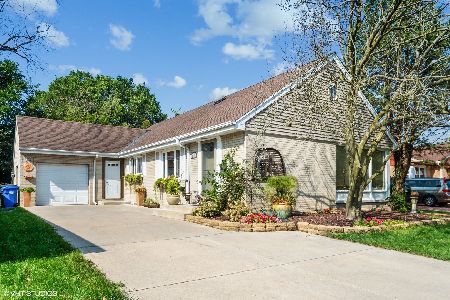1842 Stewart Avenue, Des Plaines, Illinois 60018
$375,000
|
Sold
|
|
| Status: | Closed |
| Sqft: | 1,700 |
| Cost/Sqft: | $221 |
| Beds: | 3 |
| Baths: | 2 |
| Year Built: | 1977 |
| Property Taxes: | $5,170 |
| Days On Market: | 1922 |
| Lot Size: | 0,16 |
Description
Trendy split level in the perfect location. Updated kitchen and bathrooms, large bedrooms with custom closet organizers, newly finished rec room with gas fireplace, 2 car attached garage, patio off kitchen, fully fenced yard with pergola, fire pit area and SO MUCH MORE. New HVAC and Water Heater. Walk to downtown Des Plaines and Metra.
Property Specifics
| Single Family | |
| — | |
| Bi-Level | |
| 1977 | |
| Partial | |
| — | |
| No | |
| 0.16 |
| Cook | |
| — | |
| 0 / Not Applicable | |
| None | |
| Lake Michigan,Public | |
| Public Sewer | |
| 10921134 | |
| 09213010230000 |
Nearby Schools
| NAME: | DISTRICT: | DISTANCE: | |
|---|---|---|---|
|
Grade School
Central Elementary School |
62 | — | |
|
Middle School
Algonquin Middle School |
62 | Not in DB | |
|
High School
Maine West High School |
207 | Not in DB | |
Property History
| DATE: | EVENT: | PRICE: | SOURCE: |
|---|---|---|---|
| 25 Apr, 2014 | Sold | $257,600 | MRED MLS |
| 28 Mar, 2014 | Under contract | $269,900 | MRED MLS |
| — | Last price change | $275,900 | MRED MLS |
| 14 Nov, 2013 | Listed for sale | $279,900 | MRED MLS |
| 12 Feb, 2018 | Sold | $283,000 | MRED MLS |
| 8 Dec, 2017 | Under contract | $299,000 | MRED MLS |
| — | Last price change | $309,000 | MRED MLS |
| 2 Oct, 2017 | Listed for sale | $309,000 | MRED MLS |
| 28 Dec, 2020 | Sold | $375,000 | MRED MLS |
| 31 Oct, 2020 | Under contract | $375,000 | MRED MLS |
| 30 Oct, 2020 | Listed for sale | $375,000 | MRED MLS |
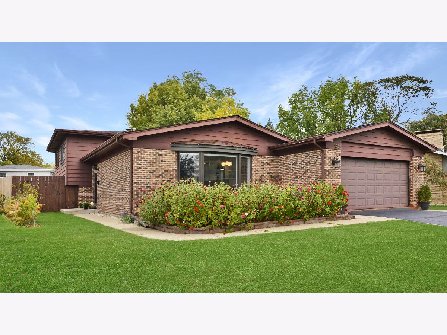
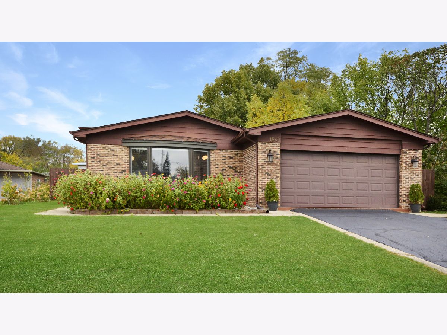
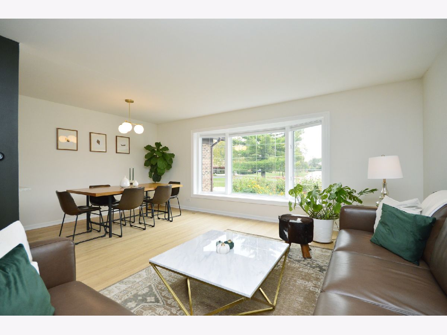
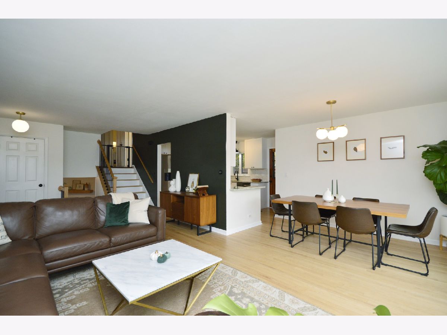
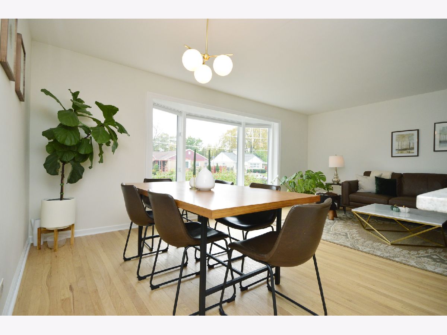
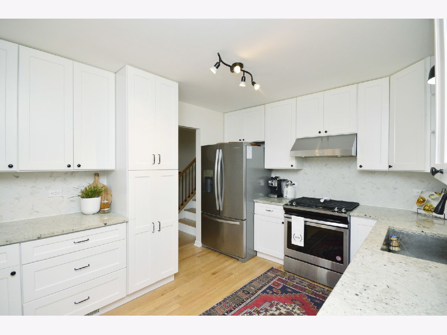
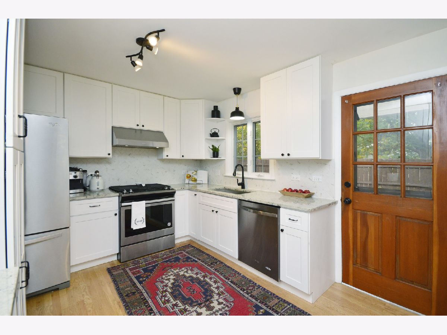
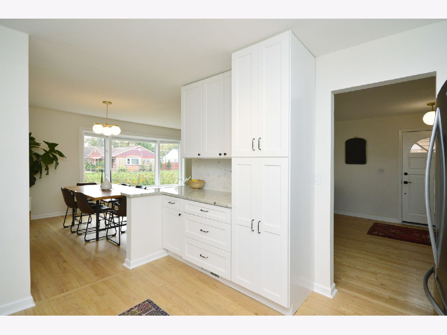
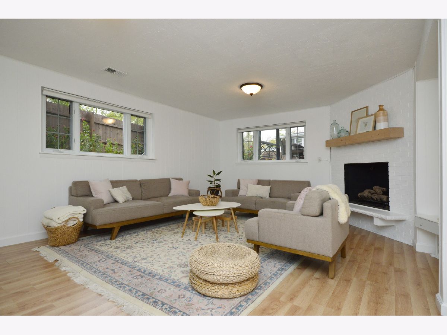
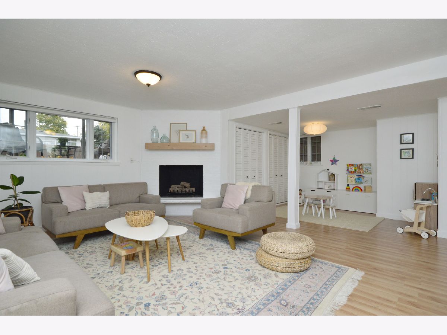
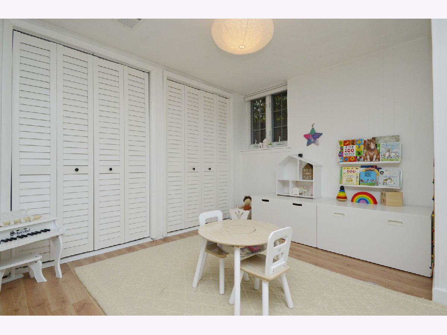
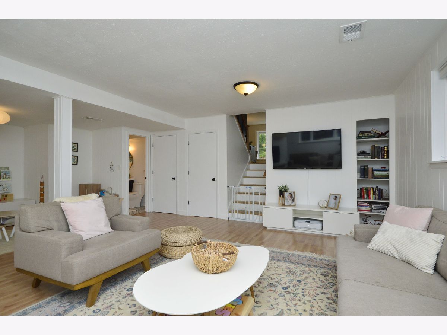
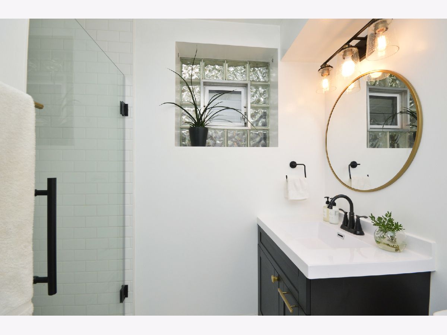
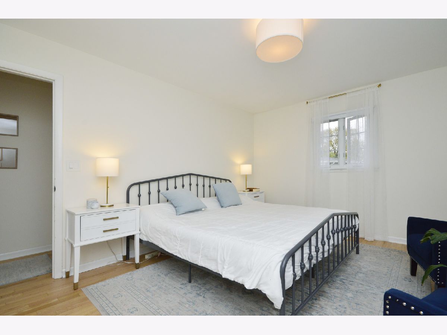
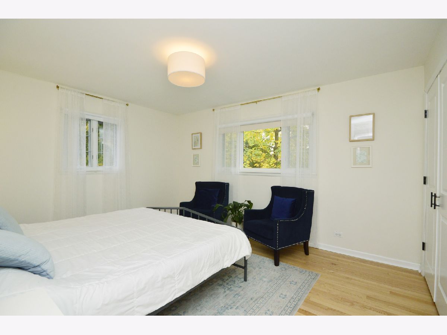
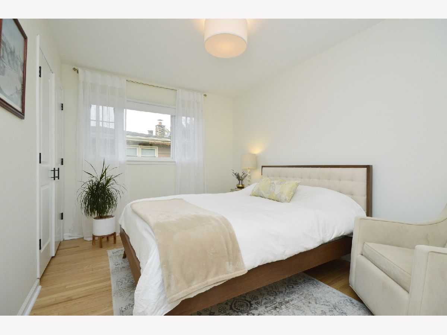
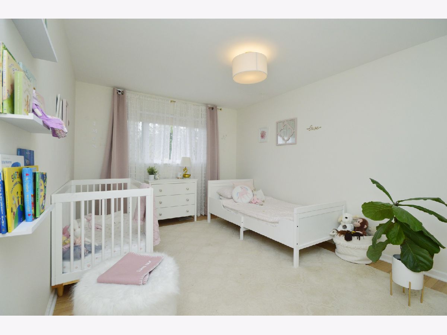
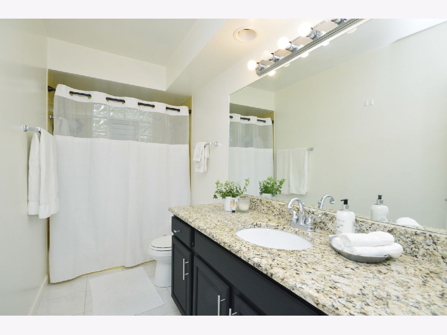
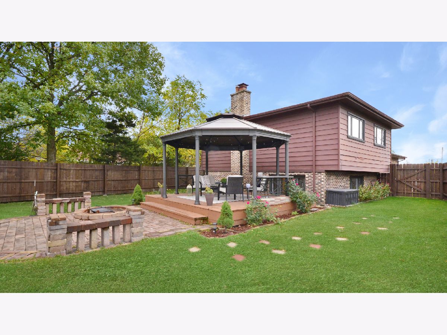
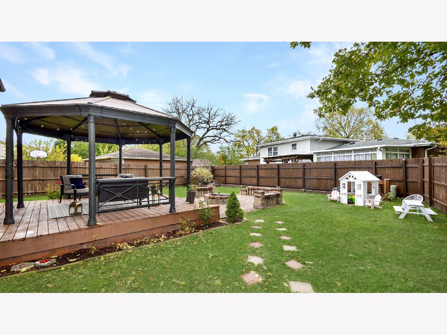
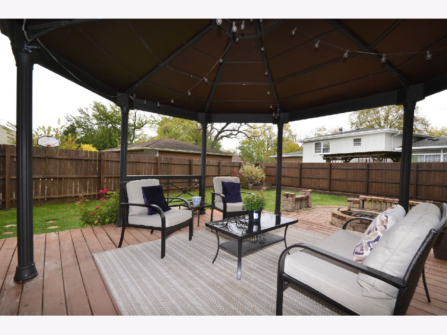
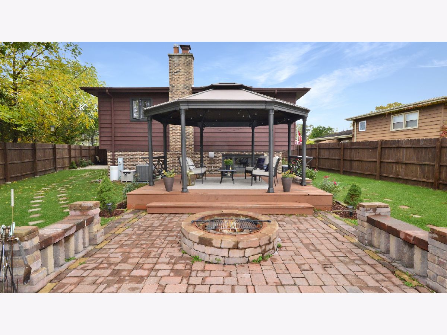
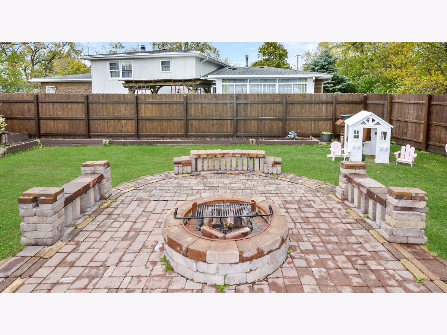
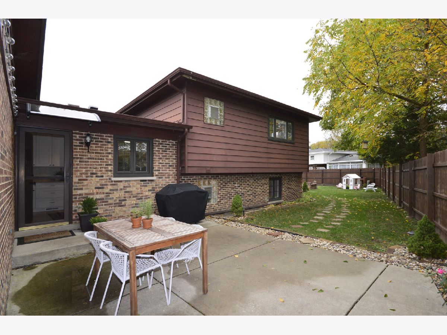
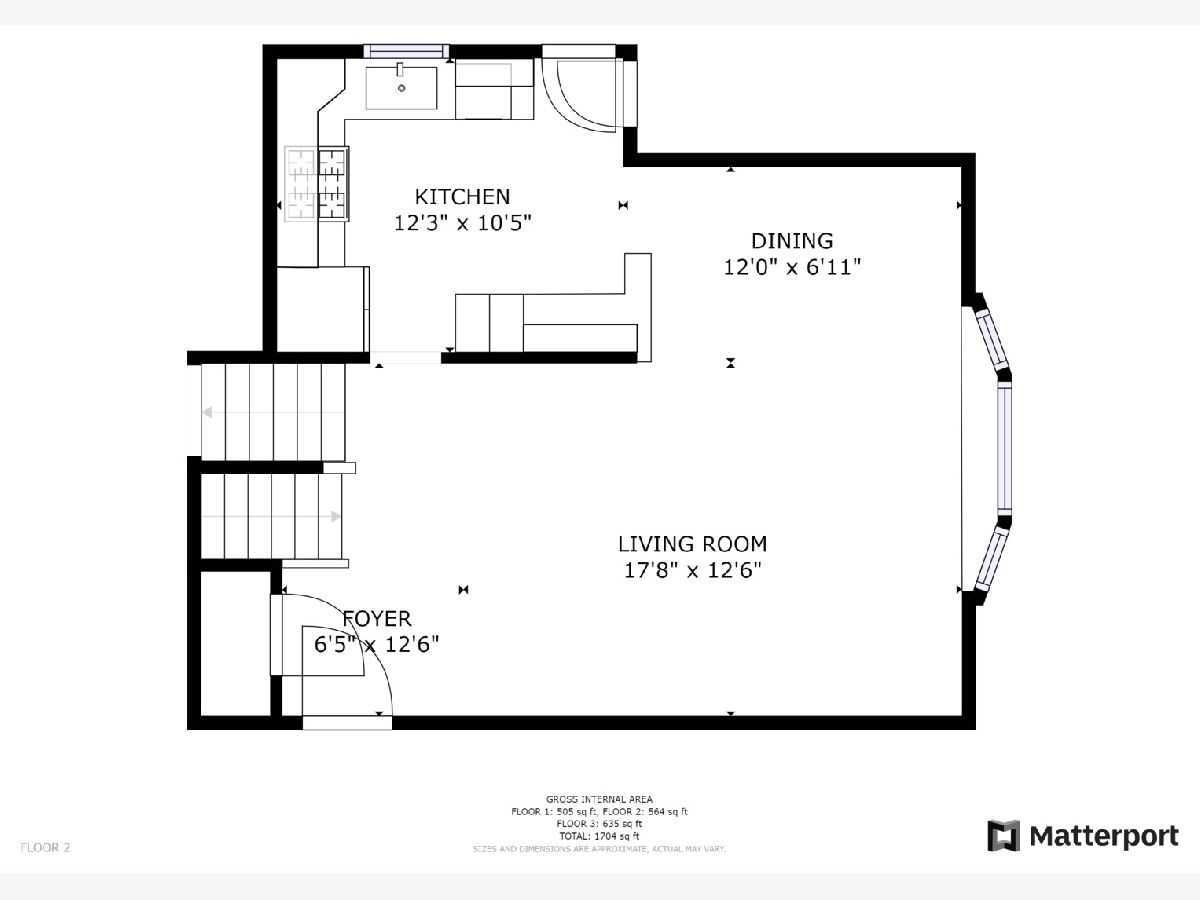
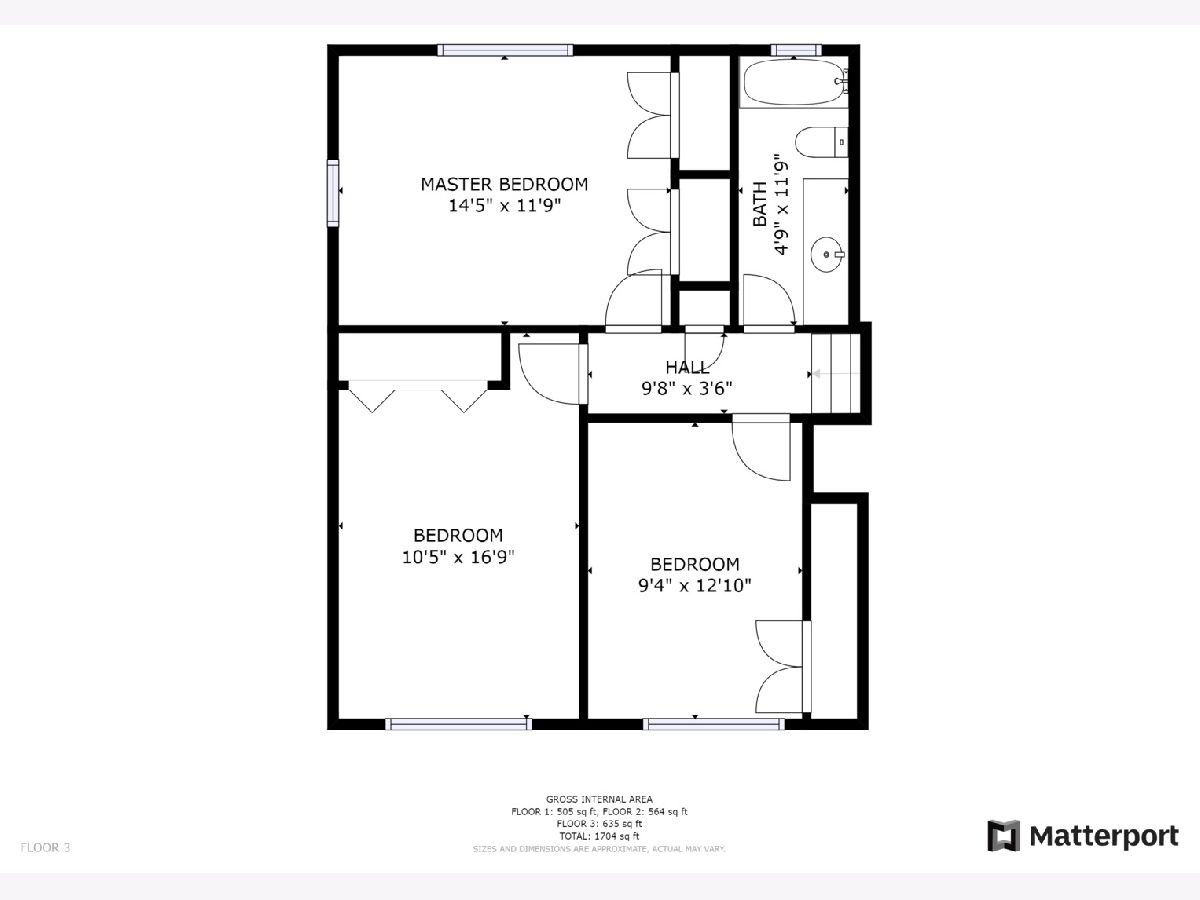
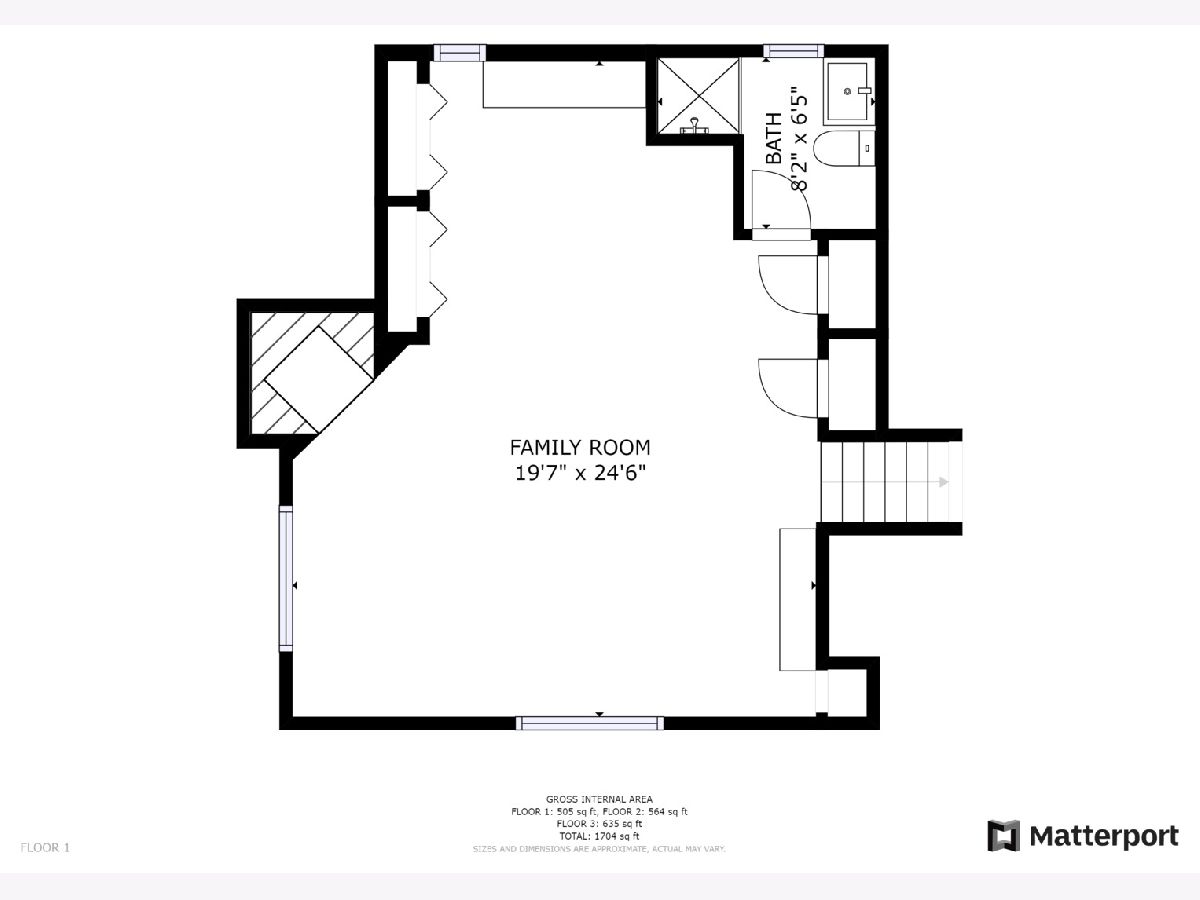
Room Specifics
Total Bedrooms: 3
Bedrooms Above Ground: 3
Bedrooms Below Ground: 0
Dimensions: —
Floor Type: Hardwood
Dimensions: —
Floor Type: Hardwood
Full Bathrooms: 2
Bathroom Amenities: —
Bathroom in Basement: 0
Rooms: Foyer,Utility Room-Lower Level
Basement Description: Finished
Other Specifics
| 2 | |
| Concrete Perimeter | |
| Asphalt | |
| Patio, Storms/Screens, Fire Pit | |
| — | |
| 127 X 53 | |
| — | |
| Full | |
| Hardwood Floors, Built-in Features, Bookcases, Dining Combo | |
| Range, Dishwasher, Refrigerator, Washer, Dryer, Disposal, Stainless Steel Appliance(s), Range Hood | |
| Not in DB | |
| Sidewalks, Street Lights, Street Paved | |
| — | |
| — | |
| Gas Log |
Tax History
| Year | Property Taxes |
|---|---|
| 2014 | $6,594 |
| 2018 | $6,430 |
| 2020 | $5,170 |
Contact Agent
Nearby Similar Homes
Nearby Sold Comparables
Contact Agent
Listing Provided By
Dream Town Realty





