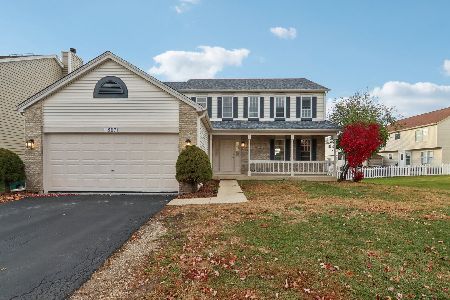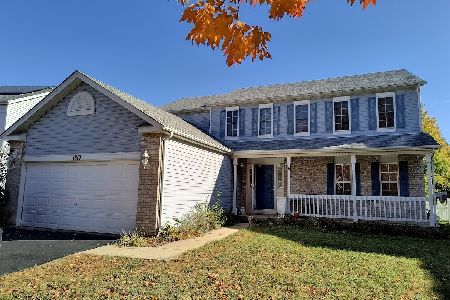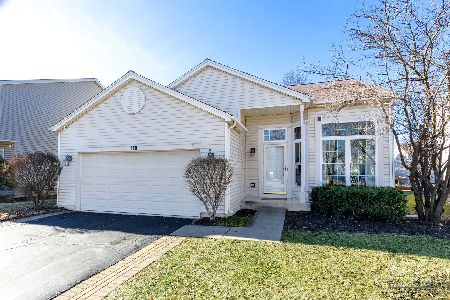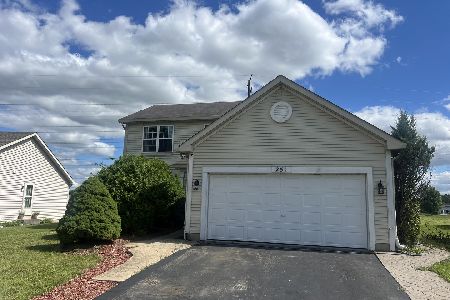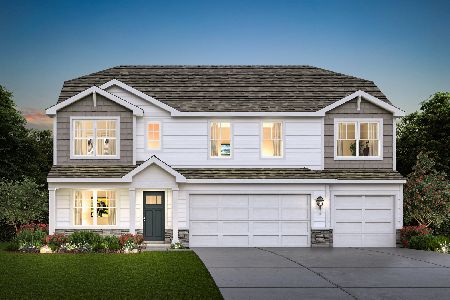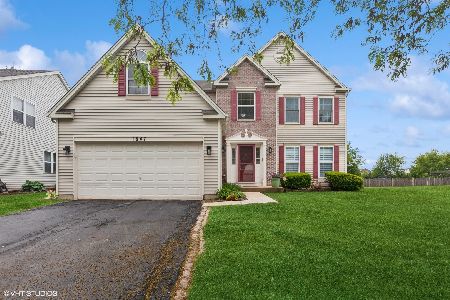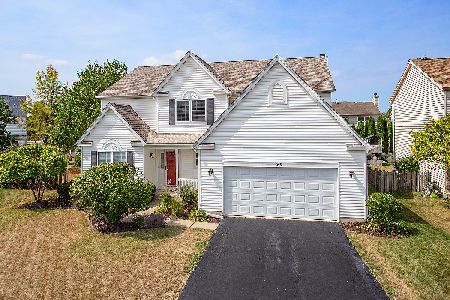1844 Lake Shore Drive, Romeoville, Illinois 60446
$295,000
|
Sold
|
|
| Status: | Closed |
| Sqft: | 2,480 |
| Cost/Sqft: | $120 |
| Beds: | 4 |
| Baths: | 3 |
| Year Built: | 1998 |
| Property Taxes: | $6,359 |
| Days On Market: | 2132 |
| Lot Size: | 0,22 |
Description
Large 4 bedroom home with finished basement: rec room, sitting room, possible 5th bedroom. Located in Weslake pool/clubhouse community: parks, tennis courts, volleyball, baseball, playgrounds, lakes, gazebos, etc. AND D202 Plainfield School District. Easy access to shopping, interstates, PACE park n ride. Great living space including kitchen w island & plenty of cabinet/counterop space, new dishwasher. Lots of storage & good sized closets throughout (all bdrm closets have organizers). Master suite with vaulted ceiling, large walk in closet, lux ensuite bathroom: jet tub, separate shower, dual vanity. Custom draperies throughout. Fenced yard with large patio, professional landscaping, irrigation system. New windows & doors. New Roof. New flooring: hardwood in dining, living, kitchen, foyer, tile in entrance from garage & laundry room, carpet on stairs, 2nd floor & fam rm. New powder room: tile floor, sink, toilet, lights, fixtures. Newer water heater. Home warranty. Must see!
Property Specifics
| Single Family | |
| — | |
| — | |
| 1998 | |
| Full | |
| — | |
| No | |
| 0.22 |
| Will | |
| Weslake | |
| 70 / Monthly | |
| Insurance,Clubhouse,Pool | |
| Public | |
| Public Sewer | |
| 10573972 | |
| 0603122050150000 |
Nearby Schools
| NAME: | DISTRICT: | DISTANCE: | |
|---|---|---|---|
|
Grade School
Creekside Elementary School |
202 | — | |
|
Middle School
John F Kennedy Middle School |
202 | Not in DB | |
|
High School
Plainfield East High School |
202 | Not in DB | |
Property History
| DATE: | EVENT: | PRICE: | SOURCE: |
|---|---|---|---|
| 15 May, 2020 | Sold | $295,000 | MRED MLS |
| 19 Mar, 2020 | Under contract | $297,500 | MRED MLS |
| 16 Mar, 2020 | Listed for sale | $297,500 | MRED MLS |
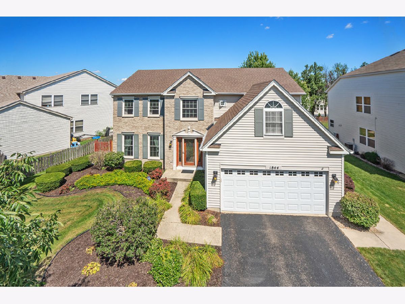
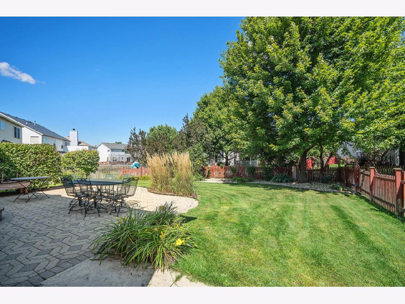
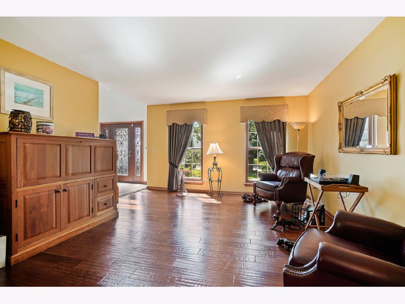
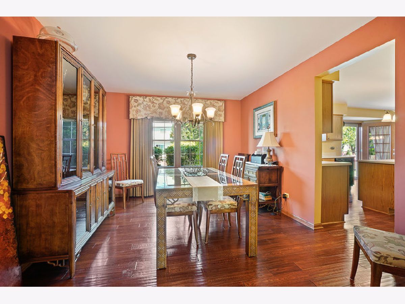
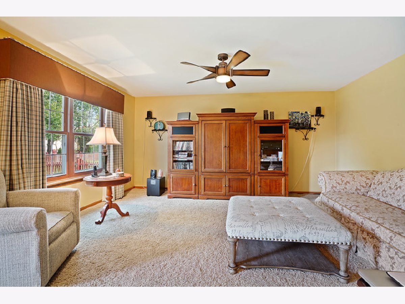
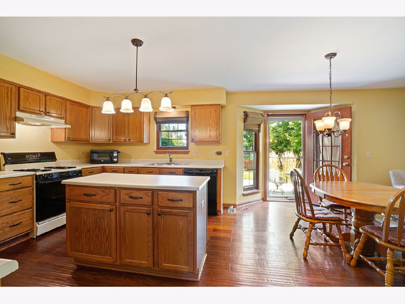
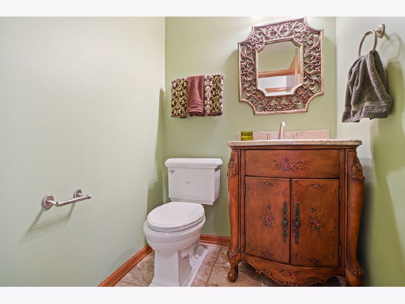
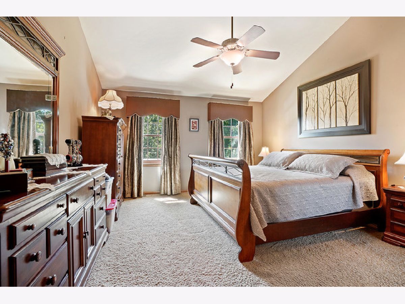
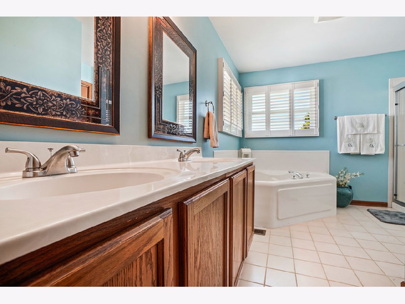
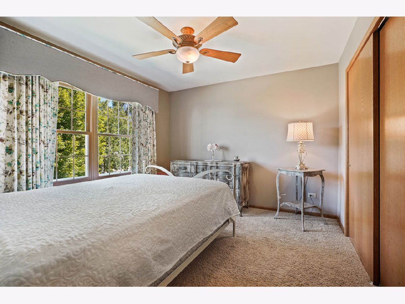
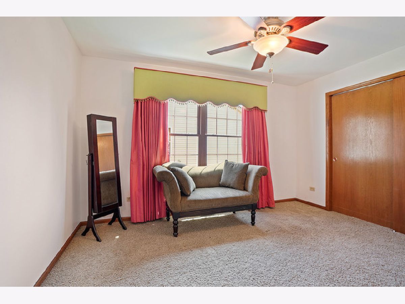
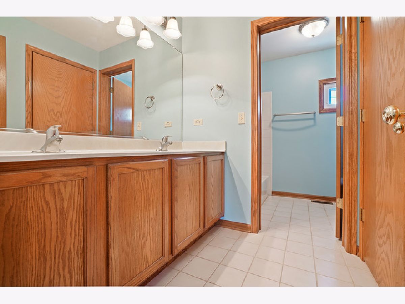
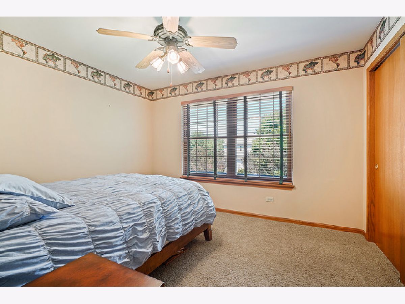
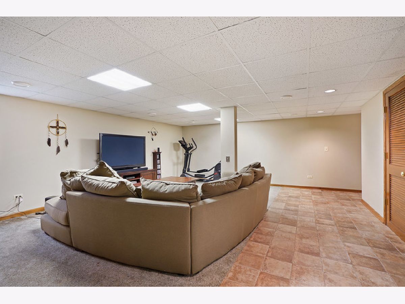
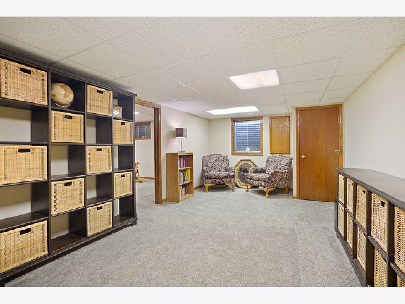
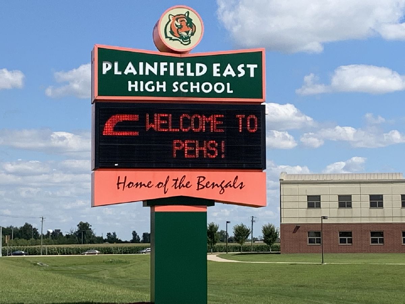
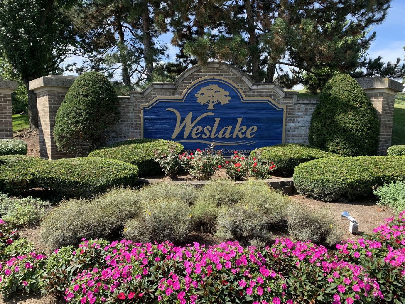
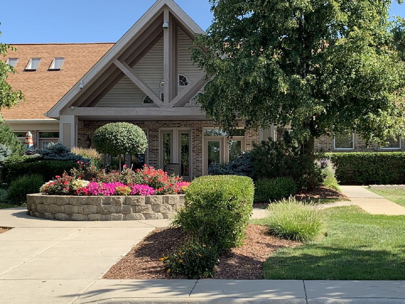
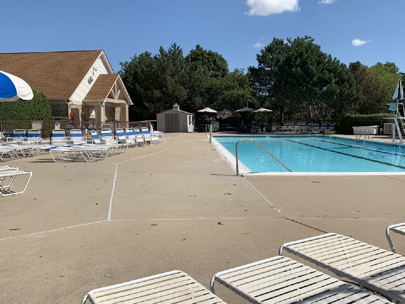
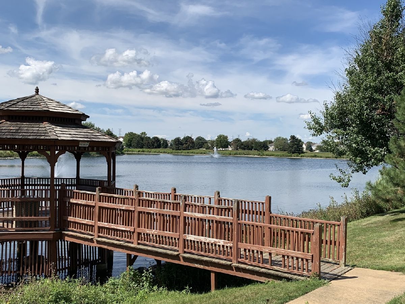
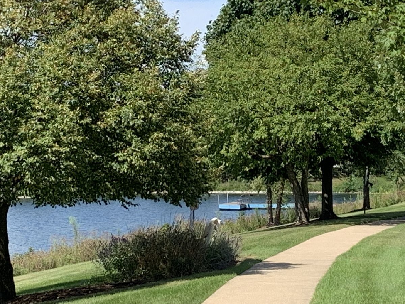
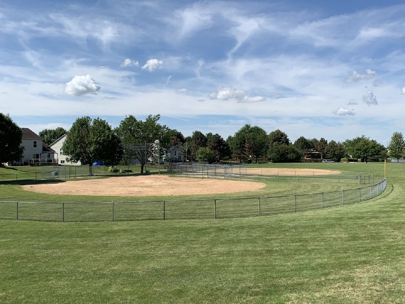
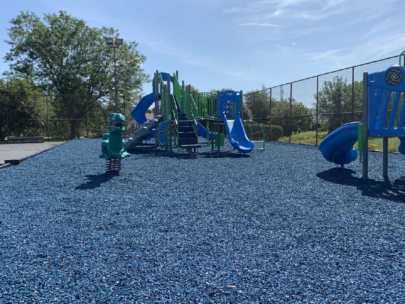
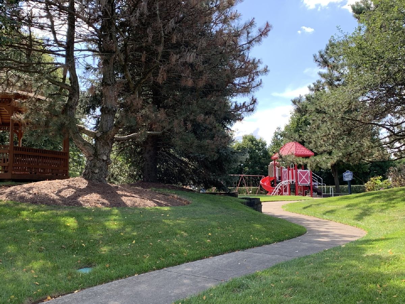
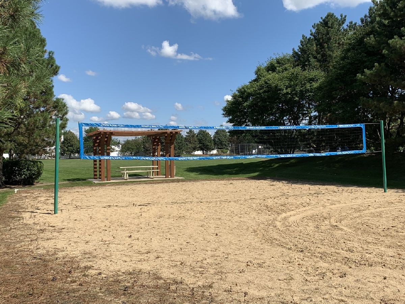
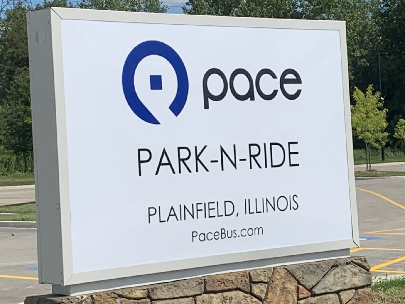
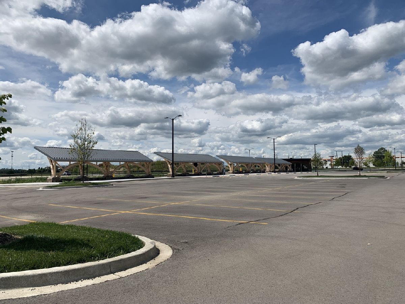
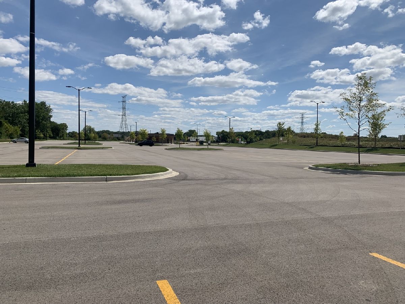
Room Specifics
Total Bedrooms: 4
Bedrooms Above Ground: 4
Bedrooms Below Ground: 0
Dimensions: —
Floor Type: Carpet
Dimensions: —
Floor Type: Carpet
Dimensions: —
Floor Type: Carpet
Full Bathrooms: 3
Bathroom Amenities: Whirlpool,Separate Shower,Double Sink
Bathroom in Basement: 0
Rooms: Foyer,Den,Recreation Room,Family Room
Basement Description: Finished
Other Specifics
| 2 | |
| Concrete Perimeter | |
| Asphalt | |
| Patio | |
| Fenced Yard | |
| 56X120X76 | |
| — | |
| Full | |
| Vaulted/Cathedral Ceilings, Hardwood Floors, First Floor Laundry, Built-in Features, Walk-In Closet(s) | |
| Range, Dishwasher, Refrigerator, Washer, Dryer, Disposal | |
| Not in DB | |
| Clubhouse, Park, Pool, Lake, Sidewalks, Street Lights | |
| — | |
| — | |
| — |
Tax History
| Year | Property Taxes |
|---|---|
| 2020 | $6,359 |
Contact Agent
Nearby Similar Homes
Nearby Sold Comparables
Contact Agent
Listing Provided By
Coldwell Banker Real Estate Group

