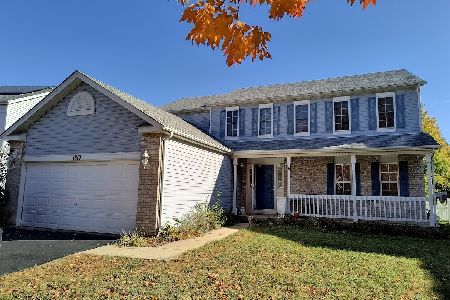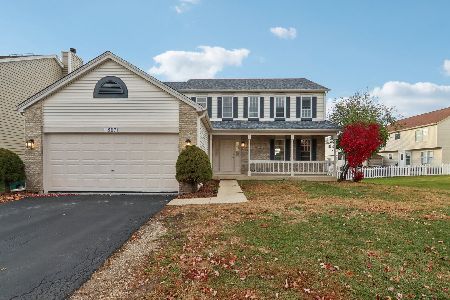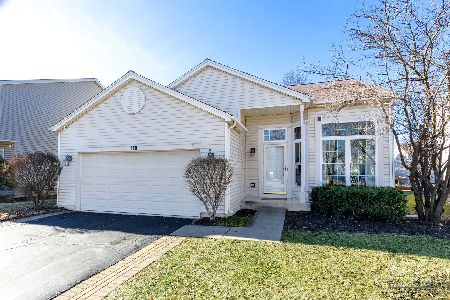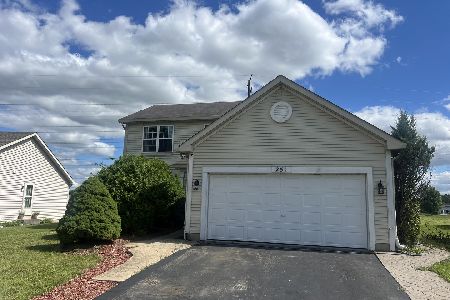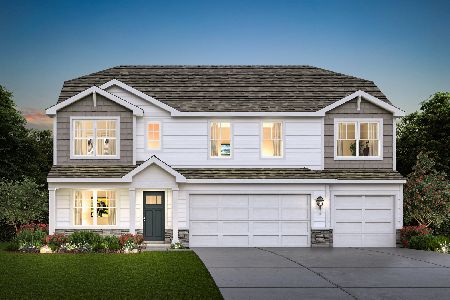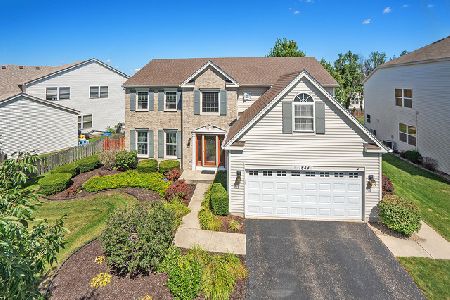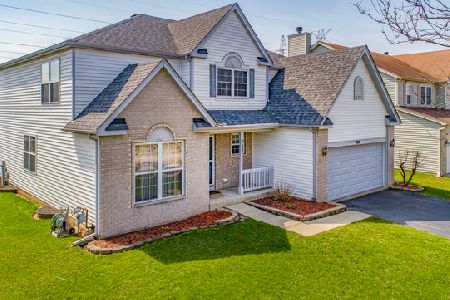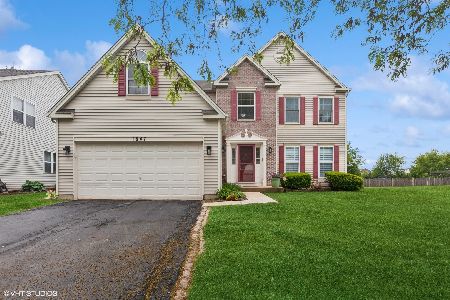1842 Lake Shore Drive, Romeoville, Illinois 60446
$267,800
|
Sold
|
|
| Status: | Closed |
| Sqft: | 2,639 |
| Cost/Sqft: | $100 |
| Beds: | 4 |
| Baths: | 3 |
| Year Built: | 1998 |
| Property Taxes: | $7,215 |
| Days On Market: | 2345 |
| Lot Size: | 0,17 |
Description
Very attractive, single-family residence with 4 bedrooms and 2.5 baths. This home has over 2,600 SF of living space. As you enter, the foyer welcomes you to airy vaulted ceiling plus a stairway leading to the second floor. The main level offers a generously sized living, powder room & an open concept between the kitchen & family room. Plenty of cabinets and counter space in the kitchen with an oversized eating area that easily fits a full-size table. Adjacent is the large family room with a gas fireplace & windows overlooking the backyard. The second floor offers a master bedroom with a full bath & walk-in closet plus three additional bedrooms & a full bathroom. The unfinished basement leads to unlimited potential. Enjoy the big backyard with a gazebo on a stamped patio that's perfect for entertaining. Pull up to the driveway & into the 2-car garage. Low HOA w/ clubhouse, pool, playground, tennis court & ponds. Minutes to the I-55. This home offers plenty of room in move-in condition!
Property Specifics
| Single Family | |
| — | |
| — | |
| 1998 | |
| Partial | |
| — | |
| No | |
| 0.17 |
| Will | |
| Weslake | |
| 70 / Monthly | |
| Clubhouse,Pool | |
| Public | |
| Public Sewer | |
| 10487366 | |
| 0603122050160000 |
Nearby Schools
| NAME: | DISTRICT: | DISTANCE: | |
|---|---|---|---|
|
Grade School
Creekside Elementary School |
202 | — | |
|
Middle School
John F Kennedy Middle School |
202 | Not in DB | |
|
High School
Plainfield East High School |
202 | Not in DB | |
Property History
| DATE: | EVENT: | PRICE: | SOURCE: |
|---|---|---|---|
| 22 Nov, 2019 | Sold | $267,800 | MRED MLS |
| 24 Oct, 2019 | Under contract | $264,900 | MRED MLS |
| — | Last price change | $269,900 | MRED MLS |
| 15 Aug, 2019 | Listed for sale | $269,900 | MRED MLS |
Room Specifics
Total Bedrooms: 4
Bedrooms Above Ground: 4
Bedrooms Below Ground: 0
Dimensions: —
Floor Type: Carpet
Dimensions: —
Floor Type: Carpet
Dimensions: —
Floor Type: Carpet
Full Bathrooms: 3
Bathroom Amenities: Separate Shower,Double Sink
Bathroom in Basement: 0
Rooms: Loft
Basement Description: Unfinished,Crawl
Other Specifics
| 2 | |
| Concrete Perimeter | |
| Asphalt | |
| Stamped Concrete Patio | |
| — | |
| 60X120 | |
| Pull Down Stair | |
| Full | |
| Vaulted/Cathedral Ceilings, Hardwood Floors, First Floor Laundry, Walk-In Closet(s) | |
| Microwave, Dishwasher | |
| Not in DB | |
| Clubhouse, Pool | |
| — | |
| — | |
| Gas Log |
Tax History
| Year | Property Taxes |
|---|---|
| 2019 | $7,215 |
Contact Agent
Nearby Similar Homes
Nearby Sold Comparables
Contact Agent
Listing Provided By
Luna Realty Group

