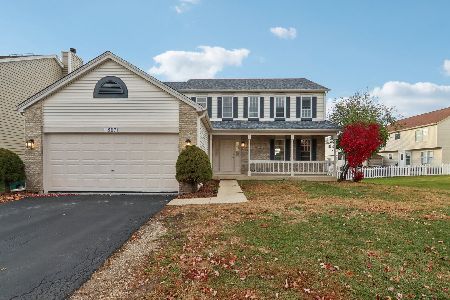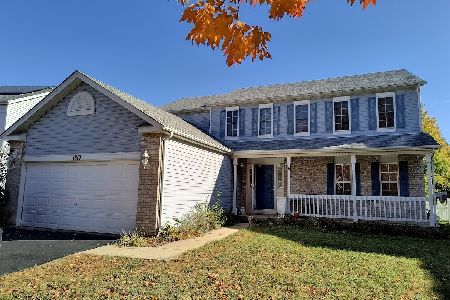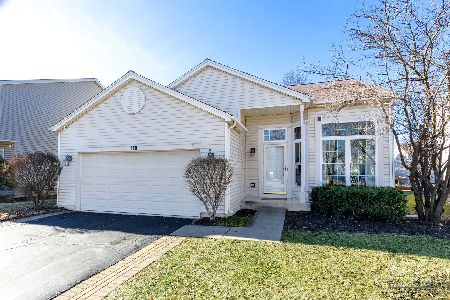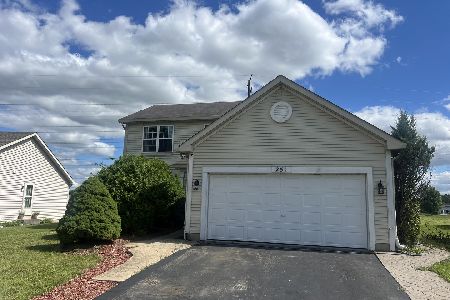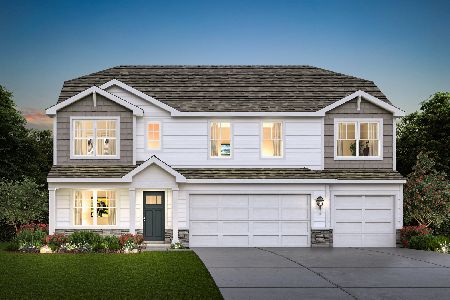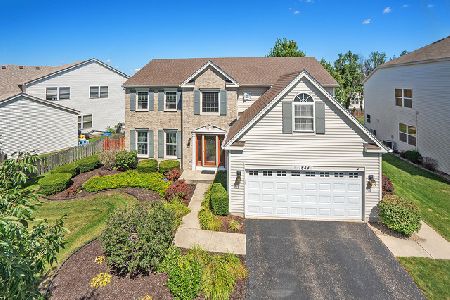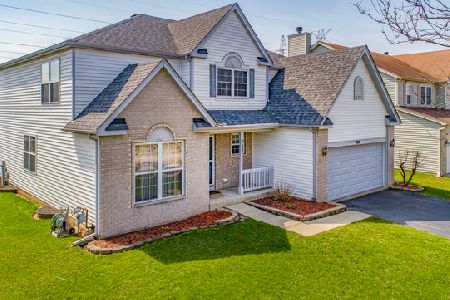1847 Lake Shore Drive, Romeoville, Illinois 60446
$415,000
|
Sold
|
|
| Status: | Closed |
| Sqft: | 3,744 |
| Cost/Sqft: | $107 |
| Beds: | 4 |
| Baths: | 3 |
| Year Built: | 1997 |
| Property Taxes: | $7,717 |
| Days On Market: | 232 |
| Lot Size: | 0,00 |
Description
This unique Weslake property boasts 2,494 square feet of adaptable living space, featuring a charming living room, a separate dining room, and an open-concept kitchen and family room perfect for entertaining guests and relaxation. The home is bathed in natural light from large windows throughout, creating a warm and inviting ambiance. Upstairs, you'll find four spacious bedrooms, including a primary suite with a whirlpool tub and dual sinks. Adjacent to the fourth bedroom is a bonus room, ideal for use as an office, nursery, craft room, or storage space. Situated on an expansive 14,810 square foot lot, the outdoor area provides a serene escape, ideal for gardening, relaxing, or entertaining, and is conveniently connected to the neighborhood walking/biking trail. Located in a welcoming community close to Jewel and dining options, the vibrant subdivision offers tennis and volleyball courts, a baseball diamond, and a clubhouse complete with a pool, gym, and party room. This close-knit neighborhood hosts food truck Fridays and holiday parades. Don't let this opportunity pass by!
Property Specifics
| Single Family | |
| — | |
| — | |
| 1997 | |
| — | |
| — | |
| No | |
| — |
| Will | |
| — | |
| 75 / Monthly | |
| — | |
| — | |
| — | |
| 12368509 | |
| 0603122012060000 |
Nearby Schools
| NAME: | DISTRICT: | DISTANCE: | |
|---|---|---|---|
|
Grade School
Creekside Elementary School |
202 | — | |
|
Middle School
John F Kennedy Middle School |
202 | Not in DB | |
|
High School
Plainfield East High School |
202 | Not in DB | |
Property History
| DATE: | EVENT: | PRICE: | SOURCE: |
|---|---|---|---|
| 31 Jul, 2025 | Sold | $415,000 | MRED MLS |
| 3 Jun, 2025 | Under contract | $399,000 | MRED MLS |
| 29 May, 2025 | Listed for sale | $399,000 | MRED MLS |
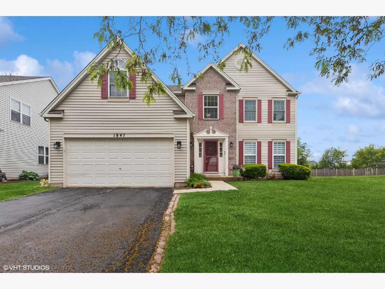
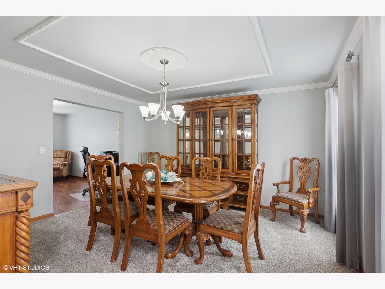
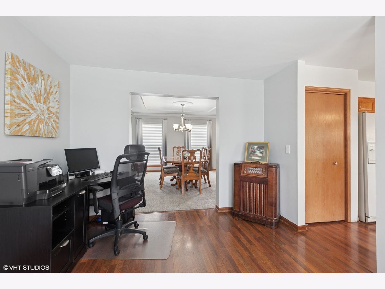
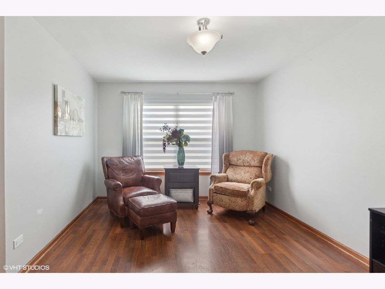
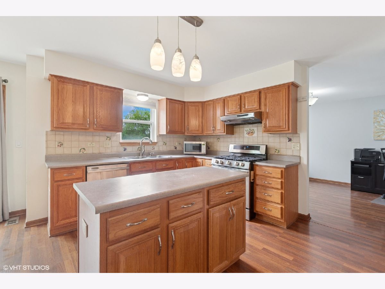
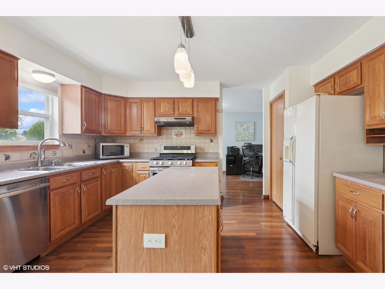
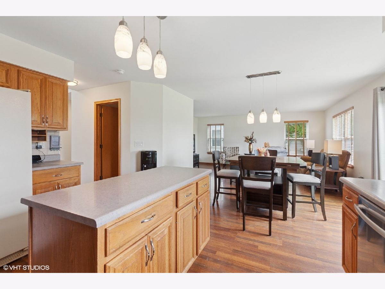
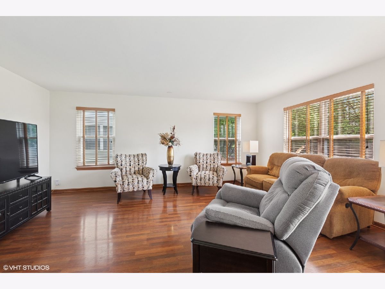
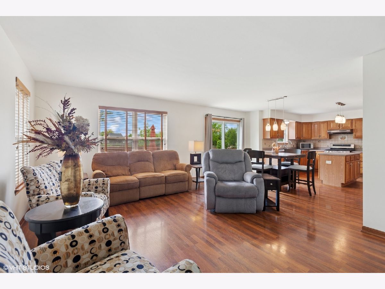
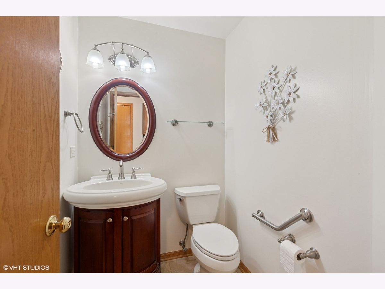
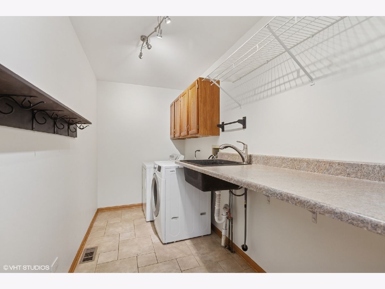
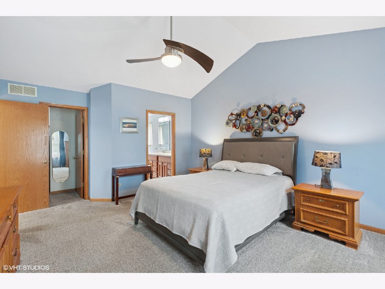
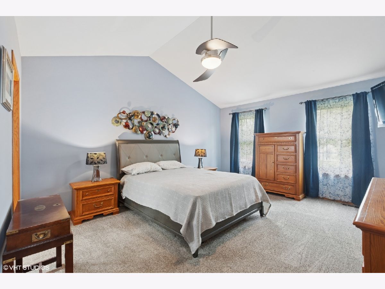
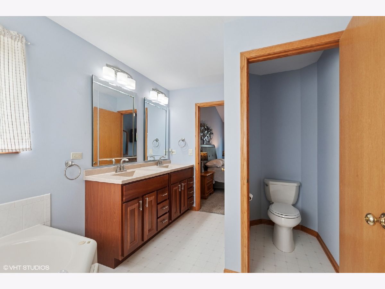
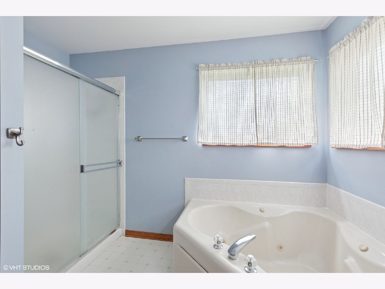
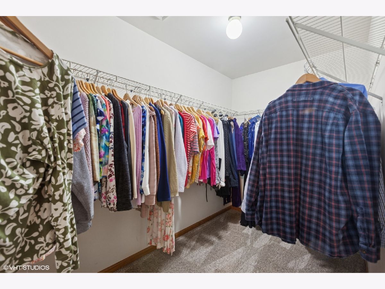
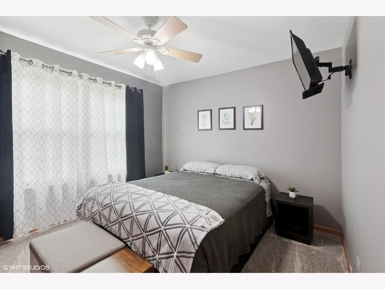
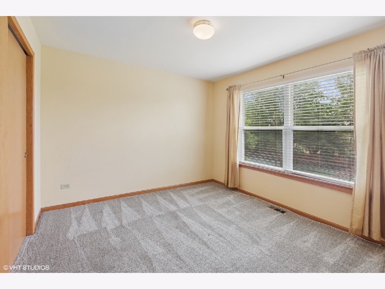
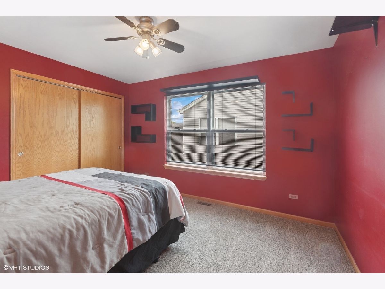
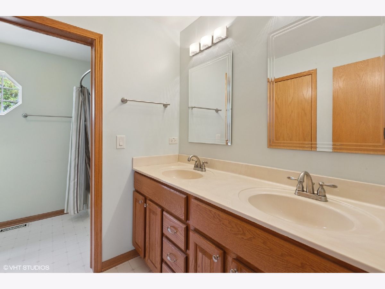
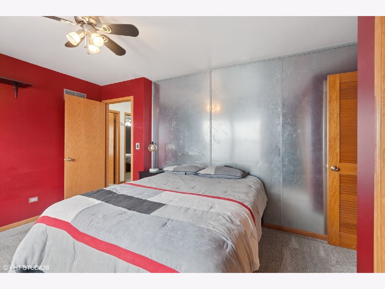
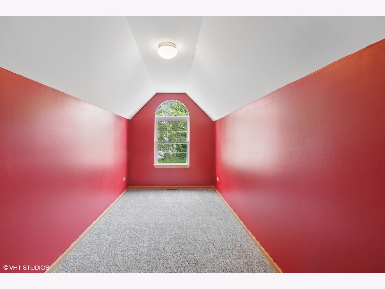
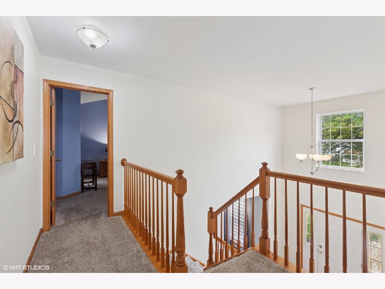
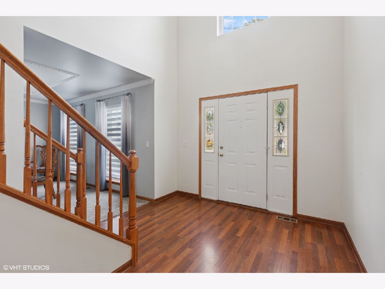
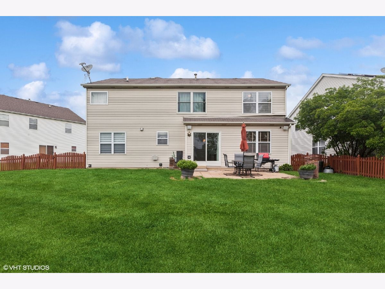
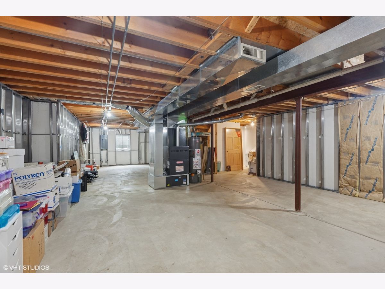
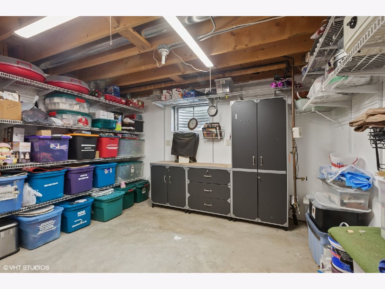
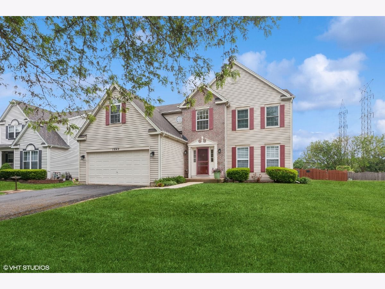
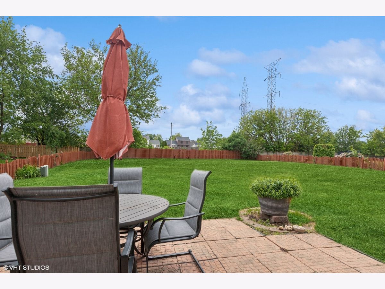
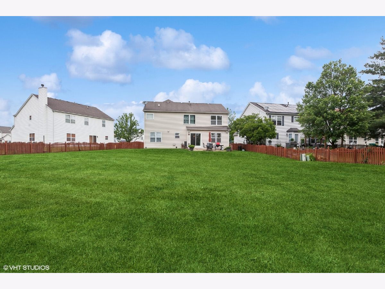
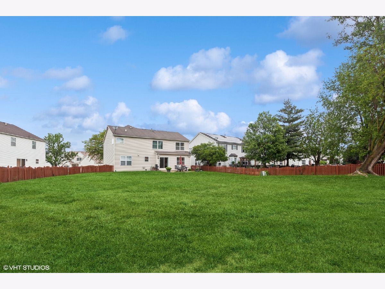
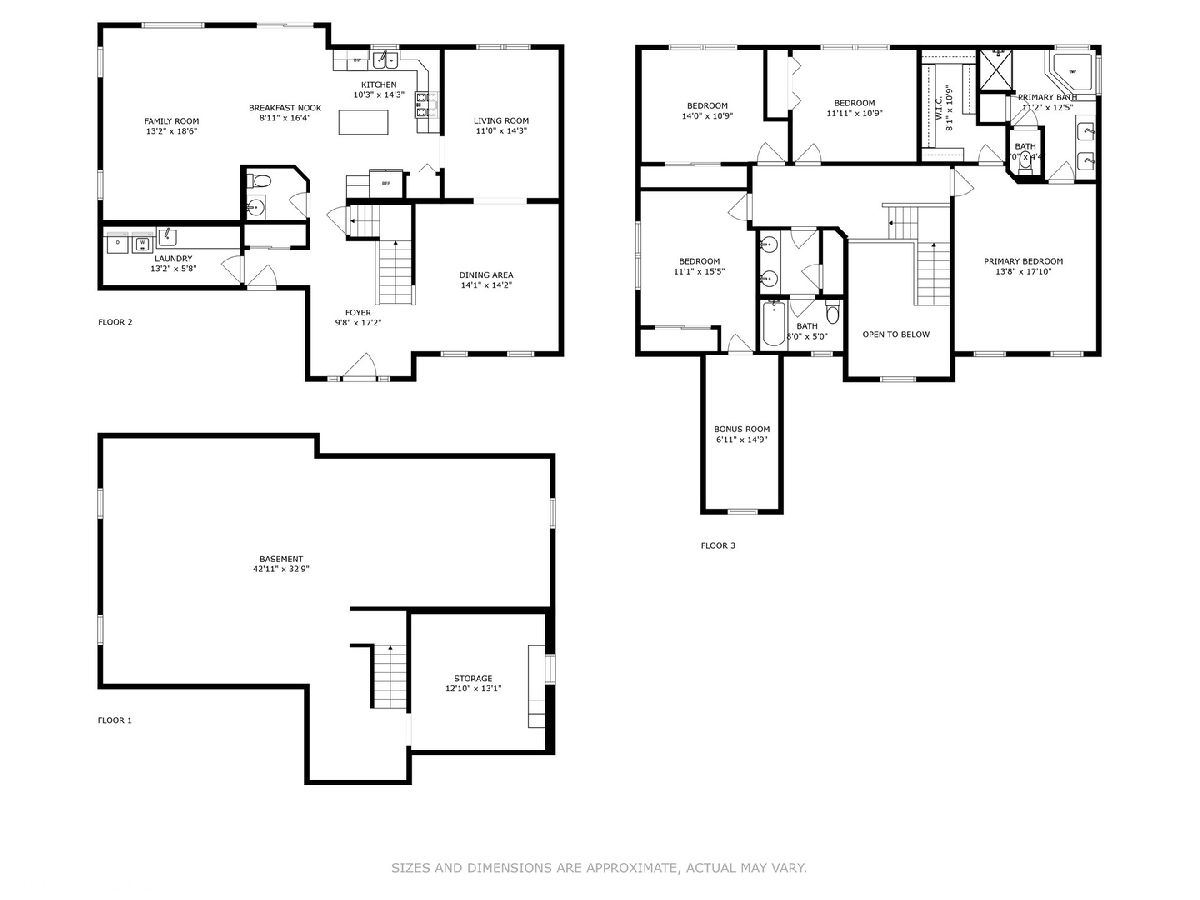
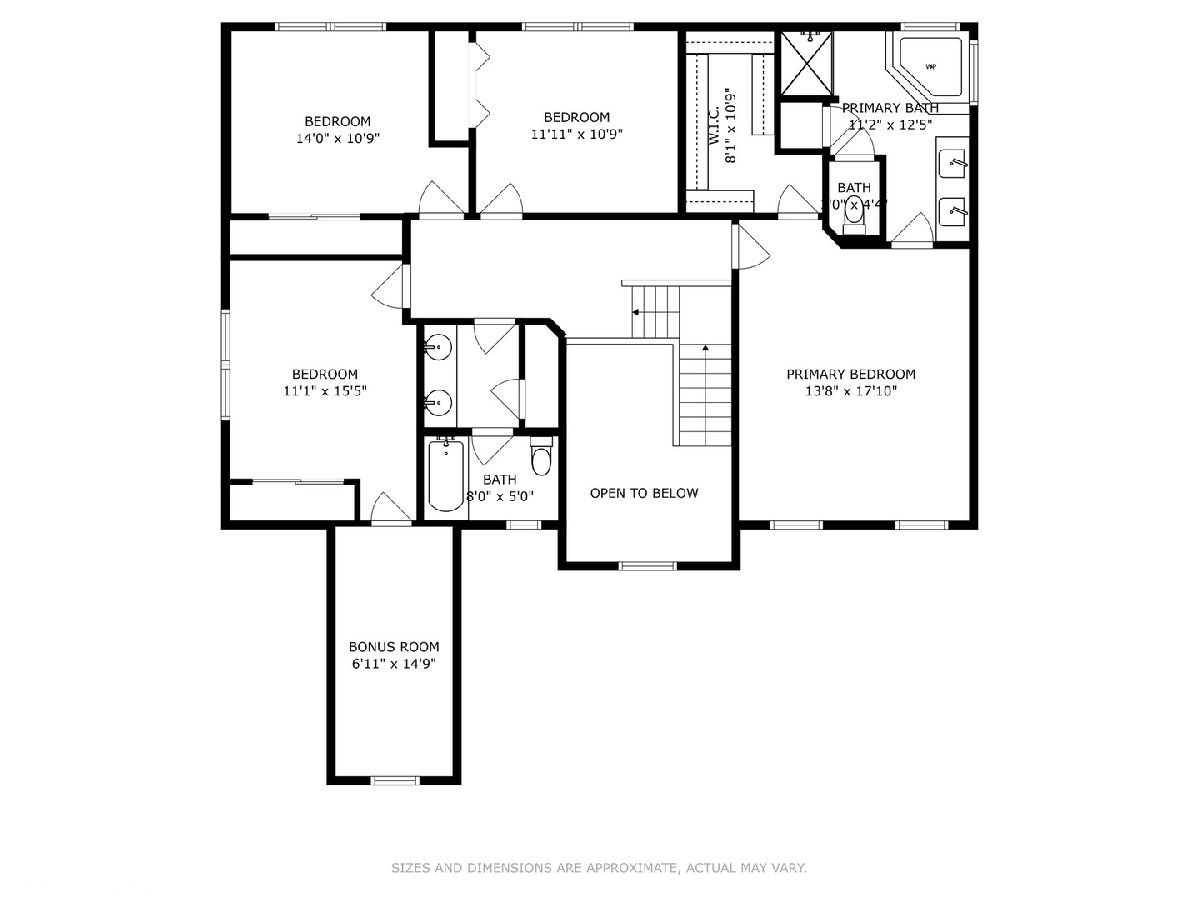
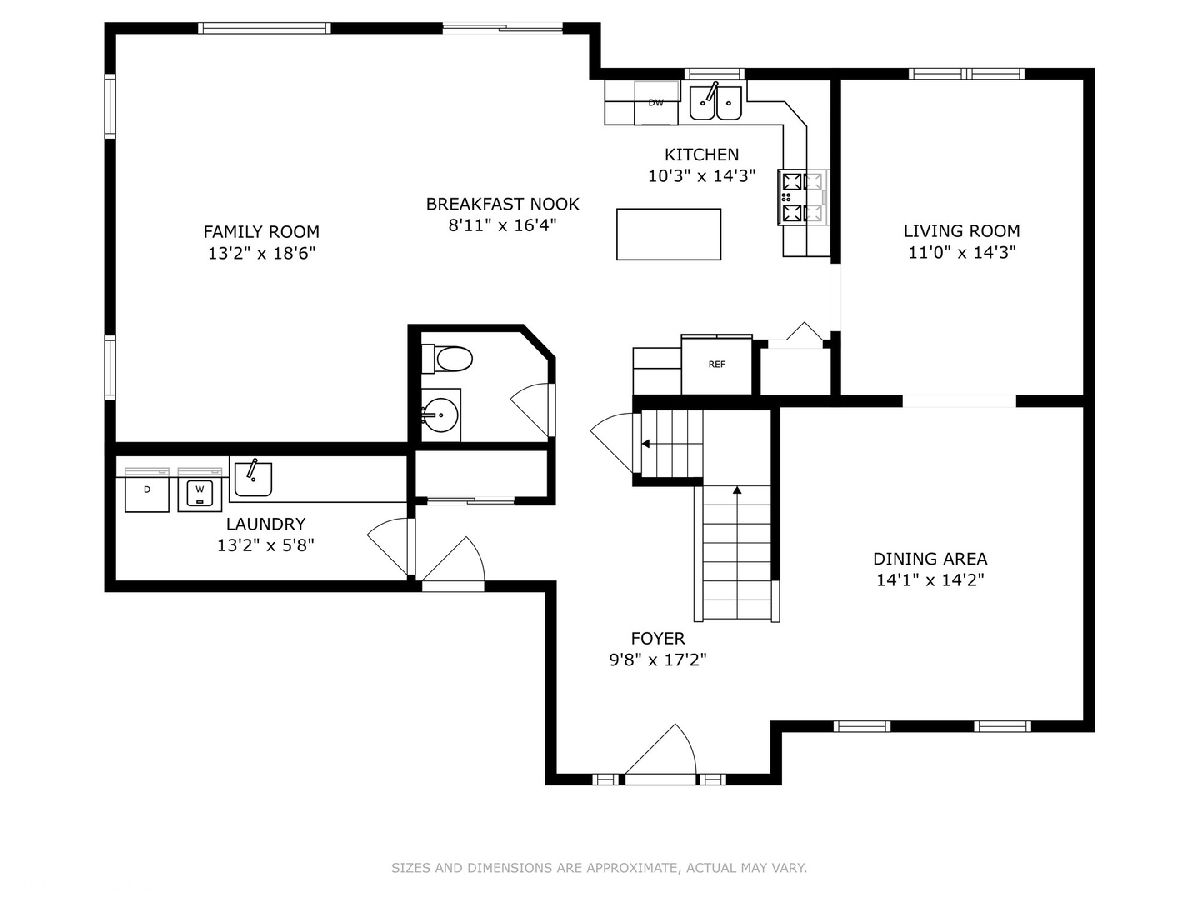
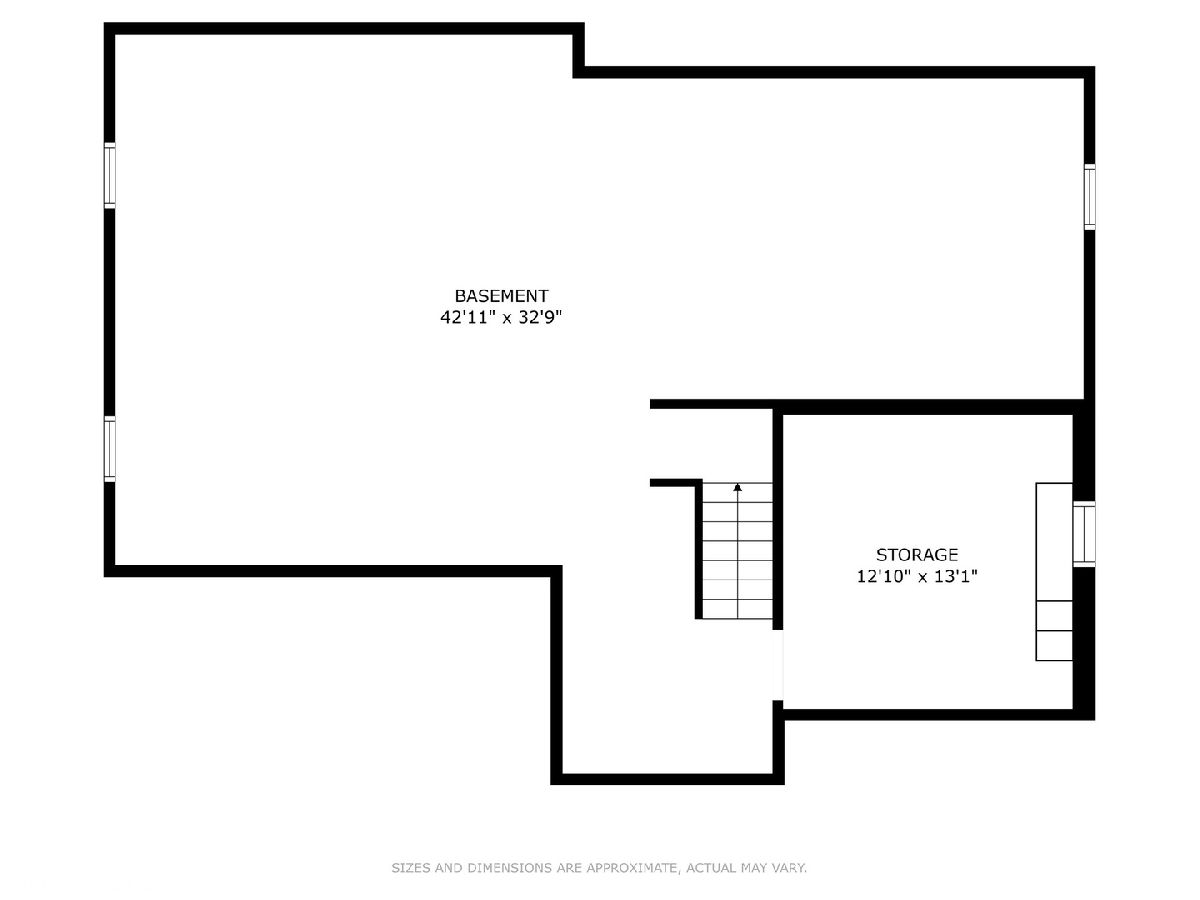
Room Specifics
Total Bedrooms: 4
Bedrooms Above Ground: 4
Bedrooms Below Ground: 0
Dimensions: —
Floor Type: —
Dimensions: —
Floor Type: —
Dimensions: —
Floor Type: —
Full Bathrooms: 3
Bathroom Amenities: Whirlpool,Separate Shower,Double Sink
Bathroom in Basement: 0
Rooms: —
Basement Description: —
Other Specifics
| 2 | |
| — | |
| — | |
| — | |
| — | |
| 52 X 183 X 92 X 200 | |
| — | |
| — | |
| — | |
| — | |
| Not in DB | |
| — | |
| — | |
| — | |
| — |
Tax History
| Year | Property Taxes |
|---|---|
| 2025 | $7,717 |
Contact Agent
Nearby Similar Homes
Nearby Sold Comparables
Contact Agent
Listing Provided By
Compass

