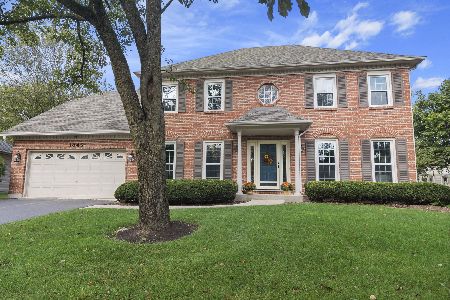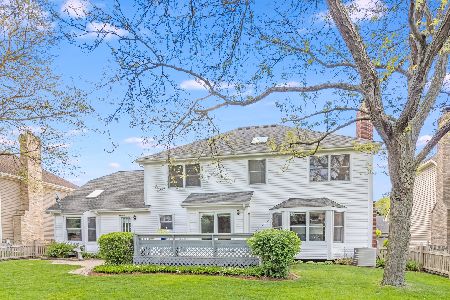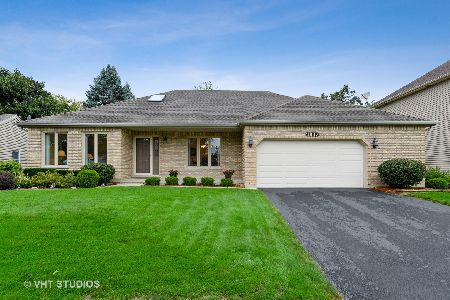1848 Ranchview Drive, Naperville, Illinois 60565
$491,500
|
Sold
|
|
| Status: | Closed |
| Sqft: | 2,895 |
| Cost/Sqft: | $164 |
| Beds: | 4 |
| Baths: | 3 |
| Year Built: | 1988 |
| Property Taxes: | $9,095 |
| Days On Market: | 2551 |
| Lot Size: | 0,24 |
Description
Start packing fussiest Buyers! Home is way updated & move-in-ready. Elegant KIT w/espresso cabs & crown caps, granite counters, SS applcs & colored glass pendant lighting over island. Full BTHs have NEW vanity cabs, granite & quartz counters w/undermount sinks. MBTH has drop-dead gorgeous wave CT surround step-in shower w/frameless glass door. ALL fixtures, lighting, hardware thru-out home updated to satin nickel finish. 3 walk-in BR closets. Many other LARGE closets means lots of storage! Yes, KIT-Eating Area-FR w/vaulted ceiling offers Open Floor plan perfect for large entertaining. Outdoor lovers: escape to PRIVATE wooded bckyd. Enjoy multiple paver patios adorned w/antique glass string lights, brick fire pit & coach lights on brick pedestals. Perfect for day or night enjoyment! Need extra space? Relax in FIN BSMT trimmed w/cool-tone stained wood panel walls up to chair rails & recessed ceiling lights. NEW windows! Walk to highly acclaimed SD203 Ranchview Elem! Close to hgwys, Metra
Property Specifics
| Single Family | |
| — | |
| Colonial | |
| 1988 | |
| Partial | |
| — | |
| No | |
| 0.24 |
| Du Page | |
| — | |
| 0 / Not Applicable | |
| None | |
| Lake Michigan | |
| Public Sewer | |
| 10298352 | |
| 0833207010 |
Nearby Schools
| NAME: | DISTRICT: | DISTANCE: | |
|---|---|---|---|
|
Grade School
Ranch View Elementary School |
203 | — | |
|
Middle School
Kennedy Junior High School |
203 | Not in DB | |
|
High School
Naperville Central High School |
203 | Not in DB | |
Property History
| DATE: | EVENT: | PRICE: | SOURCE: |
|---|---|---|---|
| 16 Apr, 2019 | Sold | $491,500 | MRED MLS |
| 9 Mar, 2019 | Under contract | $474,900 | MRED MLS |
| 5 Mar, 2019 | Listed for sale | $474,900 | MRED MLS |
Room Specifics
Total Bedrooms: 4
Bedrooms Above Ground: 4
Bedrooms Below Ground: 0
Dimensions: —
Floor Type: Carpet
Dimensions: —
Floor Type: Carpet
Dimensions: —
Floor Type: Carpet
Full Bathrooms: 3
Bathroom Amenities: Double Sink,Soaking Tub
Bathroom in Basement: 0
Rooms: Eating Area,Recreation Room,Workshop,Storage,Walk In Closet,Foyer,Den
Basement Description: Partially Finished,Crawl
Other Specifics
| 2 | |
| Concrete Perimeter | |
| Concrete | |
| Patio | |
| Irregular Lot | |
| 68X162X89X120 | |
| Dormer,Unfinished | |
| Full | |
| Vaulted/Cathedral Ceilings, Skylight(s), Bar-Wet, Hardwood Floors, First Floor Laundry, Walk-In Closet(s) | |
| Double Oven, Microwave, Refrigerator, Washer, Dryer, Disposal, Stainless Steel Appliance(s), Cooktop, Built-In Oven, Water Purifier Owned | |
| Not in DB | |
| Sidewalks, Street Lights, Street Paved | |
| — | |
| — | |
| Wood Burning, Gas Starter, Includes Accessories |
Tax History
| Year | Property Taxes |
|---|---|
| 2019 | $9,095 |
Contact Agent
Nearby Similar Homes
Nearby Sold Comparables
Contact Agent
Listing Provided By
Baird & Warner








