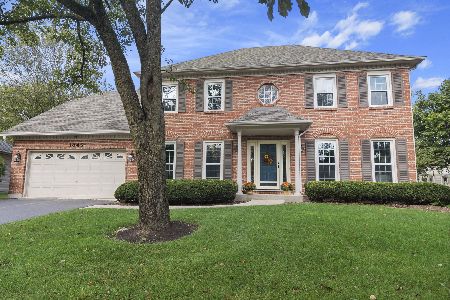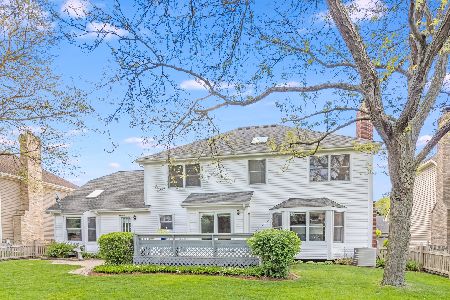1852 Ranchview Drive, Naperville, Illinois 60565
$377,000
|
Sold
|
|
| Status: | Closed |
| Sqft: | 2,744 |
| Cost/Sqft: | $146 |
| Beds: | 4 |
| Baths: | 3 |
| Year Built: | 1988 |
| Property Taxes: | $8,359 |
| Days On Market: | 4937 |
| Lot Size: | 0,00 |
Description
Immaculate Home On Almost Half Acre Lot.Includes Hwd Flrs,Tiled SunRm,Neutral Paint & Carpet, 6Pnl Drs, Ceiling Fans. FamRm-Brick FP & Built-Ins W/Lg Bay.Kitch W/Pantry Closet,Planning Desk,Eating Area/Access To Elevator.Mstr Has Valtd Ceiling W/Bay.Mstr Bath W/Dbl Sinks,Sep Shower,Jacz Tub.2nd Flr-Wood Laminate.UnFin Bsmt/FP Rough In.Prof Lndscp Yd W/Front Porch,Huge L-Shape Deck W/Seating, New Roof,Soffit,& Fascia.
Property Specifics
| Single Family | |
| — | |
| Traditional | |
| 1988 | |
| Full | |
| — | |
| No | |
| — |
| Du Page | |
| Chestnut Ridge | |
| 0 / Not Applicable | |
| None | |
| Public | |
| Public Sewer | |
| 08143426 | |
| 0833207011 |
Nearby Schools
| NAME: | DISTRICT: | DISTANCE: | |
|---|---|---|---|
|
Grade School
Ranch View Elementary School |
203 | — | |
|
Middle School
Kennedy Junior High School |
203 | Not in DB | |
|
High School
Naperville Central High School |
203 | Not in DB | |
Property History
| DATE: | EVENT: | PRICE: | SOURCE: |
|---|---|---|---|
| 29 Nov, 2012 | Sold | $377,000 | MRED MLS |
| 6 Oct, 2012 | Under contract | $399,900 | MRED MLS |
| 22 Aug, 2012 | Listed for sale | $399,900 | MRED MLS |
Room Specifics
Total Bedrooms: 4
Bedrooms Above Ground: 4
Bedrooms Below Ground: 0
Dimensions: —
Floor Type: Wood Laminate
Dimensions: —
Floor Type: Wood Laminate
Dimensions: —
Floor Type: Wood Laminate
Full Bathrooms: 3
Bathroom Amenities: Whirlpool,Separate Shower,Double Sink
Bathroom in Basement: 0
Rooms: Eating Area,Sun Room
Basement Description: Unfinished,Crawl
Other Specifics
| 2 | |
| Concrete Perimeter | |
| Asphalt | |
| Deck, Porch, Storms/Screens | |
| Fenced Yard,Irregular Lot,Landscaped | |
| 66X163X33X77X151 | |
| Unfinished | |
| Full | |
| Vaulted/Cathedral Ceilings, Elevator, Hardwood Floors, Wood Laminate Floors, First Floor Laundry | |
| Range, Dishwasher, Refrigerator, Washer, Dryer, Disposal | |
| Not in DB | |
| Tennis Courts, Sidewalks, Street Lights, Street Paved | |
| — | |
| — | |
| Attached Fireplace Doors/Screen, Gas Starter |
Tax History
| Year | Property Taxes |
|---|---|
| 2012 | $8,359 |
Contact Agent
Nearby Similar Homes
Nearby Sold Comparables
Contact Agent
Listing Provided By
Coldwell Banker Residential








