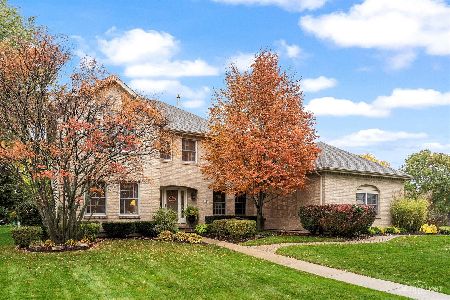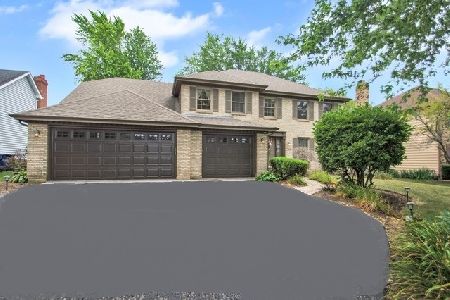1846 Cranshire Lane, Naperville, Illinois 60565
$645,000
|
Sold
|
|
| Status: | Closed |
| Sqft: | 3,856 |
| Cost/Sqft: | $171 |
| Beds: | 5 |
| Baths: | 5 |
| Year Built: | 1994 |
| Property Taxes: | $11,493 |
| Days On Market: | 6103 |
| Lot Size: | 0,00 |
Description
EXQUISITE CUSTOM HOME FEATURING 5 BEDROOMS, 4.1 BATHS, 3+ CAR HEATED GAR. W/ACCESS TO BMT STORAGE, DUAL STAIRCASES, TWO STORY FAMILY ROOM WITH WALLS OF WINDOWS, FULLY FENCED YARD W/SPRINKLER SYS, VAULTED & TRAYED 9 FT CEILINGS, TEEN SUITE W/SITTING ROOM OR 5TH BDRM (2ND MASTER), J & J BATH, GOURMET KIT. GREAT FOR ENTERTAINING. FINISHED BASEMENT HAS FULL BATH, 9FT TRAYED CEILINGS & CUSTOM CABINETS/WORK STATIONS. 10+!!
Property Specifics
| Single Family | |
| — | |
| Traditional | |
| 1994 | |
| Full | |
| — | |
| No | |
| — |
| Du Page | |
| — | |
| 0 / Not Applicable | |
| None | |
| Lake Michigan | |
| Public Sewer, Sewer-Storm | |
| 07244529 | |
| 0833211010 |
Nearby Schools
| NAME: | DISTRICT: | DISTANCE: | |
|---|---|---|---|
|
Grade School
Ranch View Elementary School |
203 | — | |
|
Middle School
Kennedy Junior High School |
203 | Not in DB | |
|
High School
Naperville Central High School |
203 | Not in DB | |
Property History
| DATE: | EVENT: | PRICE: | SOURCE: |
|---|---|---|---|
| 20 Jan, 2010 | Sold | $645,000 | MRED MLS |
| 4 Dec, 2009 | Under contract | $660,000 | MRED MLS |
| — | Last price change | $699,999 | MRED MLS |
| 14 Jun, 2009 | Listed for sale | $729,900 | MRED MLS |
Room Specifics
Total Bedrooms: 5
Bedrooms Above Ground: 5
Bedrooms Below Ground: 0
Dimensions: —
Floor Type: Carpet
Dimensions: —
Floor Type: Carpet
Dimensions: —
Floor Type: Carpet
Dimensions: —
Floor Type: —
Full Bathrooms: 5
Bathroom Amenities: Whirlpool,Separate Shower,Double Sink
Bathroom in Basement: 1
Rooms: Bedroom 5,Den,Gallery,Recreation Room,Sitting Room,Storage,Utility Room-1st Floor,Workshop
Basement Description: Finished
Other Specifics
| 3 | |
| Concrete Perimeter | |
| Brick | |
| Patio | |
| Landscaped | |
| 110X93X104X46 | |
| — | |
| Full | |
| Vaulted/Cathedral Ceilings, Bar-Wet | |
| Double Oven, Range, Microwave, Dishwasher, Refrigerator, Disposal, Trash Compactor | |
| Not in DB | |
| Sidewalks, Street Lights, Street Paved | |
| — | |
| — | |
| Wood Burning, Gas Starter |
Tax History
| Year | Property Taxes |
|---|---|
| 2010 | $11,493 |
Contact Agent
Nearby Similar Homes
Nearby Sold Comparables
Contact Agent
Listing Provided By
Nola Armento Realty





