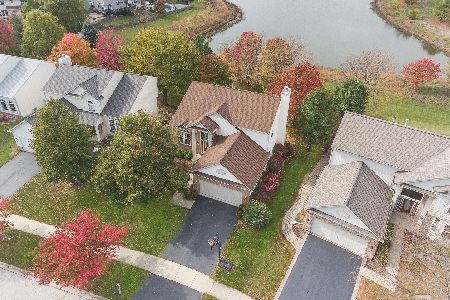1849 Capri Drive, Aurora, Illinois 60503
$245,000
|
Sold
|
|
| Status: | Closed |
| Sqft: | 2,388 |
| Cost/Sqft: | $117 |
| Beds: | 4 |
| Baths: | 3 |
| Year Built: | 2000 |
| Property Taxes: | $8,593 |
| Days On Market: | 5607 |
| Lot Size: | 0,00 |
Description
Fantastic home on premium lot backing to park and water ~ great views! Two story foyer w/ceramic. Kitchen w/island & planning desk updated w/granite, stainless & lighting. Gleaming hardwood on first floor. Volume ceiling in master & updated luxury bath w/granite. 2nd floor laundry. English basement. Nice deck plus a large fenced in patio w/a built-in fire pit w/gas starter.Close to the 95th St. Metra Park & Ride too!
Property Specifics
| Single Family | |
| — | |
| Traditional | |
| 2000 | |
| Full,English | |
| — | |
| Yes | |
| 0 |
| Will | |
| Harbor Springs | |
| 210 / Annual | |
| Other | |
| Public | |
| Public Sewer | |
| 07633929 | |
| 0701051060030000 |
Nearby Schools
| NAME: | DISTRICT: | DISTANCE: | |
|---|---|---|---|
|
Grade School
Homestead Elementary School |
308 | — | |
|
Middle School
Bednarcik Junior High School |
308 | Not in DB | |
|
High School
Oswego East High School |
308 | Not in DB | |
Property History
| DATE: | EVENT: | PRICE: | SOURCE: |
|---|---|---|---|
| 31 Jan, 2011 | Sold | $245,000 | MRED MLS |
| 29 Oct, 2010 | Under contract | $279,900 | MRED MLS |
| — | Last price change | $299,900 | MRED MLS |
| 15 Sep, 2010 | Listed for sale | $299,900 | MRED MLS |
| 11 Apr, 2018 | Sold | $292,500 | MRED MLS |
| 27 Feb, 2018 | Under contract | $292,500 | MRED MLS |
| 25 Feb, 2018 | Listed for sale | $292,500 | MRED MLS |
Room Specifics
Total Bedrooms: 4
Bedrooms Above Ground: 4
Bedrooms Below Ground: 0
Dimensions: —
Floor Type: Carpet
Dimensions: —
Floor Type: Carpet
Dimensions: —
Floor Type: Carpet
Full Bathrooms: 3
Bathroom Amenities: Whirlpool,Separate Shower,Double Sink
Bathroom in Basement: 0
Rooms: Deck,Eating Area,Foyer,Utility Room-2nd Floor
Basement Description: Unfinished
Other Specifics
| 2 | |
| Concrete Perimeter | |
| Asphalt | |
| Deck, Patio | |
| Fenced Yard,Landscaped,Pond(s),Rear of Lot | |
| 160X54X135X90 | |
| — | |
| Full | |
| Vaulted/Cathedral Ceilings | |
| Range, Microwave, Dishwasher, Refrigerator, Washer, Dryer, Disposal | |
| Not in DB | |
| Sidewalks, Street Lights, Street Paved | |
| — | |
| — | |
| Gas Starter |
Tax History
| Year | Property Taxes |
|---|---|
| 2011 | $8,593 |
| 2018 | $8,620 |
Contact Agent
Nearby Similar Homes
Contact Agent
Listing Provided By
RE/MAX of Naperville










