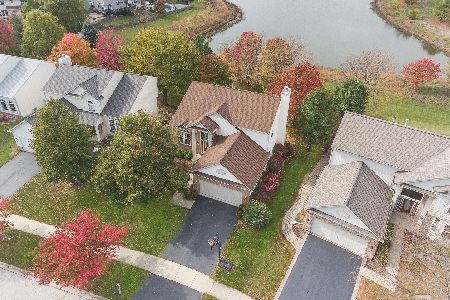1849 Capri Drive, Aurora, Illinois 60503
$292,500
|
Sold
|
|
| Status: | Closed |
| Sqft: | 2,388 |
| Cost/Sqft: | $122 |
| Beds: | 4 |
| Baths: | 3 |
| Year Built: | 2000 |
| Property Taxes: | $8,620 |
| Days On Market: | 2887 |
| Lot Size: | 0,00 |
Description
Whoa! This is the one you've been searching for! Four spacious bedrooms, family, living & dining rooms, bay windows, 9' ceilings, hardwood. Dream kitchen has 42" cabinets, SS and granite, center island, pantry. Family room fireplace with floor-to-ceiling detailing. Vaulted master with private luxury bath, dual vanities, soaker tub, separate shower, private commode. Professionally landscaped yard w/paver patio, fire pit, deck and iron fencing...with unobstructed view of pond and breathtaking sunsets. Imagine s'mores, a fire and a sunset! Convenient 2nd-floor laundry w/washer & dryer; 2nd stackable set in basement will also remain. Full look-out basement ready for finishing. Freshly painted throughout, brand new roof and windows. Harbor Springs has bike & walking paths, ponds, parks and playground to enjoy. Close to Metra, Fox Valley Mall, dining. Located in highly rated District 308 schools.
Property Specifics
| Single Family | |
| — | |
| — | |
| 2000 | |
| Full,English | |
| — | |
| Yes | |
| — |
| Will | |
| Harbor Springs | |
| 269 / Annual | |
| Other | |
| Public | |
| Public Sewer, Sewer-Storm | |
| 09865977 | |
| 0701051060030000 |
Nearby Schools
| NAME: | DISTRICT: | DISTANCE: | |
|---|---|---|---|
|
High School
Oswego East High School |
308 | Not in DB | |
Property History
| DATE: | EVENT: | PRICE: | SOURCE: |
|---|---|---|---|
| 31 Jan, 2011 | Sold | $245,000 | MRED MLS |
| 29 Oct, 2010 | Under contract | $279,900 | MRED MLS |
| — | Last price change | $299,900 | MRED MLS |
| 15 Sep, 2010 | Listed for sale | $299,900 | MRED MLS |
| 11 Apr, 2018 | Sold | $292,500 | MRED MLS |
| 27 Feb, 2018 | Under contract | $292,500 | MRED MLS |
| 25 Feb, 2018 | Listed for sale | $292,500 | MRED MLS |
Room Specifics
Total Bedrooms: 4
Bedrooms Above Ground: 4
Bedrooms Below Ground: 0
Dimensions: —
Floor Type: Carpet
Dimensions: —
Floor Type: Carpet
Dimensions: —
Floor Type: Carpet
Full Bathrooms: 3
Bathroom Amenities: Separate Shower,Double Sink,Soaking Tub
Bathroom in Basement: 0
Rooms: Eating Area
Basement Description: Unfinished,Bathroom Rough-In
Other Specifics
| 2.5 | |
| Concrete Perimeter | |
| Asphalt | |
| Deck, Patio, Brick Paver Patio, Storms/Screens | |
| Fenced Yard,Landscaped,Park Adjacent,Pond(s),Water View | |
| 54X160X90X135 | |
| Unfinished | |
| Full | |
| Vaulted/Cathedral Ceilings, Hardwood Floors, Second Floor Laundry | |
| Range, Microwave, Dishwasher, Refrigerator, Washer, Dryer | |
| Not in DB | |
| Park, Water Rights, Curbs, Sidewalks, Street Lights, Street Paved | |
| — | |
| — | |
| Gas Log |
Tax History
| Year | Property Taxes |
|---|---|
| 2011 | $8,593 |
| 2018 | $8,620 |
Contact Agent
Nearby Similar Homes
Contact Agent
Listing Provided By
Fox Valley Real Estate










