1857 Capri Drive, Aurora, Illinois 60503
$335,000
|
Sold
|
|
| Status: | Closed |
| Sqft: | 2,077 |
| Cost/Sqft: | $152 |
| Beds: | 3 |
| Baths: | 4 |
| Year Built: | 2000 |
| Property Taxes: | $8,587 |
| Days On Market: | 1916 |
| Lot Size: | 0,18 |
Description
MULTIPLE OFFERS RECEIVED. HIGHEST & BEST OFFERS DUE BY 10/25 AT 5PM. SIMPLY STUNNING! Situated on a serene POND, this HGTV-worthy home has been meticulously UPDATED inside & out. Exquisite 2 STORY ENTRY leads to a combined Living/Dining Room - PERFECT space for home office or e-learning. UPDATED GOURMET KITCHEN boasts BEAUTIFUL 42" furniture quality Maple Cabinetry, designer hardware, granite, backsplash & stainless appliances. OPEN FLOW of the Kitchen / Eating Area / Family Room with COZY FIREPLACE is truly THE HEART OF THIS HOME. Enjoy Breathtaking Views of the POND from the DECK, or take in the GORGEOUS Fall Colors from your STONE PAVER PATIO. Laundry Room with Custom Cabinetry & 1/2 Bath complete 1st Floor. Upstairs find a Spacious Primary Bedroom with Vaulted Ceiling, HUGE Walk-In Closet & Luxurious SPA-LIKE BATH. 2 Additional Bedrooms & UPDATED HALL BATH complete 2nd Level. FULL FINISHED LOOKOUT BASEMENT with view of pond has LARGE REC ROOM with WET BAR, FULL BATH, QUEEN MURPHY BED & Newer Windows. NEW ROOF 2018. **EXTENSIVE UPDATES IN 2015**HVAC / WATER HEATER / 2 SUMP PUMPS w/BATTERY BACK-UP SYSTEMS / FULL KITCHEN REMODEL / ALL FULL BATHS RENOVATED / FINISHED FULL ENGLISH BASEMENT / NEW BASEMENT WINDOWS / NEW HARDWOOD FLOORS 1ST LEVEL, STAIRCASE & 2ND LEVEL HALLWAY / CARPET IN BEDROOMS / UPGRADED 6" WHITE BASEBOARDS / BLINDS & LIGHTING THROUGHOUT. Close to multiple parks, walking paths, Metra, expressways, restaurants & shopping. Acclaimed Oswego 308 School District. THIS HOME IS TRULY THE BEST OF THE BEST!
Property Specifics
| Single Family | |
| — | |
| — | |
| 2000 | |
| Full,English | |
| — | |
| Yes | |
| 0.18 |
| Will | |
| Harbor Springs | |
| 269 / Annual | |
| Insurance,Other | |
| Public | |
| Public Sewer | |
| 10912542 | |
| 0701051060040000 |
Nearby Schools
| NAME: | DISTRICT: | DISTANCE: | |
|---|---|---|---|
|
Grade School
Homestead Elementary School |
308 | — | |
|
Middle School
Murphy Junior High School |
308 | Not in DB | |
|
High School
Oswego East High School |
308 | Not in DB | |
Property History
| DATE: | EVENT: | PRICE: | SOURCE: |
|---|---|---|---|
| 7 Dec, 2020 | Sold | $335,000 | MRED MLS |
| 26 Oct, 2020 | Under contract | $315,000 | MRED MLS |
| 23 Oct, 2020 | Listed for sale | $315,000 | MRED MLS |
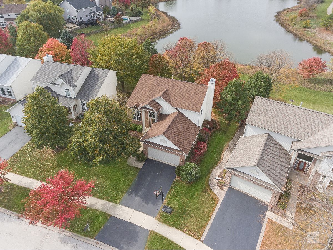
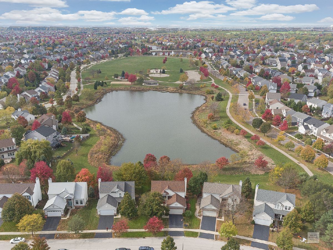
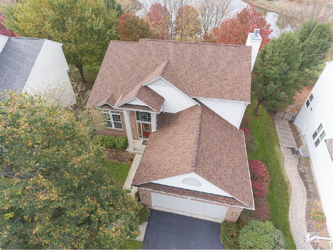
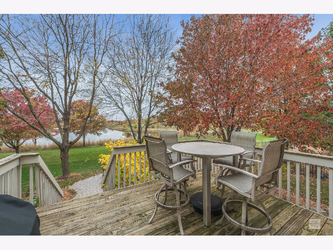
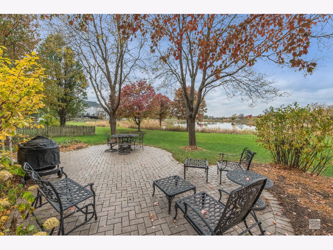
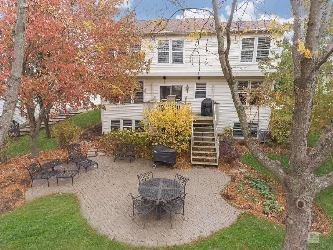
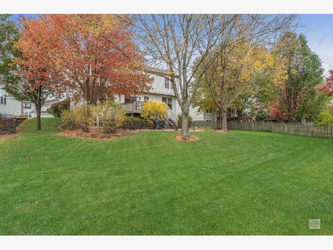
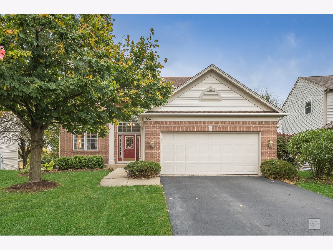
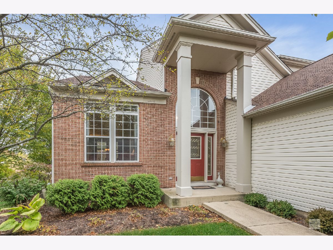
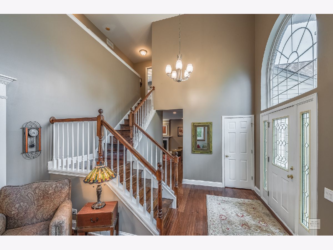
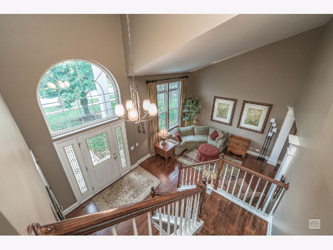
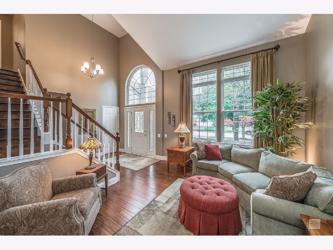
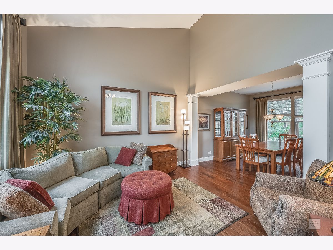
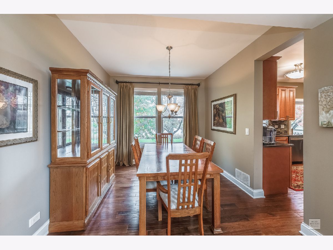
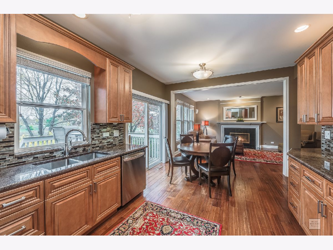
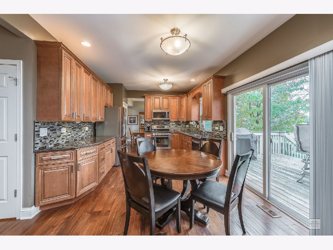
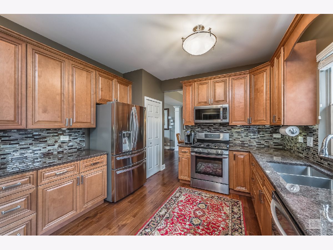
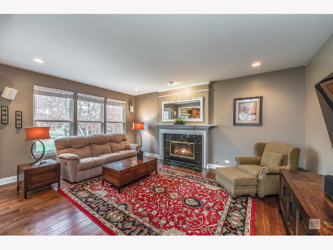
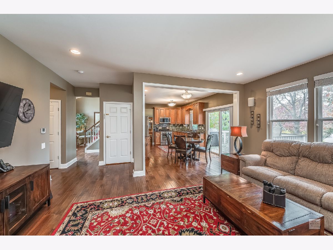
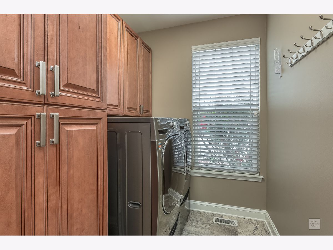
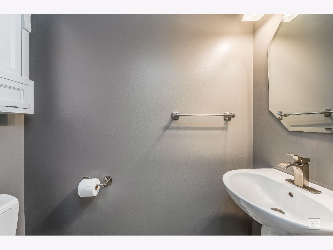
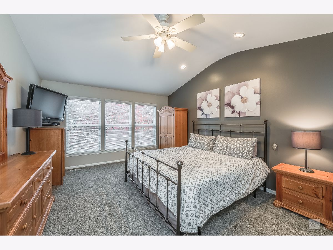
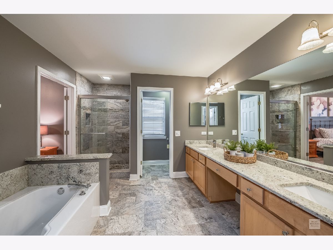
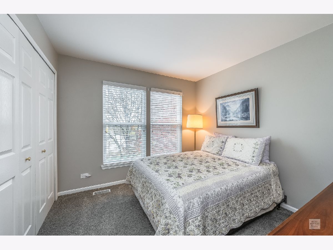
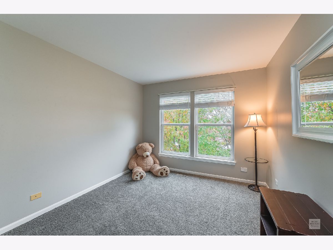
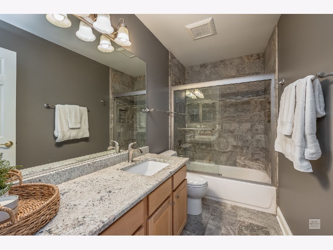
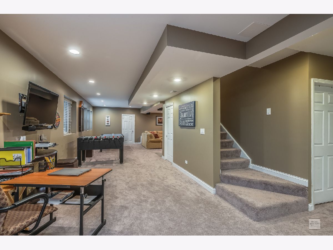
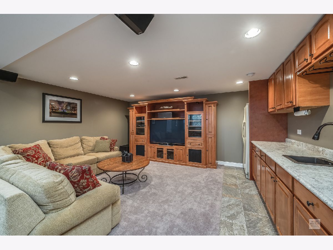
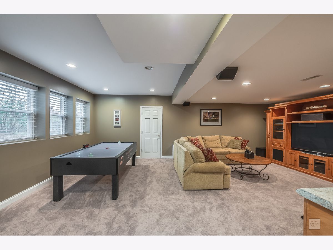
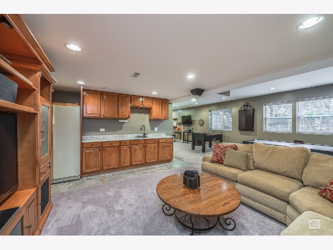
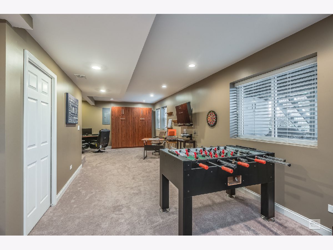
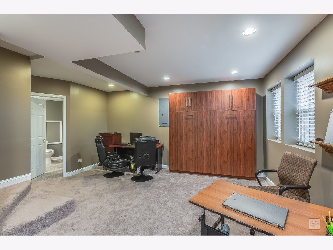
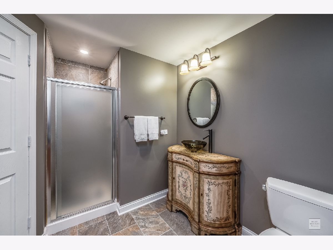
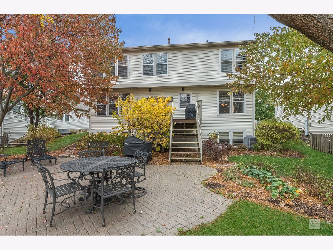
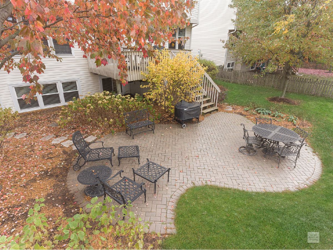
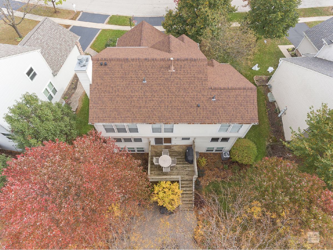
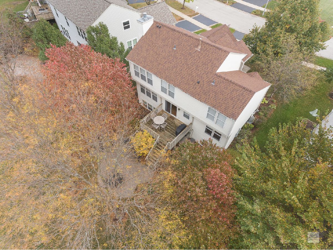
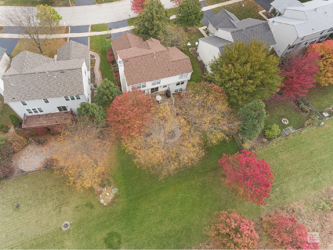
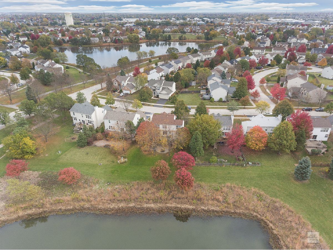
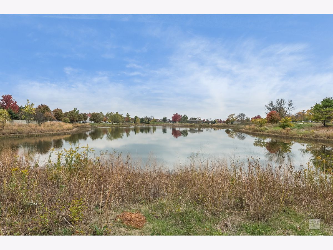
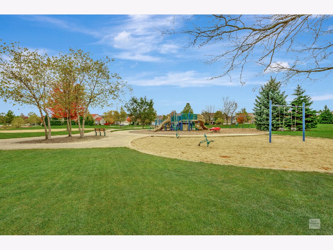
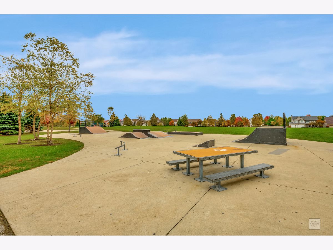
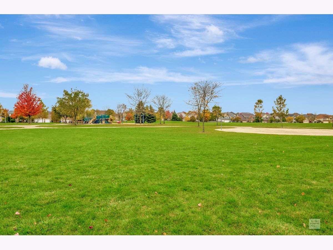
Room Specifics
Total Bedrooms: 3
Bedrooms Above Ground: 3
Bedrooms Below Ground: 0
Dimensions: —
Floor Type: Carpet
Dimensions: —
Floor Type: Carpet
Full Bathrooms: 4
Bathroom Amenities: Separate Shower,Garden Tub
Bathroom in Basement: 1
Rooms: Foyer
Basement Description: Finished,Egress Window,Lookout,Rec/Family Area,Sleeping Area,Storage Space
Other Specifics
| 2 | |
| Concrete Perimeter | |
| Asphalt | |
| Deck, Porch, Brick Paver Patio, Storms/Screens | |
| Landscaped,Pond(s),Water View,Mature Trees,Views,Sidewalks,Streetlights,Waterfront | |
| 0.18 | |
| Full,Unfinished | |
| Full | |
| Vaulted/Cathedral Ceilings, Bar-Wet, Hardwood Floors, First Floor Laundry, Walk-In Closet(s), Ceilings - 9 Foot, Open Floorplan, Some Carpeting, Special Millwork, Some Window Treatmnt, Dining Combo, Drapes/Blinds, Granite Counters | |
| Range, Microwave, Dishwasher, Refrigerator, Washer, Dryer, Disposal, Stainless Steel Appliance(s) | |
| Not in DB | |
| Park, Lake, Curbs, Sidewalks, Street Lights, Street Paved | |
| — | |
| — | |
| Gas Log, Gas Starter |
Tax History
| Year | Property Taxes |
|---|---|
| 2020 | $8,587 |
Contact Agent
Nearby Similar Homes
Contact Agent
Listing Provided By
john greene, Realtor









