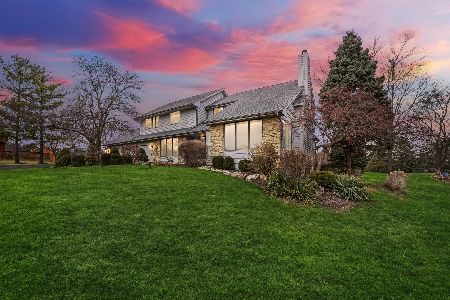200 Forestview Drive, Elgin, Illinois 60120
$340,000
|
Sold
|
|
| Status: | Closed |
| Sqft: | 2,967 |
| Cost/Sqft: | $118 |
| Beds: | 3 |
| Baths: | 3 |
| Year Built: | 1988 |
| Property Taxes: | $11,158 |
| Days On Market: | 2416 |
| Lot Size: | 1,16 |
Description
Almost 3,000 sf of open concept, with wonderful views of the outdoors. Sunken Living Room with vaulted windows and ceiling and a large 2-sided fireplace shared with the Family room. The Family room is open to kitchen and eating area, as well as formal Dining Room and Foyer area. A screened porch overlooks the fenced rear filled with a lounging area off the decking of an inground heated pool and a separate deck at opposite end off the Master Bedroom. Three bedrooms and three baths, along with laundry room completed the first floor. A full unfinished basement of almost 3,000 square feet awaits your ideas and a 3 car garage complete this home on 1.16 acres in Rolling Knolls. Scenic view of forest preserve from the front porch area. Inground sprinkler system; circular drive; and more.
Property Specifics
| Single Family | |
| — | |
| Contemporary | |
| 1988 | |
| Full | |
| CUSTOM RANCH | |
| No | |
| 1.16 |
| Cook | |
| Rolling Knolls Estates | |
| 0 / Not Applicable | |
| None | |
| Private Well | |
| Septic-Private | |
| 10418789 | |
| 06161050020000 |
Nearby Schools
| NAME: | DISTRICT: | DISTANCE: | |
|---|---|---|---|
|
Grade School
Hilltop Elementary School |
46 | — | |
|
High School
Elgin High School |
46 | Not in DB | |
Property History
| DATE: | EVENT: | PRICE: | SOURCE: |
|---|---|---|---|
| 5 Sep, 2019 | Sold | $340,000 | MRED MLS |
| 20 Jul, 2019 | Under contract | $350,000 | MRED MLS |
| — | Last price change | $367,500 | MRED MLS |
| 15 Jun, 2019 | Listed for sale | $367,500 | MRED MLS |
Room Specifics
Total Bedrooms: 3
Bedrooms Above Ground: 3
Bedrooms Below Ground: 0
Dimensions: —
Floor Type: Carpet
Dimensions: —
Floor Type: Carpet
Full Bathrooms: 3
Bathroom Amenities: Whirlpool,Separate Shower,Double Sink
Bathroom in Basement: 0
Rooms: Eating Area,Foyer,Utility Room-1st Floor,Screened Porch
Basement Description: Unfinished
Other Specifics
| 3 | |
| Concrete Perimeter | |
| Asphalt,Circular | |
| Deck, Patio, Porch Screened, In Ground Pool | |
| Corner Lot,Forest Preserve Adjacent,Irregular Lot,Landscaped,Mature Trees | |
| 163X159X160X151X309 | |
| — | |
| Full | |
| Vaulted/Cathedral Ceilings, Skylight(s), First Floor Laundry | |
| Range, Microwave, Dishwasher, Refrigerator, Washer, Dryer, Disposal, Range Hood, Water Purifier Owned, Water Softener Owned | |
| Not in DB | |
| — | |
| — | |
| — | |
| Double Sided, Attached Fireplace Doors/Screen, Gas Log, Gas Starter |
Tax History
| Year | Property Taxes |
|---|---|
| 2019 | $11,158 |
Contact Agent
Nearby Similar Homes
Nearby Sold Comparables
Contact Agent
Listing Provided By
Baird & Warner




