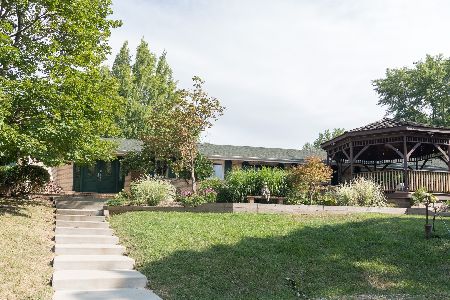1810 Hilltop Road, Elgin, Illinois 60120
$542,000
|
Sold
|
|
| Status: | Closed |
| Sqft: | 3,038 |
| Cost/Sqft: | $186 |
| Beds: | 4 |
| Baths: | 4 |
| Year Built: | 1988 |
| Property Taxes: | $11,428 |
| Days On Market: | 998 |
| Lot Size: | 1,86 |
Description
The Magnolia trees, blooming flowers, extra wide driveway, professionally landscaped yard and gorgeous architectural stone exterior welcome all to this unique, custom-built home situated on oversized lot in private Rolling Knolls Estates. Elegant foyer, adorned with gleaming hardwood flooring and panel doors. Imagine the memories you and your loved ones will make in your designer granite kitchen with an oversized granite island. Extra counter space, storage and cabinet areas makes this kitchen a "Chef's Delight" and an awesome area to eat, relax and entertain. Adjacent, the large formal dining room offers an bright area for family and guests to enjoy. Nearby, the spacious living room has cathedral ceiling, expansive Anderson windows and a majestic floor-to-ceiling Limestone gas-start fire place and offer areas for future office or 1st floor bedroom. Refinished, Hardwood staircase leads to main bedroom suite and 3 large bedrooms with separate full bathroom on the second level. The main bedroom boasts cathedral ceiling, bonus sitting area, his and her closets lead to a private full bathroom and has a large jetted tub and separate shower making a tranquil oasis. The full finished basement has comfortable home theatre/media room with sound deadening insulation. Nearby there is an office or den or possible 5th bedroom, With the built-in custom cabinets for added convenience, your English-style basement offers natural sunlight in through-out the day. Poised on a premium 1.8+ acre professional landscaped parcel, this well maintained home has oversized 3.5 car garage and private deck. This 2-owner only home has a new roof in 2008 and new LG washer and dryer '15. Smart home features include remote and voice activated lighting system, Ring and security cameras, Wi-Fi, Eco Thermostat for added convenience. Your updated luxury estate, nestled on a private, wooded lot in unincorporated Cook County awaits you. Hurry! Come tour this exceptional value, see this "hidden" neighborhoods beauty and imagine your new lifestyle!
Property Specifics
| Single Family | |
| — | |
| — | |
| 1988 | |
| — | |
| CUSTOM 2-STORY HOME WITH F | |
| No | |
| 1.86 |
| Cook | |
| Rolling Knolls Estates | |
| 100 / Annual | |
| — | |
| — | |
| — | |
| 11775059 | |
| 06161050040000 |
Nearby Schools
| NAME: | DISTRICT: | DISTANCE: | |
|---|---|---|---|
|
Grade School
Hilltop Elementary School |
46 | — | |
|
Middle School
Ellis Middle School |
46 | Not in DB | |
|
High School
Elgin High School |
46 | Not in DB | |
Property History
| DATE: | EVENT: | PRICE: | SOURCE: |
|---|---|---|---|
| 8 Aug, 2023 | Sold | $542,000 | MRED MLS |
| 19 Jun, 2023 | Under contract | $565,000 | MRED MLS |
| 4 May, 2023 | Listed for sale | $565,000 | MRED MLS |
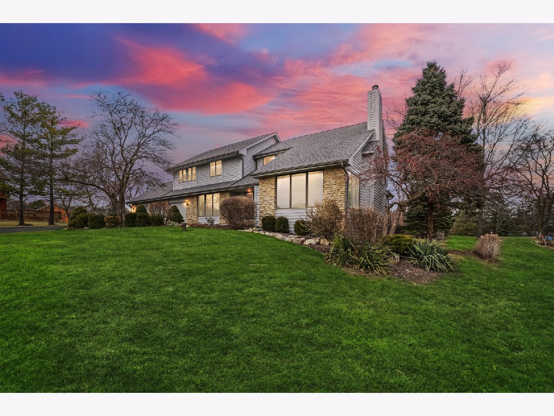
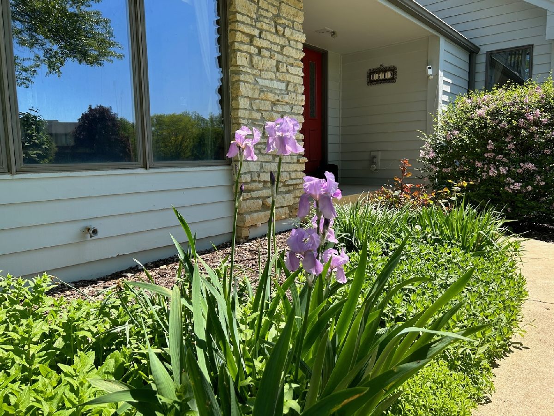
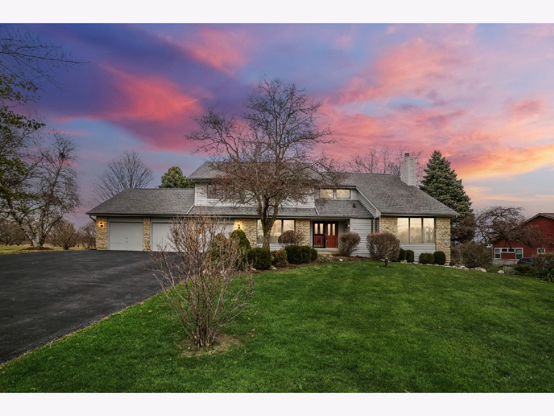
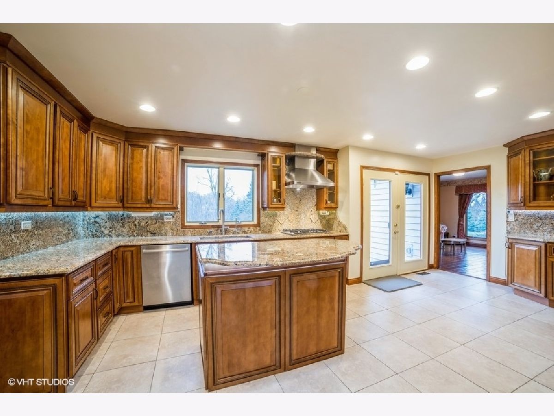
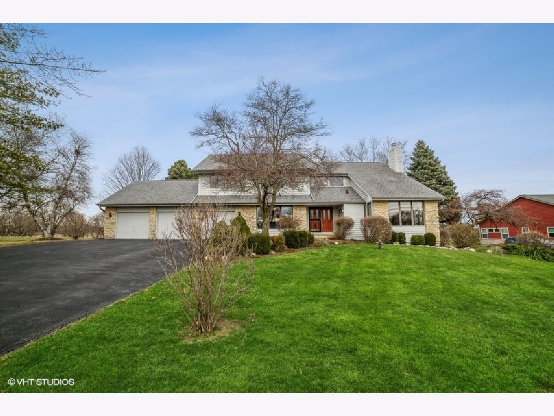
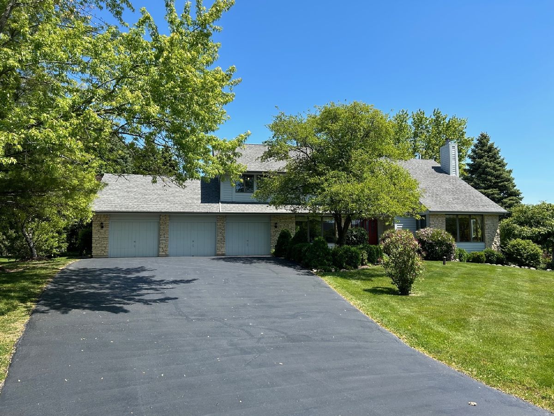
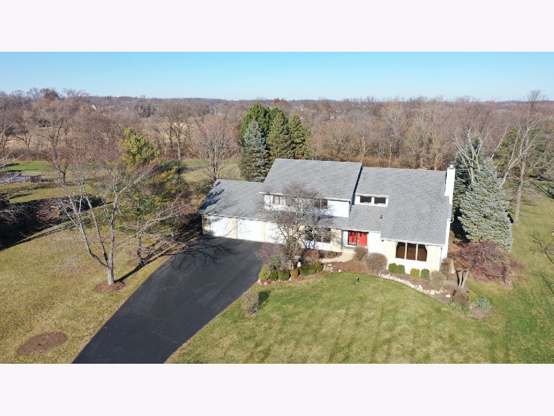
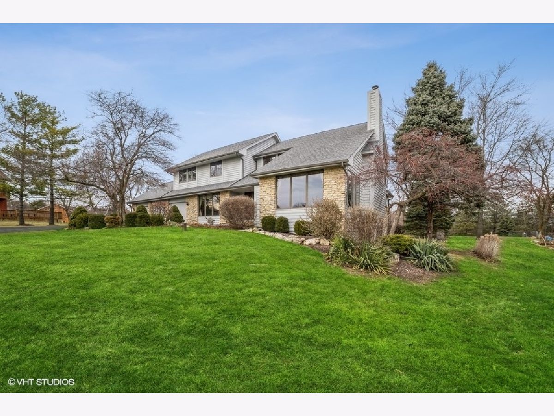
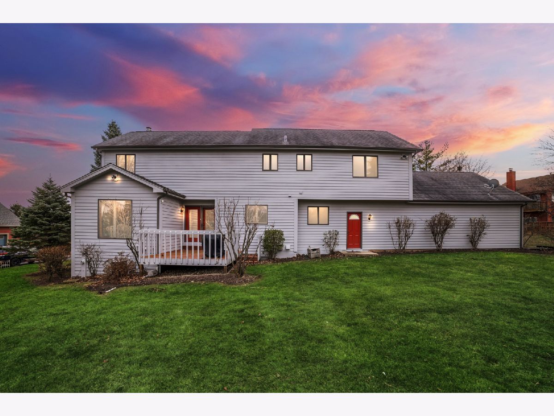
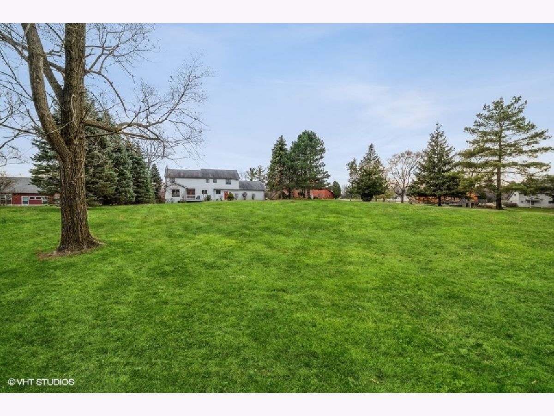
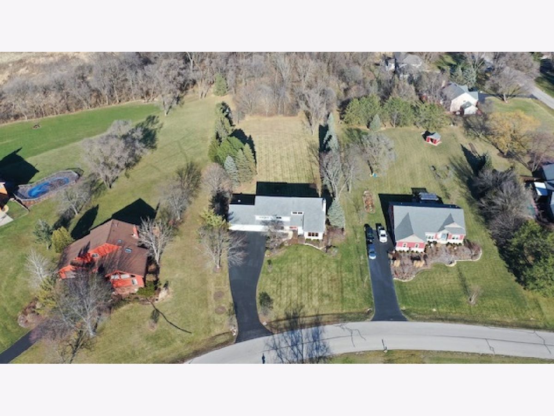
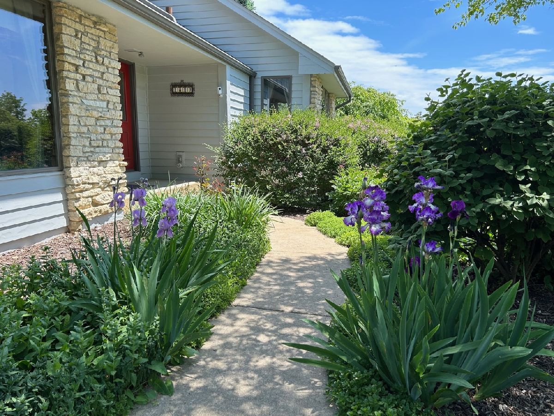
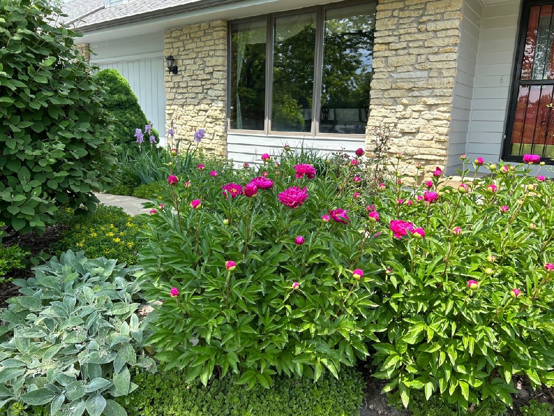
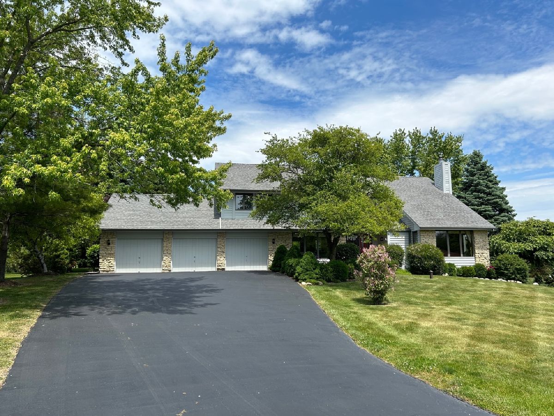
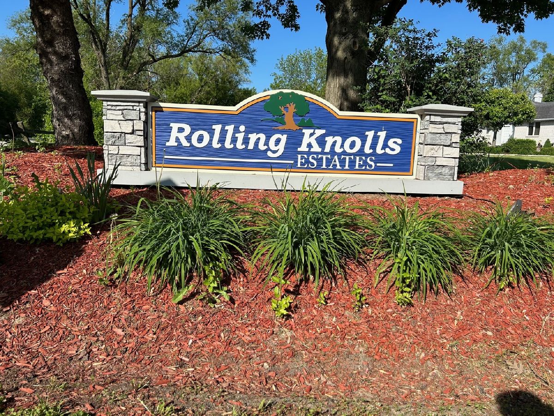
Room Specifics
Total Bedrooms: 4
Bedrooms Above Ground: 4
Bedrooms Below Ground: 0
Dimensions: —
Floor Type: —
Dimensions: —
Floor Type: —
Dimensions: —
Floor Type: —
Full Bathrooms: 4
Bathroom Amenities: Whirlpool,Separate Shower
Bathroom in Basement: 1
Rooms: —
Basement Description: Finished
Other Specifics
| 3.5 | |
| — | |
| Asphalt | |
| — | |
| — | |
| 100 X 514 X 200 X 104 X 47 | |
| Full,Unfinished | |
| — | |
| — | |
| — | |
| Not in DB | |
| — | |
| — | |
| — | |
| — |
Tax History
| Year | Property Taxes |
|---|---|
| 2023 | $11,428 |
Contact Agent
Nearby Similar Homes
Nearby Sold Comparables
Contact Agent
Listing Provided By
Berkshire Hathaway HomeServices Starck Real Estate


