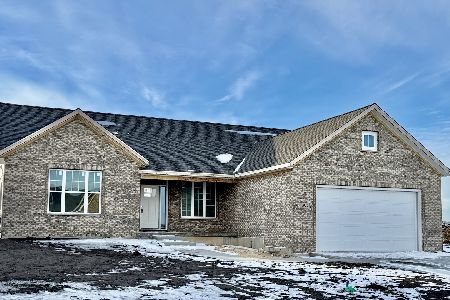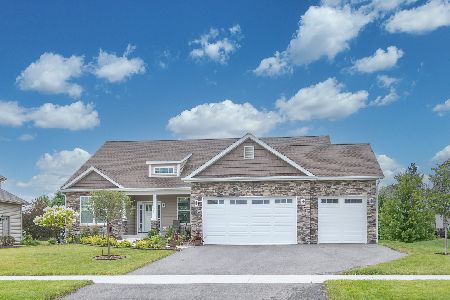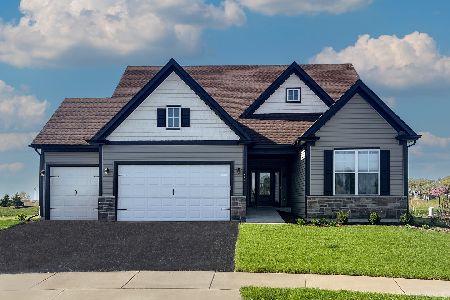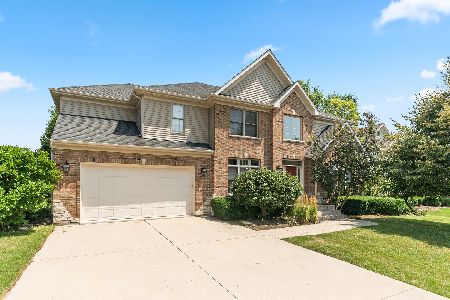1851 Parkside Drive, Sycamore, Illinois 60178
$218,880
|
Sold
|
|
| Status: | Closed |
| Sqft: | 2,586 |
| Cost/Sqft: | $89 |
| Beds: | 4 |
| Baths: | 3 |
| Year Built: | 2004 |
| Property Taxes: | $9,068 |
| Days On Market: | 2413 |
| Lot Size: | 0,28 |
Description
Unbelievable value in Krpans Parkside Estates. Large brick front custom 4 bedroom home with lovely country views that go on forever. Ample 3 car garage with concrete driveway. Professional landscaping and patio. Hardwood floors throughout 1st floor and a fireplace. Attractive eat-in kitchen with island. Bring your creative touches and your imagination as this house has great potential. Sold as-is, 100% RE taxes, no survey.
Property Specifics
| Single Family | |
| — | |
| — | |
| 2004 | |
| Full | |
| — | |
| No | |
| 0.28 |
| De Kalb | |
| Krpans Parkside Estates | |
| 60 / Annual | |
| Other | |
| Public | |
| Public Sewer | |
| 10434477 | |
| 0904351004 |
Property History
| DATE: | EVENT: | PRICE: | SOURCE: |
|---|---|---|---|
| 16 Aug, 2019 | Sold | $218,880 | MRED MLS |
| 19 Jul, 2019 | Under contract | $230,500 | MRED MLS |
| — | Last price change | $230,500 | MRED MLS |
| 27 Jun, 2019 | Listed for sale | $230,500 | MRED MLS |
| 13 Mar, 2020 | Sold | $322,500 | MRED MLS |
| 1 Feb, 2020 | Under contract | $329,900 | MRED MLS |
| 21 Jan, 2020 | Listed for sale | $329,900 | MRED MLS |
Room Specifics
Total Bedrooms: 4
Bedrooms Above Ground: 4
Bedrooms Below Ground: 0
Dimensions: —
Floor Type: Carpet
Dimensions: —
Floor Type: Carpet
Dimensions: —
Floor Type: Carpet
Full Bathrooms: 3
Bathroom Amenities: Whirlpool,Separate Shower,Double Sink
Bathroom in Basement: 0
Rooms: Breakfast Room
Basement Description: Unfinished
Other Specifics
| 3 | |
| — | |
| Concrete | |
| Patio | |
| — | |
| 12197 | |
| — | |
| Full | |
| Hardwood Floors, First Floor Laundry, Walk-In Closet(s) | |
| Range, Microwave, Dishwasher | |
| Not in DB | |
| Sidewalks, Street Lights, Street Paved | |
| — | |
| — | |
| — |
Tax History
| Year | Property Taxes |
|---|---|
| 2019 | $9,068 |
Contact Agent
Nearby Similar Homes
Nearby Sold Comparables
Contact Agent
Listing Provided By
Fairland Realty Inc.











