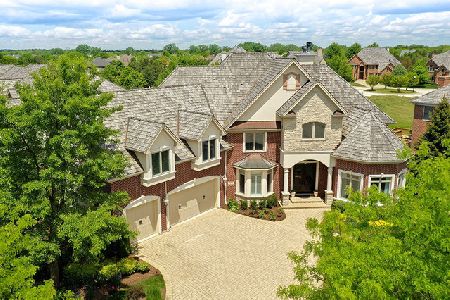1850 Royal Birkdale Drive, Vernon Hills, Illinois 60061
$738,000
|
Sold
|
|
| Status: | Closed |
| Sqft: | 4,660 |
| Cost/Sqft: | $167 |
| Beds: | 4 |
| Baths: | 5 |
| Year Built: | 2003 |
| Property Taxes: | $23,849 |
| Days On Market: | 2405 |
| Lot Size: | 0,35 |
Description
Impeccably maintained, custom-built, solid brick luxury residence in Gregg's Landing. An open floor plan of timeless design and modern amenities, defined by its understated elegance, with sophisticated formal rooms, comfortable every day living spaces and the option for a first floor living arrangement. Offering gracious living spaces with classic architecture, abundant windows, eight foot solid core doors, and nine foot ceilings throughout the first and second floor. Featuring furniture grade cabinetry, hardwood flooring, Viking and Subzero appliances, stone countertops and abundant storage with oversized closets at every turn. A professionally manicured yard, brick paver patio, three car garage and massive brick paver driveway. Truly a special opportunity!
Property Specifics
| Single Family | |
| — | |
| — | |
| 2003 | |
| Full | |
| — | |
| No | |
| 0.35 |
| Lake | |
| — | |
| 350 / Annual | |
| Insurance | |
| Public | |
| Public Sewer | |
| 10429041 | |
| 11294040140000 |
Nearby Schools
| NAME: | DISTRICT: | DISTANCE: | |
|---|---|---|---|
|
Grade School
Hawthorn Elementary School (nor |
73 | — | |
|
Middle School
Hawthorn Middle School North |
73 | Not in DB | |
|
High School
Vernon Hills High School |
128 | Not in DB | |
Property History
| DATE: | EVENT: | PRICE: | SOURCE: |
|---|---|---|---|
| 6 Aug, 2012 | Sold | $757,250 | MRED MLS |
| 18 Apr, 2012 | Under contract | $795,000 | MRED MLS |
| 9 Apr, 2012 | Listed for sale | $795,000 | MRED MLS |
| 15 Oct, 2019 | Sold | $738,000 | MRED MLS |
| 19 Jul, 2019 | Under contract | $779,900 | MRED MLS |
| 26 Jun, 2019 | Listed for sale | $779,900 | MRED MLS |
Room Specifics
Total Bedrooms: 4
Bedrooms Above Ground: 4
Bedrooms Below Ground: 0
Dimensions: —
Floor Type: Carpet
Dimensions: —
Floor Type: Carpet
Dimensions: —
Floor Type: Carpet
Full Bathrooms: 5
Bathroom Amenities: Whirlpool,Separate Shower,Double Sink,Full Body Spray Shower
Bathroom in Basement: 0
Rooms: Breakfast Room,Office,Foyer,Mud Room
Basement Description: Unfinished
Other Specifics
| 3 | |
| — | |
| Brick | |
| Brick Paver Patio | |
| — | |
| 79X177X49X14X167X38 | |
| — | |
| Full | |
| Vaulted/Cathedral Ceilings, Hardwood Floors, First Floor Bedroom, First Floor Laundry, First Floor Full Bath, Walk-In Closet(s) | |
| Double Oven, Microwave, Dishwasher, High End Refrigerator, Washer, Dryer, Disposal, Wine Refrigerator, Cooktop, Range Hood | |
| Not in DB | |
| — | |
| — | |
| — | |
| — |
Tax History
| Year | Property Taxes |
|---|---|
| 2012 | $23,268 |
| 2019 | $23,849 |
Contact Agent
Nearby Similar Homes
Nearby Sold Comparables
Contact Agent
Listing Provided By
@properties








