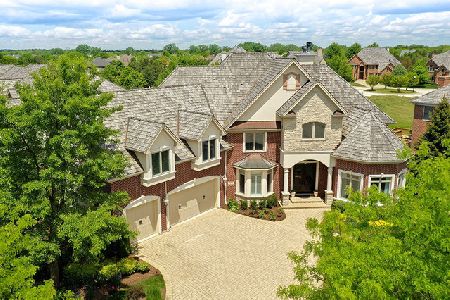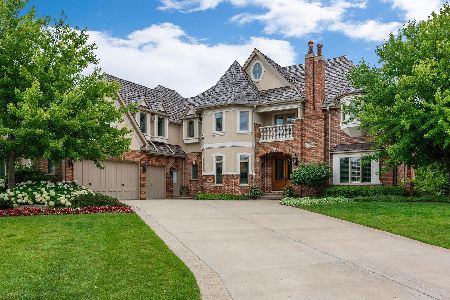1872 Royal Birkdale Drive, Vernon Hills, Illinois 60061
$975,000
|
Sold
|
|
| Status: | Closed |
| Sqft: | 5,199 |
| Cost/Sqft: | $192 |
| Beds: | 4 |
| Baths: | 7 |
| Year Built: | 2004 |
| Property Taxes: | $25,198 |
| Days On Market: | 5036 |
| Lot Size: | 0,35 |
Description
This classic brick and stone newer home is finished to perfection with stunning architectural details. The Chef's kitchen opens to breakfast room, family room and covered outdoor stone terrace with built-in grill. Features include fine millwork, soaring ceilings, skylights, tall windows, Brazilian cherry hardwood floors, beautiful master suite and finished English basement with pub kitchen. Close proximity to park.
Property Specifics
| Single Family | |
| — | |
| Traditional | |
| 2004 | |
| Full,English | |
| CUSTOM | |
| No | |
| 0.35 |
| Lake | |
| Greggs Landing | |
| 350 / Annual | |
| None | |
| Public | |
| Sewer-Storm | |
| 08041226 | |
| 11294040130000 |
Nearby Schools
| NAME: | DISTRICT: | DISTANCE: | |
|---|---|---|---|
|
Grade School
Hawthorn Elementary School (nor |
73 | — | |
|
Middle School
Hawthorn Middle School North |
73 | Not in DB | |
|
High School
Vernon Hills High School |
128 | Not in DB | |
Property History
| DATE: | EVENT: | PRICE: | SOURCE: |
|---|---|---|---|
| 15 Dec, 2012 | Sold | $975,000 | MRED MLS |
| 1 Nov, 2012 | Under contract | $999,000 | MRED MLS |
| 12 Apr, 2012 | Listed for sale | $999,000 | MRED MLS |
| 24 Aug, 2020 | Sold | $871,500 | MRED MLS |
| 15 Jul, 2020 | Under contract | $898,000 | MRED MLS |
| 3 Jun, 2020 | Listed for sale | $898,000 | MRED MLS |
| 1 Mar, 2024 | Sold | $1,170,000 | MRED MLS |
| 12 Feb, 2024 | Under contract | $1,199,000 | MRED MLS |
| 17 Jan, 2024 | Listed for sale | $1,199,000 | MRED MLS |
Room Specifics
Total Bedrooms: 5
Bedrooms Above Ground: 4
Bedrooms Below Ground: 1
Dimensions: —
Floor Type: Carpet
Dimensions: —
Floor Type: Carpet
Dimensions: —
Floor Type: Carpet
Dimensions: —
Floor Type: —
Full Bathrooms: 7
Bathroom Amenities: Whirlpool,Separate Shower,Double Sink,Full Body Spray Shower
Bathroom in Basement: 1
Rooms: Bedroom 5,Foyer,Library,Mud Room,Recreation Room,Sitting Room,Study,Storage,Walk In Closet
Basement Description: Finished
Other Specifics
| 3 | |
| Concrete Perimeter | |
| Brick | |
| Patio, Brick Paver Patio, Storms/Screens | |
| Landscaped | |
| 15246 | |
| — | |
| Full | |
| Vaulted/Cathedral Ceilings, Skylight(s), Bar-Wet, Hardwood Floors, Second Floor Laundry | |
| Double Oven, Range, Microwave, Dishwasher, High End Refrigerator, Bar Fridge, Washer, Dryer, Disposal, Wine Refrigerator | |
| Not in DB | |
| Sidewalks, Street Lights, Street Paved | |
| — | |
| — | |
| Gas Log, Gas Starter |
Tax History
| Year | Property Taxes |
|---|---|
| 2012 | $25,198 |
| 2020 | $28,870 |
| 2024 | $28,814 |
Contact Agent
Nearby Similar Homes
Nearby Sold Comparables
Contact Agent
Listing Provided By
Coldwell Banker Residential









