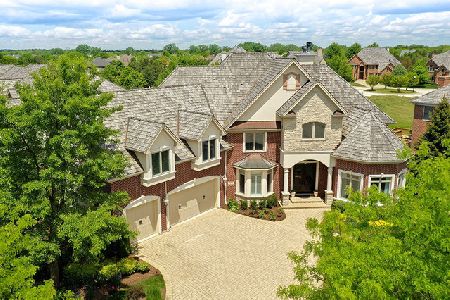1850 Royal Birkdale Drive, Vernon Hills, Illinois 60061
$757,250
|
Sold
|
|
| Status: | Closed |
| Sqft: | 4,660 |
| Cost/Sqft: | $171 |
| Beds: | 4 |
| Baths: | 5 |
| Year Built: | 2003 |
| Property Taxes: | $23,268 |
| Days On Market: | 5039 |
| Lot Size: | 0,35 |
Description
*** FANTASTIC Price for this Gorgeous Custom Brick Home *** Interior 1/3 Acre Lot * 4660 Sq Ft * Features inc 9 ft Ceilings/HDWD Floors Main Level/2-Zone Heat & CA * Granite Counters in Kit w/Viking SS Appls/Huge Center Island/Dry Bar * Beautiful Porcelain Tile Baths/Granite Counters * Grohe Faucets/Kohler Fixtures/Pella Windows thru-out * Master w/Lux Bath/Tray Ceiling * Brick Paver Patio/Driveway *** It's all Here!
Property Specifics
| Single Family | |
| — | |
| Traditional | |
| 2003 | |
| Full | |
| CUSTOM | |
| No | |
| 0.35 |
| Lake | |
| Greggs Landing | |
| 350 / Annual | |
| Other | |
| Public | |
| Public Sewer | |
| 08038497 | |
| 11294040140000 |
Nearby Schools
| NAME: | DISTRICT: | DISTANCE: | |
|---|---|---|---|
|
High School
Vernon Hills High School |
128 | Not in DB | |
Property History
| DATE: | EVENT: | PRICE: | SOURCE: |
|---|---|---|---|
| 6 Aug, 2012 | Sold | $757,250 | MRED MLS |
| 18 Apr, 2012 | Under contract | $795,000 | MRED MLS |
| 9 Apr, 2012 | Listed for sale | $795,000 | MRED MLS |
| 15 Oct, 2019 | Sold | $738,000 | MRED MLS |
| 19 Jul, 2019 | Under contract | $779,900 | MRED MLS |
| 26 Jun, 2019 | Listed for sale | $779,900 | MRED MLS |
Room Specifics
Total Bedrooms: 4
Bedrooms Above Ground: 4
Bedrooms Below Ground: 0
Dimensions: —
Floor Type: Carpet
Dimensions: —
Floor Type: Carpet
Dimensions: —
Floor Type: Carpet
Full Bathrooms: 5
Bathroom Amenities: Whirlpool,Separate Shower,Double Sink,Bidet,Double Shower
Bathroom in Basement: 0
Rooms: Breakfast Room,Office
Basement Description: Unfinished
Other Specifics
| 3 | |
| Concrete Perimeter | |
| Brick | |
| Brick Paver Patio | |
| Landscaped | |
| 58X57X177X49X13X167 | |
| — | |
| Full | |
| Bar-Dry, Hardwood Floors, First Floor Bedroom, First Floor Laundry, First Floor Full Bath | |
| Range, Microwave, Dishwasher, Refrigerator, Disposal, Stainless Steel Appliance(s) | |
| Not in DB | |
| Sidewalks, Street Lights, Street Paved | |
| — | |
| — | |
| Gas Log, Gas Starter |
Tax History
| Year | Property Taxes |
|---|---|
| 2012 | $23,268 |
| 2019 | $23,849 |
Contact Agent
Nearby Similar Homes
Nearby Sold Comparables
Contact Agent
Listing Provided By
Kreuser & Seiler LTD








