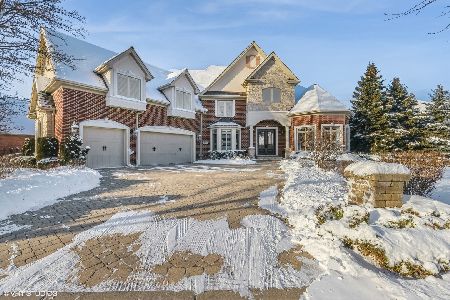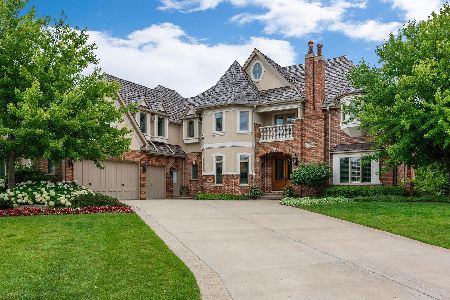1872 Royal Birkdale Drive, Vernon Hills, Illinois 60061
$871,500
|
Sold
|
|
| Status: | Closed |
| Sqft: | 5,199 |
| Cost/Sqft: | $173 |
| Beds: | 4 |
| Baths: | 7 |
| Year Built: | 2004 |
| Property Taxes: | $28,870 |
| Days On Market: | 2062 |
| Lot Size: | 0,35 |
Description
This custom built stunning home features over 5K square feet of quality architectural detail and custom millwork. Upon entering, Brazilian cherry floors welcome you and extend throughout the main level. Open, two story-foyer is flanked by a formal living room with soaring ceilings and entertainment sized dining room featuring a dry bar with wine fridge. Breathtaking and unique, the two story kitchen is extraordinary, featuring a dramatic two story stone stove surround, granite counters, center island with breakfast bar, a plethora of cabinets and walk-in pantry, providing an overabundance of storage. Kitchen also features a Subzero refrigerator, stainless steel double oven and dishwasher. Separate eating area opens to the family room, perfect for entertaining. French doors from eating area lead to incredible outdoor entertaining space for enjoying summer cookouts on a covered stone terrace with built-in grill. The expansive family room provides a great space to enjoy nights in relaxing by the fire and showcases plantation shutters and a custom built-in providing extra storage and style. Mud room, two half baths, study and office with custom built-in complete the main level. Upstairs you will find the perfect place to call it a night. Come relax in the large master bedroom with vaulted ceilings, gas fireplace separate sitting area, vast walk-in closet with custom organizers and luxurious master bath which includes a jetted tub, double vanity, and separate spacious shower with full body sprayer. Two additional bedrooms, shared full bath, 4th bedroom with ensuite and walk-in closet complete the fabulous bedroom design. Second floor laundry is a sure step saver! But wait, that is not all! Fabulous basement provides 2,530 square feet of additional living space including a versatile 5th bedroom or exercise room, half bath, storage room, large recreation room and pub kitchen. This home is one of Gregg's Landings finest! Easy to show. This home will NOT disappoint.
Property Specifics
| Single Family | |
| — | |
| Traditional | |
| 2004 | |
| Full,English | |
| CUSTOM | |
| No | |
| 0.35 |
| Lake | |
| Greggs Landing | |
| 320 / Annual | |
| None | |
| Public | |
| Sewer-Storm | |
| 10733894 | |
| 11294040130000 |
Nearby Schools
| NAME: | DISTRICT: | DISTANCE: | |
|---|---|---|---|
|
Grade School
Hawthorn Elementary School (nor |
73 | — | |
|
Middle School
Hawthorn Middle School North |
73 | Not in DB | |
|
High School
Vernon Hills High School |
128 | Not in DB | |
Property History
| DATE: | EVENT: | PRICE: | SOURCE: |
|---|---|---|---|
| 15 Dec, 2012 | Sold | $975,000 | MRED MLS |
| 1 Nov, 2012 | Under contract | $999,000 | MRED MLS |
| 12 Apr, 2012 | Listed for sale | $999,000 | MRED MLS |
| 24 Aug, 2020 | Sold | $871,500 | MRED MLS |
| 15 Jul, 2020 | Under contract | $898,000 | MRED MLS |
| 3 Jun, 2020 | Listed for sale | $898,000 | MRED MLS |
| 1 Mar, 2024 | Sold | $1,170,000 | MRED MLS |
| 12 Feb, 2024 | Under contract | $1,199,000 | MRED MLS |
| 17 Jan, 2024 | Listed for sale | $1,199,000 | MRED MLS |

















































































Room Specifics
Total Bedrooms: 5
Bedrooms Above Ground: 4
Bedrooms Below Ground: 1
Dimensions: —
Floor Type: Carpet
Dimensions: —
Floor Type: Carpet
Dimensions: —
Floor Type: Carpet
Dimensions: —
Floor Type: —
Full Bathrooms: 7
Bathroom Amenities: Whirlpool,Separate Shower,Double Sink,Full Body Spray Shower
Bathroom in Basement: 1
Rooms: Bedroom 5,Foyer,Library,Mud Room,Recreation Room,Sitting Room,Study,Storage,Walk In Closet
Basement Description: Finished
Other Specifics
| 3 | |
| Concrete Perimeter | |
| Brick | |
| Patio, Brick Paver Patio, Storms/Screens, Outdoor Grill | |
| Landscaped | |
| 181X166X166 | |
| — | |
| Full | |
| Vaulted/Cathedral Ceilings, Skylight(s), Bar-Dry, Bar-Wet, Hardwood Floors, Second Floor Laundry | |
| Double Oven, Range, Microwave, Dishwasher, High End Refrigerator, Bar Fridge, Washer, Dryer, Disposal, Wine Refrigerator | |
| Not in DB | |
| Park, Lake, Curbs, Sidewalks, Street Lights, Street Paved | |
| — | |
| — | |
| Attached Fireplace Doors/Screen, Gas Log, Gas Starter |
Tax History
| Year | Property Taxes |
|---|---|
| 2012 | $25,198 |
| 2020 | $28,870 |
| 2024 | $28,814 |
Contact Agent
Nearby Similar Homes
Nearby Sold Comparables
Contact Agent
Listing Provided By
RE/MAX Suburban








